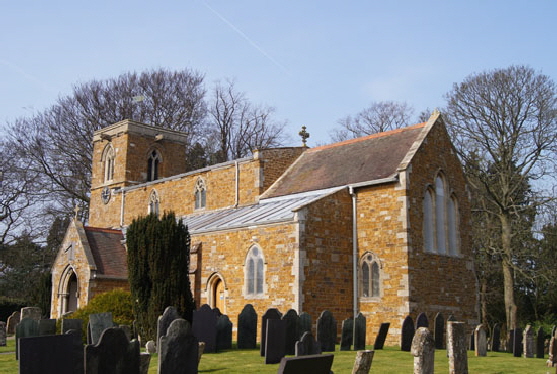|
|
||||||||||||||||||||||||||||||||||||||||||||||||||||||||||
|
Please sign my Guestbook and leave feedback |
||||||||||||||||||||||||||||||||||||||||||||||||||||||||||
|
Recent Additions |
||||||||||||||||||||||||||||||||||||||||||||||||||||||||||
|
|
||||||||||||||||||||||||||||
|
upon the original. The chancel was extensively remodelled in the extensive restoration of 1882-3. This was surely the point at which it was given its somewhat overbearing height and it is perhaps significant that this is the one part of the church where the roof is tiled rather than leaded. The aisles have some pretty Decorated style windows that are probably original fourteenth century. The clerestory also has such windows but there is a question mark over whether these are original. It is more likely that the clerestory was fifteenth century and had Perpendicular style windows. When a vestry was added to the south aisle in the Victorian era it seems likely that the clerestory too was altered. Its windows, to my eyes, are somewhat underpowered and the whole church has a bloated look. Perhaps the best evidence of the aesthetically injudicious developments here is the west tower that has been left looking somewhat overwhelmed by the excesses to its east. Of great significance to the Mooning Men Group narrative is the top stage of the tower. It has a sub-parapet cornice frieze carved by one the MMG masons - Lawrence of Leicester - and gargoyles by the Gargoyle Master (if you have arrived at this page without reading any of the accompanying Demon Carvers and Mooning Men narrative this is going to mean little to you). So it is late fourteenth or early fifteenth century. |
|
The Church and the Mooning Men Group of Masons (the MMG) |
|
The style of Lawrence of Leicester’s tower frieze is as unimaginative as his very similar work on the tower at Wymondham. He left his trademark carving of a lion with a trident tail. A winged angel corner carving again is very similar to one at Wymondham. And then we have the obligatory mooning man that was the trademark of the Mooning Men Group collective. So far, so simple. The gargoyles on the tower are at the cardinal points, rather than at the corners, in keeping with the MMG practice. It is an interesting collection, all undoubtedly the work of the Gargoyle Master. Unaccountably, he did not leave us one of his iconic hitchhiker gargoyles but there is a gaping-jaw figure as there is at several other churches including Wymondham. There are some surviving black lead eyes and one of the figures has a woman’s head nestling between his leagues, again a Gargoyle Master speciality. In terms of sculptors, then, the church holds no mysteries. Much less obvious was what the MMG was doing here at all. Churches did not commission masons specially to provide decorative friezes. They were concomitant with architectural changes. Had the MMG built the clerestory here or widened the aisles we would expect to see cornice friezes on those roofs too. Yet there are none. This dies not, however, rule the MMG out because the Victorians clearly did a lot here and if the rooflines were raised, as seems likely, then any friezes would have been lost. I believe, however, that we can unlock this mystery. Firstly, we know that there was a spire here that was first reduced in height and later removed completely. This was surely erected at he time the bell stage of the tower was added by the MMG. They also, I believe, built the spire at nearby Hungarton Church and built the whole tower (not very well) at nearby Cold Overton Church. When you look at the clerestory windows (bear with me) you will see that they are in the earlier Decorated style. If they are original and that was the original height of the clerestory then that clerestory was at least as high as the tower before the MMG provided its top stage and a spire. That doesn’t seem very likely to me. My suspicion is that the MMG built the clerestory, that it was significantly lower than it is today and that those pretty windows were put in when its roofline was raised probably by the Victorians to facilitate that lofty chancel. It seems likely that they leaded the roofs including the chancel that the Victorians subsequently tiled. There are no parapets other than on the tower. That parapet is clearly modern and probably replaced the original MMG parapet when the spire was removed, The lack of parapets gives the church a somewhat raw-edged look and I rather suspect that the later restorers sacrificed a lot of mediaeval parapeting in order to facilitate higher walls. It is all a bit of a mystery, to be sure, but I am pretty confident that the MMG raised the tower, built the spire, and built a clerestory significantly lower than that we see now. |
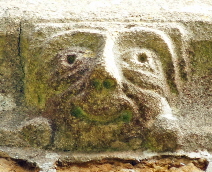 |
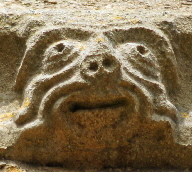 |
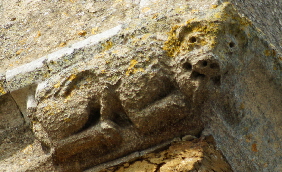 |
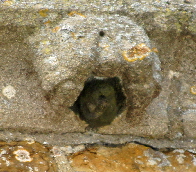 |
|||||||
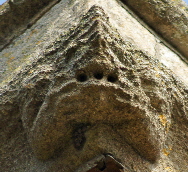 |
||||||||||
|
Left and Second Left: Lawrence of Leicester’s stock style of animalistic faces with deeply-carved features, drilled eyes and cheerful demeanour! Centre: Lawrence’s trademark corner lion sculpture with trident tail. Second Right: The mooning man. Right: A face-pulling monster at one of the other corners. |
||||||||||
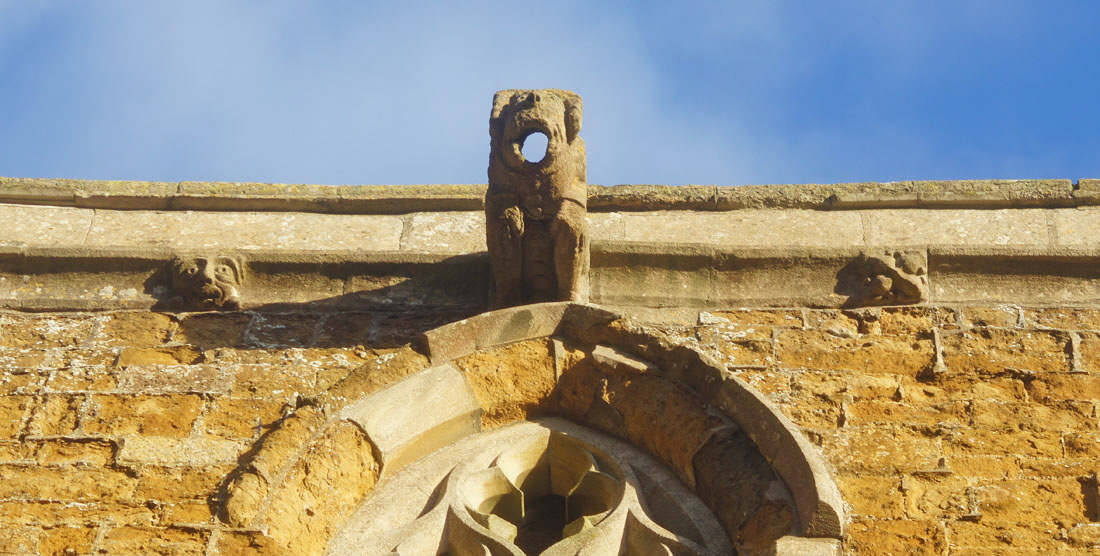 |
|
The lavishness and quality of the friezes at such locations as Ryhall, Oakham, Brant Broughton and Sleaford should not blind us to the fact that some friezes, including this one at Knossington, were much more basic, albeit to our modern eyes quirky and fascinating. Lawrence’s frieze here is quite sparse and not very imaginative. This looks like and surely was a simple “finishing off” job carried out by Lawrence after the MMG had completed the major constructional work here, not least on the now-lost spire that once surmounted this tower. The gargoyles, of course, were another matter. The Gargoyle Master did not deal in “basic” and left his usual entertaining collection. and we must remember, they were functional and not purely decorative and needed to be well-executed. The limitations of Leicestershire ironstone in terms of durability is clear to see here. Weathering has taken its toll especially around the bell “window”. The limestone of the cornice has fared much better. It is of such limestone that the spire itself was surely constructed. Why was it removed? After all, its removal has done little for the aesthetic appearance of the church. My suspicion is that it was either causing instability problems - an inherent problem when you were building higher with little knowledge of the foundations put in centuries earlier - or it was itself deteriorating. The MMG’s tower at Cold Overton is in poor condition. It seems, as a sweeping generalisation, that the MMG churches west of Oakham have weathered better than those to the east of it, suggesting that quality of stone played a part. |
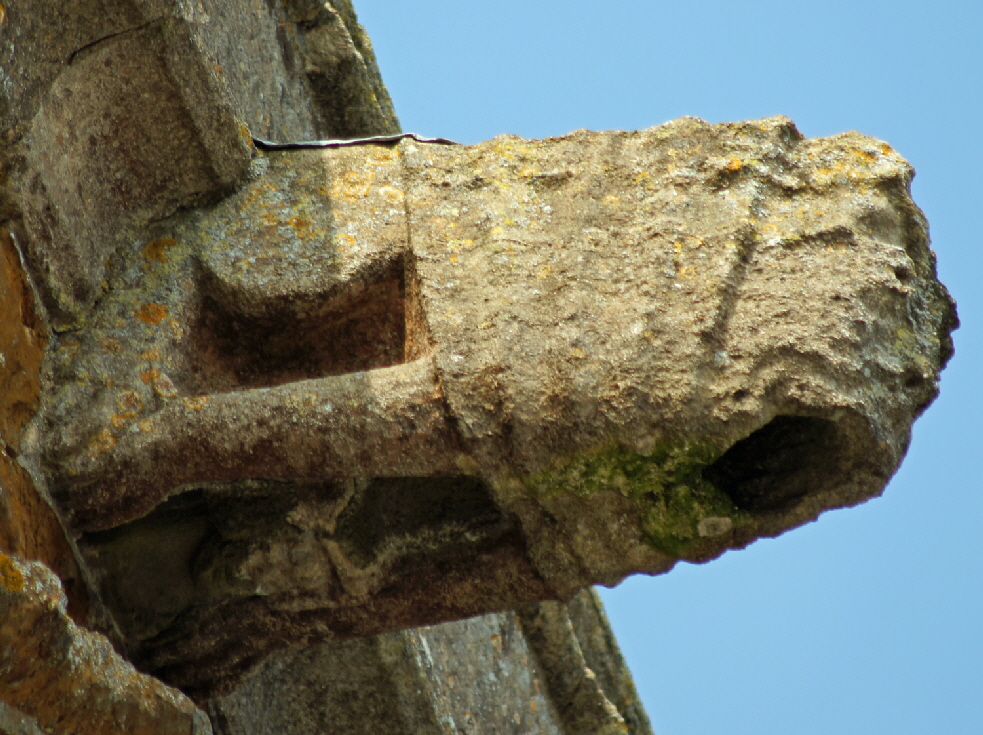 |
|
This gargoyle is pure Gargoyle Master. There are two design specialities here. Firstly the pterodactyl-like folded behind the creature’s body. Then the head and shoulders of a woman peering out from between his legs. That there eye sockets were originally filled with black lead eyes is a given. The Gargoyle Master would, by definition, have been working in proximity to a plumber who would have been leading the roofs and who would have been supplying the molten lead. |
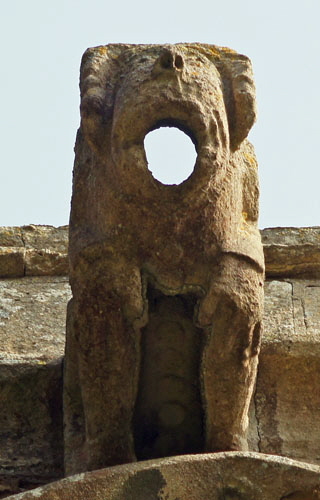 |
|||||||||||
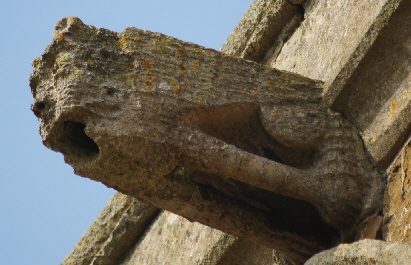 |
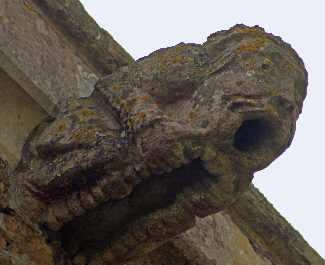 |
||||||||||
|
Three more gargoyles, including another Gargoyle Master speciality (centre) the gaping jaws gargoyle, seen at other churches where the Master worked. Quite what the thinking was beyond this design died with the man himself. There is also a surviving black lead eye. |
|||||||||||
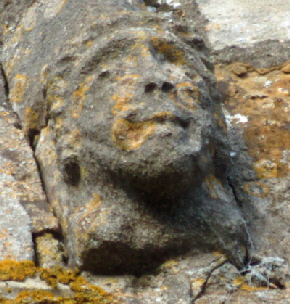 |
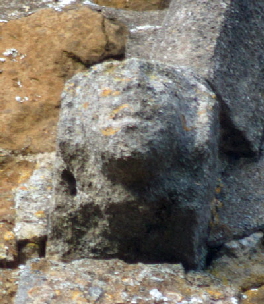 |
||||||||||
|
Left: Two label stop carvings from the top section of the tower. Interestingly, this is the only place where you will see label stop carvings at this church, suggesting again that many if not most windows at this church are later replacements, Noe that these two, as at other MMG churches, look like they may represent actual masons of the MMG |
|||||||||||
