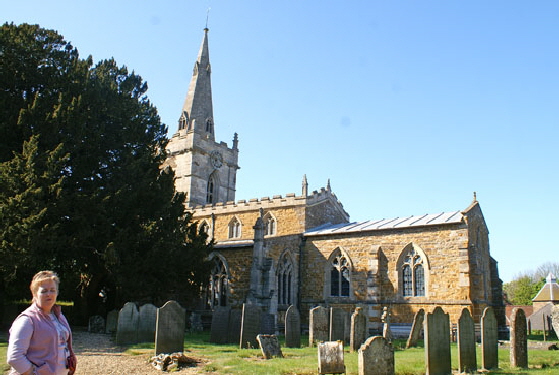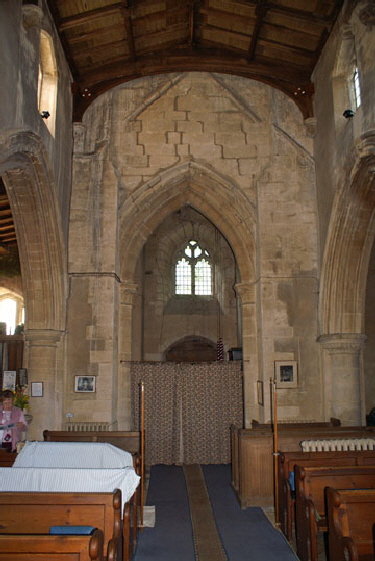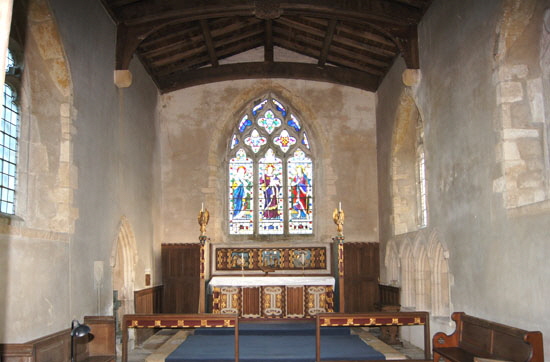|
Alphabetical List |
|
|
|
|
|
|
|
County List and Topics |
|
|
|
Please sign my Guestbook and leave feedback |
|
|
||||||||||||||||||||||
|
lsince the thirteenth century but this church externally has a wholly high gothic look to it. The chancel was rebuilt upwards from its lowest courses of masonry in the fourteenth century, acquiring attractive late Decorated style windows in the process. The fifteenth century, however, saw major changes. A clerestory was added and a west tower was built from scratch, not in the Leicestershire ironstone of the rest of the church but in limestone. That there was an earlier tower seems almost certain because the tall tower arch does not appear to be of this era. Yet the height of that arch seems to suggest that what was there before was itself quite substantial. In any event, the tower with its spire appear to have been constructed as a piece. The Church Guide has this to say of it: “The Society for the Protection of Ancient Buildings in 1889 (!) reported it as being ‘a most excellent specimen of design and workmanship, the carved beasts on the angle at the base being particularly worthy of note’. However, further carvings below the parapet are also unique and interesting”. Certainly, the beasts built into the corner buttresses at the west end are a rare and somewhat bizarre feature. The addition of a sub-parapet frieze at the top of the tower is less unusual but I concur with the Church Guide that is is arguably unique at least in its ambition! Close examination of the tower, however, reveal a rather different picture from that painted by the SPAB. Whereas the lower parts of the tower and the hefty stone spire have stonework of reasonable quality, the upper stages seem to have been constructed with a patchwork of small and irregularly-shaped pieces of stone. This may have caused stability problems because everywhere there are signs of emergency repairs of the crudest and most unsympathetic kind using inappropriate materials and poor jointing. The cornices too, with their fascinating carvings, are broken and uneven. The whole of that part of the tower is somewhat decrepit. We can only surmise that poor building techniques or some kind of incident have undermined its stability. It is a great shame. If only our poor churches had better centrl funding for their fabrics. There are fragments of wall painting uncovered within the Lady Chapel in the south aisle. Pevsner sniffily dismisses them as “badly preserved and of poor quality” but we lesser mortals will find them interesting. |
|
Cold Overton Church and the Mooning Men Group (MMG) |
||||||||||||||||||||||||||||||||||||||||||||
|
I think it is fair to say that I have vacillated more about Cold Overton and whether it warranted inclusion within the body of work of the MMG than I have over any other church. There is no mooner here and no flea. But before explaining other pointers towards the MMG let me establish where Cold Overton is. It is two miles from Langham, an indisputable MMG church, which is in turn two miles from Oakham which is another. It is right inside the MMG area. Its clerestory and tower were built in the fifteenth century, so we are good for period. Our focus is upon the only cornice frieze, which is found beneath the parapet of the west tower. The frieze is one of fabulous monsters. It has been grievously damaged with many carvings lost altogether but there is enough there for us to be able to see that it was a remarkable work of imagination. It is not obviously the work of any of my five named carvers but it is reasonably close, both in subject matter and style, to the work of Ralf of Ryhall. None of the others - Lawrence of Leicester, John Oakham or Simon Cottesmore even come close. Not all MMG sculptural work was by those four masons (or the Gargoyle Master) and there are plenty of orphaned friezes. So our inability to attribute the frieze to one of those masons does not rule out the involvement of the MMG. The strongest pointer to the MMG is that odd set of large sculptures built into the base of the tower. Just one of them has a surviving black lead eye. And if we wanted to pin any sculpture to him then black lead eyes are just what we would be looking for. What is more, as he proved at Ryhall, Ralf of Ryhall did not seem to carve mooning men himself so the absence of one here would not perturb us. Finally, Cold Overton has the kind of “real men” label stop carvings that we see at Ryhall, |
||||||||||||||||||||||||||||||||||||||||||||
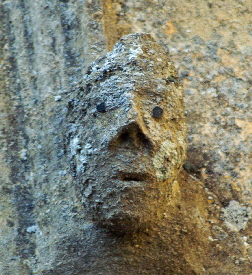 |
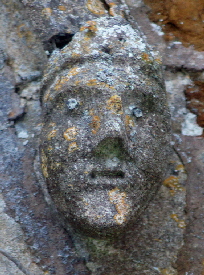 |
|||||||||||||||||||||||||||||||||||||||||||
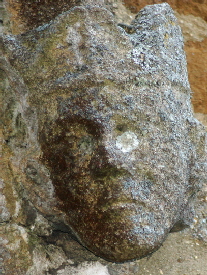 |
||||||||||||||||||||||||||||||||||||||||||||
|
Left to Right: Ryhall, Lowesby, Cold Overton |
||||||||||||||||||||||||||||||||||||||||||||
|
Such label stops are a rarity. Yes, we see kings and queens in profusion at our churches. We see high status women. But we do not, on the whole, see many label stop carvings of what are clearly men of the middling strata of mediaeval society. The hats these men are wearing look to be broadly the same, but it is not the headwear of the aristocracy or the peasantry, These men look to be prosperous craftsman. The Ryhall and Lowesby example are surely of the same man and both have black lead eyes. It is not a great leap of faith to say that is almost certainly one of the masons, probably Ralf of Ryhall himself and certainly one of the more prominent craftsmen. They also appear at Oakham where Ralf of Ryhall also sculpted. Lowesby and Ryhall both have some of these carvings with surviving black lead eyes (see above). Cold Overton’s do not have black eyes but the weathering here has been palpably much worse. And we do see a pair of black eyes on one of the tower base sculptures. Taking in all of these points - the black eyes, the label stops, the geography - I do believe that Cold Overton was within the Ralf of Ryhall oeuvre. You may think differently, of course. |
||||||||||||||||||||||||||||||||||||||||||||
 |
||||||||||||||||||||||||||||||||||||||||||||
 |
||||||||||||||||||||||||||||||||||||||||||||
|
The tower friezes are probably the finest monstrous menagerie you are ever likely to see on an English parish church. The appalling damage they have suffered is therefore all the more regretttable. Note the badly patched masonry. |
||||||||||||||||||||||||||||||||||||||||||||
|
Also worth noting within the MMG context is the quality and content of the tower friezes. These are ambitious pieces with not a hint of repetition about them. There are no “fillers” of ballflower or black faces. There is no “stock” carving. Lawrence of Leicester and Simon Cottesmore produced nothing of this quality. They did not carve these friezes. John Oakham, as he showed at Brant Broughton, was capable of great things but he rarely created anything without his trademark cow-lion faces making an appearance. Ralf, on the other hand showed that he could create superb monsters at both Ryhall and Oakham and the long sweeping manes visible on the Cold Overton tower frieze are reminiscent of those others. If it is not Ralf then it is one of those here-today-gone- tomorrow masons that we have to suspect at some MMG sites. But work as distinctive as this? I still plump for Ralf! |
||||||||||||||||||||||||||||||||||||||||||||
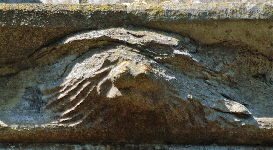 |
||||||||||||||||||||||||||||||||||||||||||||
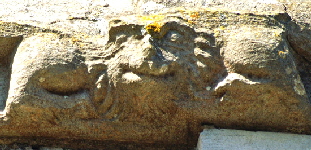 |
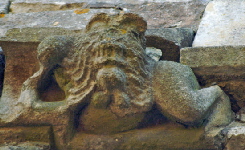 |
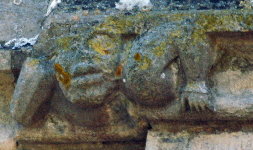 |
||||||||||||||||||||||||||||||||||||||||||
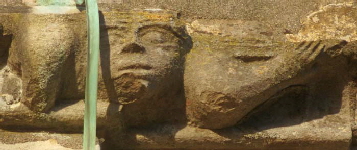 |
||||||||||||||||||||||||||||||||||||||||||||
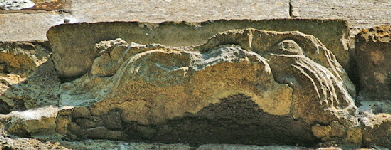 |
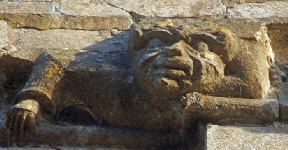 |
|||||||||||||||||||||||||||||||||||||||||||
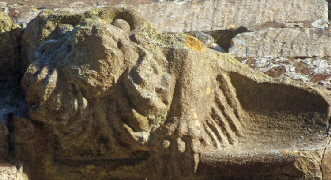 |
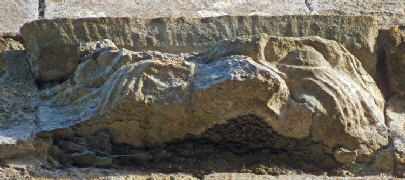 |
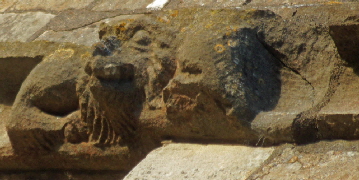 |
||||||||||||||||||||||||||||||||||||||||||
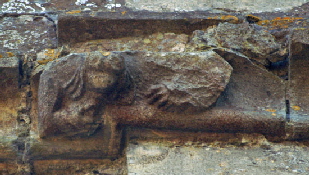 |
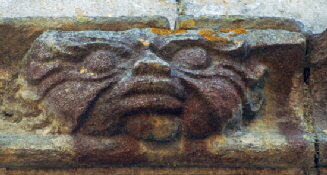 |
|||||||||||||||||||||||||||||||||||||||||||
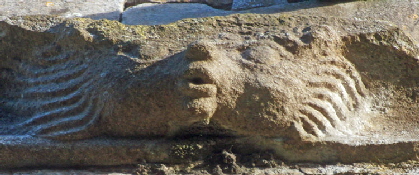 |
||||||||||||||||||||||||||||||||||||||||||||
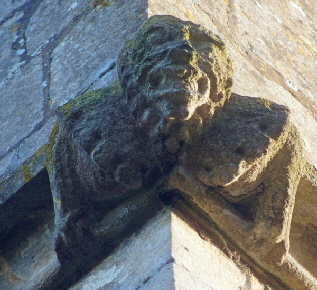 |
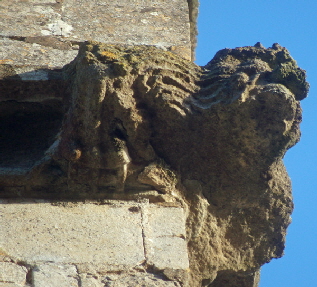 |
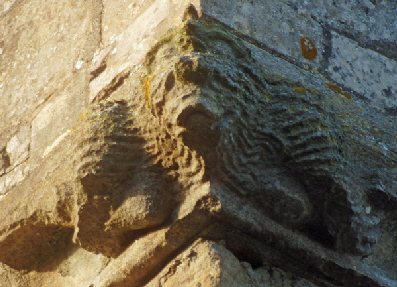 |
||||||||||||||||||||||||||||||||||||||||||
|
This is almost the entire frieze. It s is quite clearly the work of a single sculptor given away by the bulbous eyes, the wavy manes and the well-defined claws and fingers. There may have been black eyes once, but weathering and general damage has ensured that none survive. |
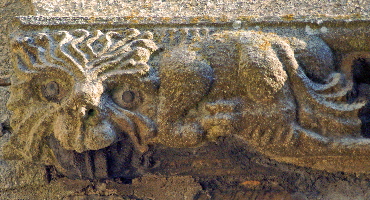 |
|||||||||||||||||||
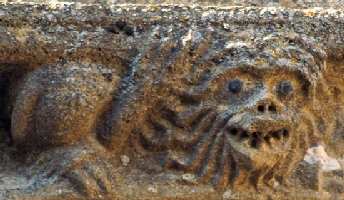 |
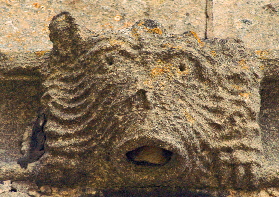 |
||||||||||||||||||
|
Two Ralf of Ryhall monster from Ryhall and one from Oakham showing the same heavy manes and long distinct claws. |
|||||||||||||||||||
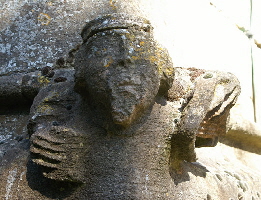 |
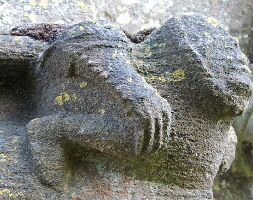 |
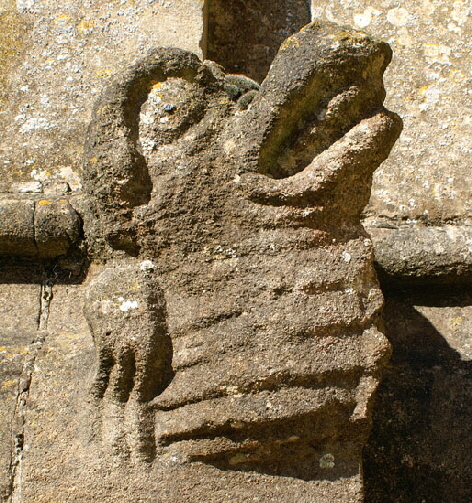 |
|||||||||||||||||
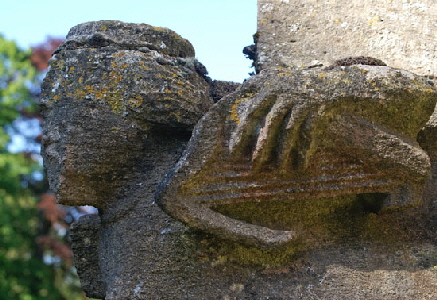 |
|||||||||||||||||||
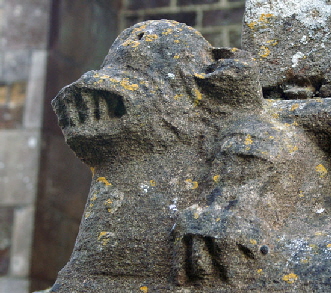 |
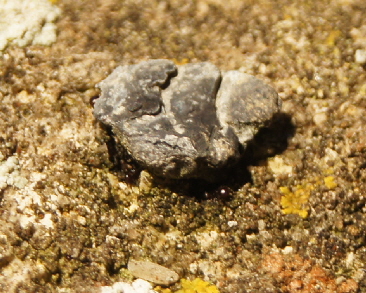 |
||||||||||||||||||
|
The peculiar and possible unique set of carvings on the base of the tower at the south west and north west corners. Middle Left The figure seems to be holding a harp. Note the same well-formed and distinct claws as are found on the tower, In the carving (bottom right) we see a black lead eye that has somehow survived here when so much else has not. Lower middle is a close up of the lead eye. |
|
Widening aisles and building clerestories was the core activity of the MMG, With those things came the need for leading roofs to accommodate shallow roof pitches, parapets to hide the lead and cornice to link walls to parapets. But not everything on their menu was ordered by every church they did business with. Cold Overton is real departure in that they almost certainly built a west tower from scratch. They surely also built the clerestory. This was obviously a substantial contract. There are very few surviving contracts for churches in general, let alone something as specific as a tower. However, the two I have seen (Dunster in Somerset) and Walberswick (Suffolk) in 1425 both are for a price of 13/4 (ie one mark) per foot. If Cold Overton’s tower is sixty feet high - without the spire - that implies a cost of £40 That is £45,000 in today’s terms. That is without the spire and without battlementing or ornamentation. The cost of the whole job was surely somewhere in the region of £100,000 without materials. We can make the reasonable assumption that the MMG also leaded the roofs especially as a plumber was clearly on hand to provide black eyes. Indeed, the reason there are no black eyes on the tower frieze, assuming that the mason was Ralf of Ryhall, was surely that the plumber had long departed, his work at Cold Overton long over by the time the tower was finished. There are no gargoyles here. Water drains from the battlemented clerestory via downpipes to the aisle roofs below and thence by gravity over the edges of the unparapeted aisles! The likelihood is tht some aisle windows were replaced fixing the opportunity for the label stops we see in the pictures above. The church did not ask the masons to battlement the unaltered aisles and chancel. Nevertheless, we might speculate that in today’s terms the cots of the whole project including the ruinously expensive leading of roofs was likely to have been north of a quarter of a million pounds at a conservative estimate. |
|
Cold Overton, the Church |
|||||||
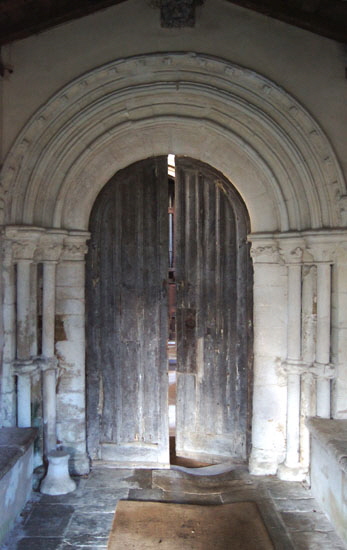 |
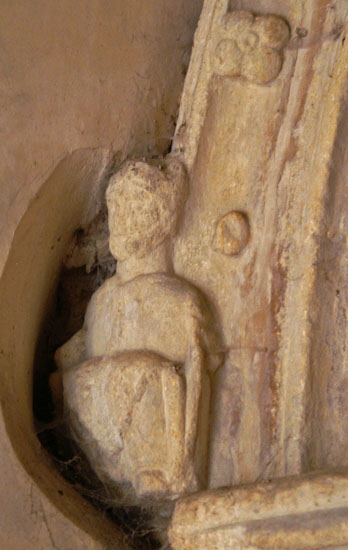 |
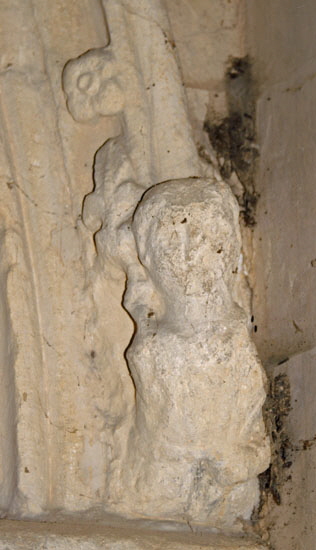 |
|||||
|
Left: The south doorway which was re-sited from the nave to the later south aisle. It is a good example of Transitional architecture. Although the arch is still round its decorative orders are very restrained. Gone are the Norman era cliches of zig-zag moulding, billet moulding and beakhead carvings. Little shafts have appeared with clasps. The capitals are small and decorated with quite naturalistic leaf carvings. Centre and Right: These figurative carvings terminate the outside decorative order of the south door arch and are quite unusual. The porch has been modified to accommodate them. |
|
|
||||||||||||||||
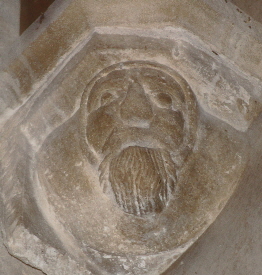 |
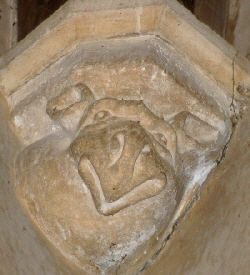 |
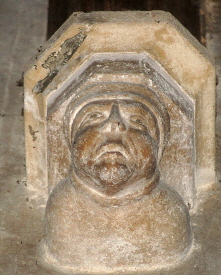 |
|||||||||||||
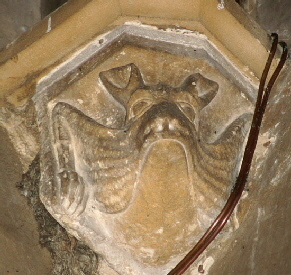 |
|||||||||||||||
|
A selection of corbels. |
|||||||||||||||
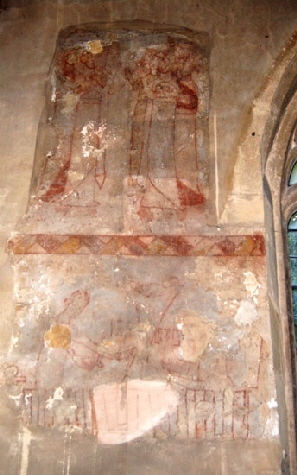 |
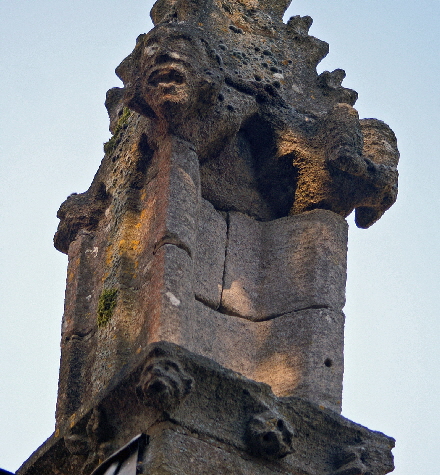 |
||||||||||||||
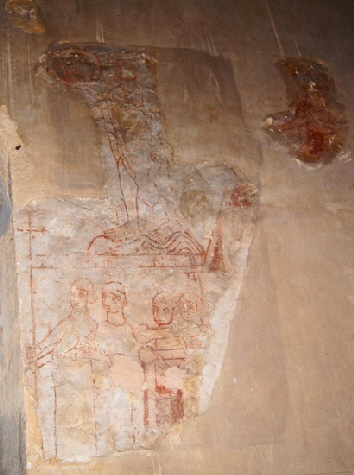 |
|||||||||||||||
|
Left and Centre: Mediaeval wall paintings in the Lady Chapel. My knowledge of biblical scenes is limited, I am afraid, so I have the Church Guide to thank for volunteering this information: “The Nativity of Christ, The Gathering of the Apostles at the Death of the Virgin, the Funeral of the Virgin, The gathering of the apostles, St Catherine, St Margaret and St John the Baptist”. All that Marian subject matter was what one might in a lady Chapel, one supposes. Right: Cold Overton is unusual amongst the MMG churches in having carved pinnacles on the tower as well as on buttresses and battlements. This one is decorated with the usual grotesques. |
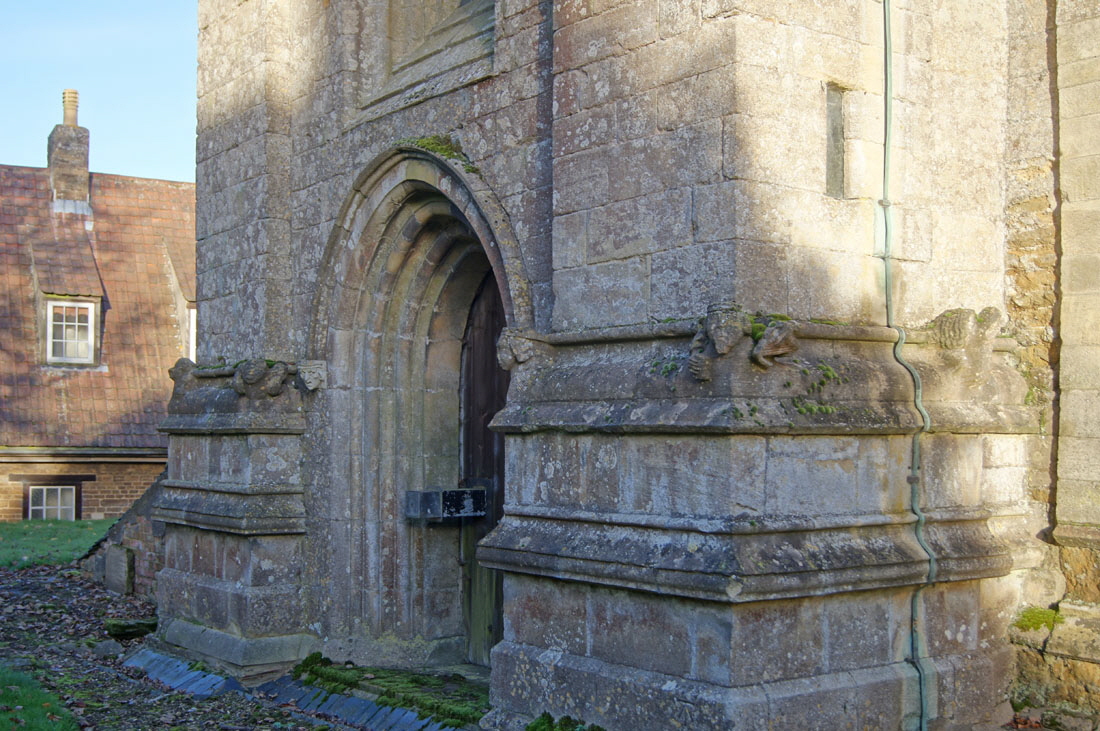 |
||||||
|
The base of the west tower, showing the unusual grotesque carvings. |
||||||
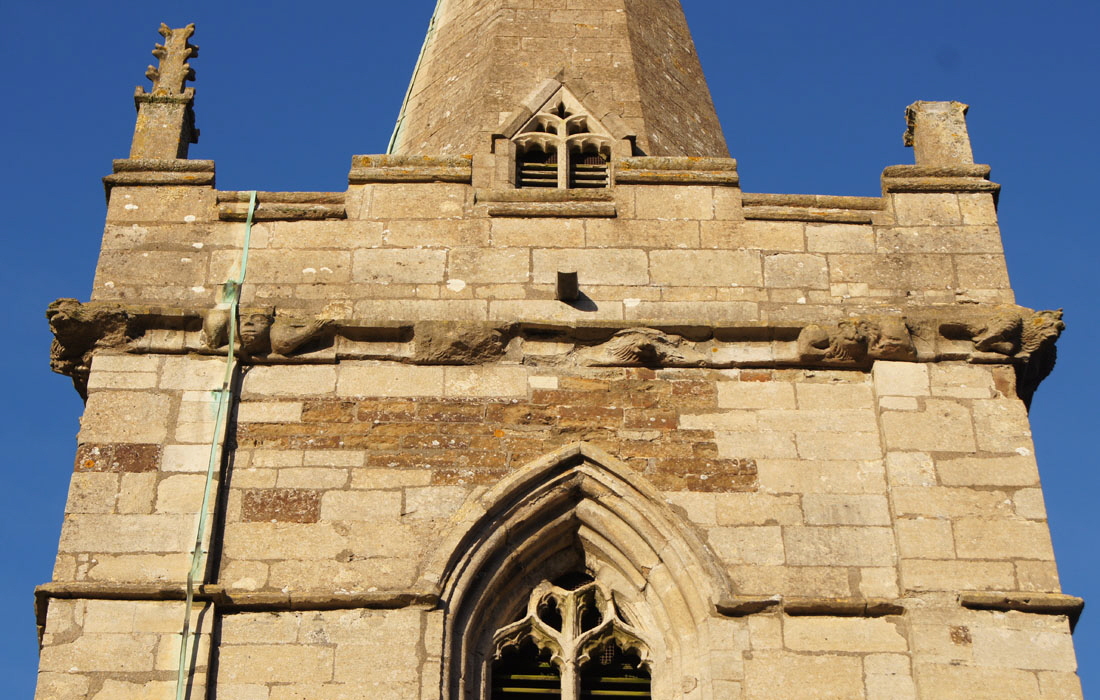 |
||||||
|
I have included this picture to show the size of the challenge in keeping the tower intact. First, note the stonework. There are lots of pieces of stone, many of irregular size and not well cut. See particularly the buttress on the left. The battlemented parapet too is something of a patchwork. Compare all this with the well-cut regular ashlar stone blocks you can see in the picture of the base of the tower. The buttresses too seem to be distorted. The patching that has been carried out shows there have been problems here and it is not obvious why the cornice frieze should have suffered so badly. Weathering is a problem here but this looks like mechanical damage, not weathering. Finally, look at the tracery to the left of the bell opening. It has a big crack. Looking at this, one can’t help wondering whether the MMG masons were over-reaching themselves here? How good are the foundations? Have they caused instability? Did the parish need the masons to save money by using the off-cuts of stone to complete the top stage and the parapet? The spire, on the other hand, does not show any signs of distress. |
||||||
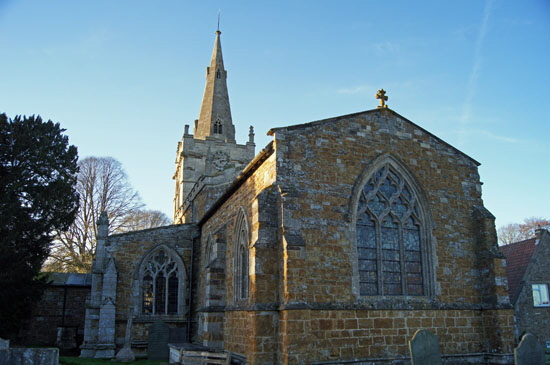 |
||||||
