|
Alphabetical List |
|
|
|
|
|
|
|
County List and Topics |
|
|
|
Please sign my Guestbook and leave feedback |
|
The pages in this series are the result of an epic church crawl I undertook over one Bank Holiday weekend in 2019. Such is the richness of the mediaeval art concentrated in this area of Herefordshire, Shropshire and Worcestershire that I ask whether this might not be the “World’s Best Church Crawl”? Maybe you know a better one? I don’t personally but then this itinerary by design plays to the palette of mediaeval art that I love best. So I don’t expect everyone else to agree! Nevertheless, if you are a fan or even a casual browser on this site then I think you will agree that is a very special itinerary indeed. Perhaps you might follow it yourself and if you do you will also see an England that many feel no longer exists: an England of tiny villages and hamlets, narrow uncrowded roads, beautiful scenery and a discernibly slower pace of life. Above all a timeless England that gives the perspective of time on our present fevered political furore. The churches are all “open” (at the time of writing). All you need is a map (you will still need one even if you have sat-nav - you have been warned), a few nights accommodation, stamina and - unless you are as lucky as I was - a good waterproof! Please buy Church Guides and postcards and make donations. This is the best free show on earth: you can afford to be generous. Always sign guest books: visitor numbers are valuable collateral when churches apply for financial grants. Be grateful to those who prefer not to bow to mindless criminality or faceless insurance companies and keep their treasures accessible to all. There are some churches, often the very best and most unmissable such as Kilpeck, that were not part of this Church Crawl because I had visited them before. Where this is the case I will show where it might fit into a fuller itinerary. Each church is described briefly supplemented by some uncaptioned photographs. Click on the bottom of each description to see the associated gallery of more numerous, larger and fully captioned photographs. |
|
|
|
Leaving Tewkesbury, your first port of call must be one of England’s most important Anglo-Saxon churches: Deerhurst (Gloucestershire) 4 miles South West. This is Stage 6 |
|
Upleadon (Gloucestershire) - St Mary - Stage 7 |
||
|
Why I Visited: Half-Timbered Tower; Norman Tympanum. Simon Jenkins: Excluded |
||
|
Distance from Tewkesbury: 12 Miles South West; Distance from Stottesdon (Stage 5): 54 Miles South; Distance from Deerhurst: 11 Miles West |
|
Finding the church can be a little fraught. It is down a small farm road about a quarter of a mile along Forge Lane as you travel along it from east to west. Forge lane is a mile long so if you reach Upleadon village then you need to retrace your steps to the tune of three-quarters of a mile! It sits next to a complex of large farm buildings. In 1966 the church was in a state of such dilapidation that the village faced the choice of rebuilding the Mission Church within the village or finding the money to restore St Mary’s. Fortunately for us they chose the latter despite its distance from the village itself. As soon as you see it you know it’s unusual. Its glory is its Tudor west tower built in around 1500. It is built from ancient timbers infilled with brick. The base of the tower forms the west end of the present nave where it is supported by massive timbers. It would not look out of place in Stratford-upon-Avon! It is unique. Yet the church itself is much older. Remarkably, today’s chancel dates only from 1850. The chancel arch replaced an Anglo-Saxon east window. The nave is habitually described as Norman - unsurprisingly given that its north door is very definitely just that. I confess to being a little baffled. If this was a pre-Conquest church and its east end was supposedly so until as recently as 1850 then why would the nave itself be Norman? Surely the Normans did not replace three walls and leave the eastern one unchanged? When I look at this church I see typical pre-Conquest loftiness. Something clearly impelled the Normans to partly rebuild the nave - but to what extent? The north door is one of the church’s most interesting features. It has an agnus dei centrepiece flanked by two cats or lions. A string course encompasses the curve of the tympanum and continues around both sides of the nave. |
||||||||||
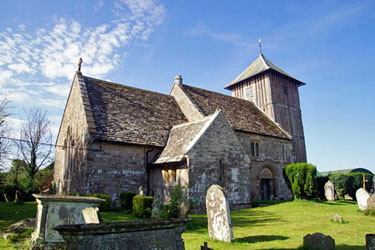 |
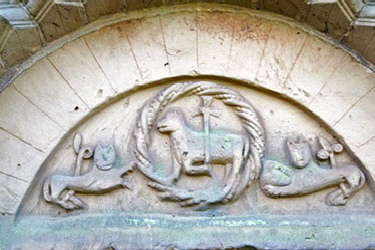 |
|||||||||
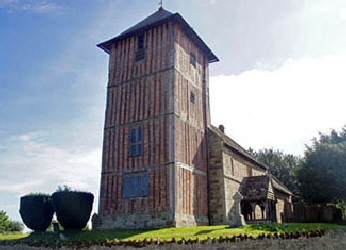 |
||||||||||
|
Ruardean (Gloucestershire) - St Mary - Stage 7a |
||||||||||
|
Why I Visited: Norman Font by the Herefordshire School Simon Jenkins: Excluded |
||||||||||
|
Distance from Upleadon: 12.5 Miles South West; |
||||||||||
|
I am cheating here. I did not visit Ruardean during my epic church crawl. I visited about five years later during another mammoth crawl around Gloucestershire. Do mammoths crawl? Ruardean, to be honest, is a real ugly duckling of a church. So why go? Well. it just happens to have a tympanum over its south doorway that was by the Herefordshire School. I have nearly all of the Herefordshire School churches on my website and it rankled that Ruardean was missing. So I made the journey to near the Welsh border to scratch this itch. The church really does not warrant a page to itself so I decided to place it here where it sits beside many of their other sites. There is nothing to say about it apart from that it is very large, has a very tall steeple, and looks out over the beautiful Wye Valley. Apart from the tympanum itself, its only treasure is a Norman carving of two fish, carefully mounted on the wall inside south door. It is believed to have originally been part of the doorway carvings. The patron here was William fitz Baderon, Malcolm Thurlby draws stylistic similarities with the tympana of Brinsop but suggests that it was the work of a less accomplished assistant to the “Chief Master” |
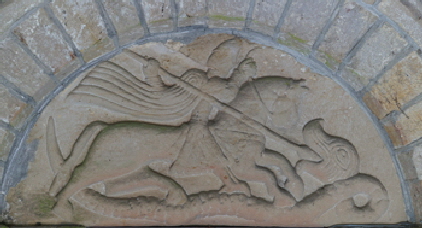 |
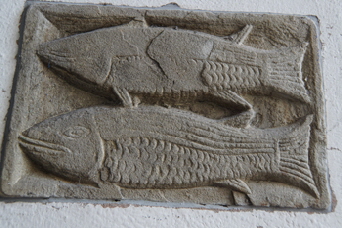 |
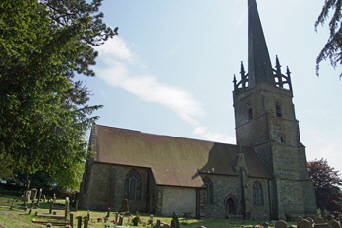 |
||||||||||||||||||||||||||||||||||||||||||||||||||||||
|
Kempley (Gloucestershire) - St Mary - Stage 8 |
||||||||||||||||||||||||||||||||||||||||||||||||||||||||
|
Why I Visited: Some of England’s Finest Norman Wall Paintings; Norman Tympanum. Simon Jenkins: *** |
||||||||||||||||||||||||||||||||||||||||||||||||||||||||
|
Distance from Upleadon: 8 Miles North West; |
||||||||||||||||||||||||||||||||||||||||||||||||||||||||
|
If you have been following this trail from the start then you have already seen the “Bayeux Tapestry” paintings at Claverley. The paintings at Kempley are in the same class - but religious! The painting here is reminiscent of the very best at Hardham in Sussex and other churches of the “Lewes School”. Kempley can’t compete with the “whole church” nature of Hardham but I would argue that the complete schema of the paintings within the chancel at Kempley that include even the ceiling is as striking and important as anything to be seen in England. Unsurprisingly, there was possible a pre-Conquest church here but what we see today is a two cell Norman church that is virtually unaltered, supplemented by a west tower of around 1276 with massive buttresses that emphasis that the Norman church was built with no foundations. Pevsner was of the opinion that with its lack of external openings it was designed partly for defensive purposes which would explain its grossly overbearing proportions. Kempley Church is unique in English parish churches in having a surviving stone barrel vault, a technique that was used mainly in the building of church crypts. Few Norman churches are so unaltered and perhaps we can, in part, thank the lack of foundations that would have made expansion somewhat hazardous! We can’t really escape Herefordshire School connections here, yet again. This time the connection is indisputable. The church was built by the de Lacy family whose patronage was responsible for a number of Herefordshire School churches including Rowlstone that will feature in another stage of this “trail”. The de Lacy’s, however, did not commission sumptuous sculpture at Kempley. Here we encounter for the first time another “school”: the Dymock School so-called only because Dymock is the biggest church in the group. We will be visiting Dymock next on this trail. The definitive written work on this group of churches was by Eric Gethyn-Jones (Phillimore, 1979). Dymock sculpture has none of the extravagant glories of the Herefordshire School but it is a recognised body of work and acknowledged by Malcolm Thurlby. Four of the other churches have Tree of Life tympana. The doorway capitals at Kempley are also characteristic of the group. The chancel arch is Norman, again with Dymock School carvings, and there are four original Norman window spaces. Kempley is really about its paintings, however. If you are looking to shorten your Church Trail whatever you do, don’t miss out this one. |
||||||||||||||||||||||||||||||||||||||||||||||||||||||||
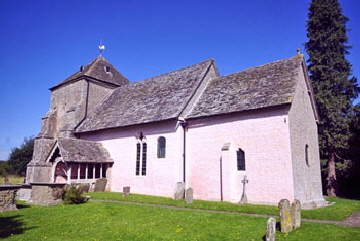 |
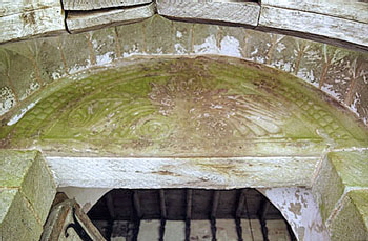 |
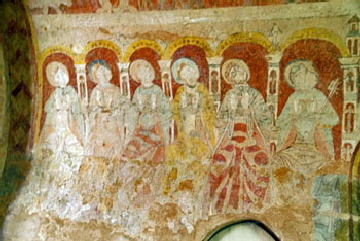 |
||||||||||||||||||||||||||||||||||||||||||||||||||||||
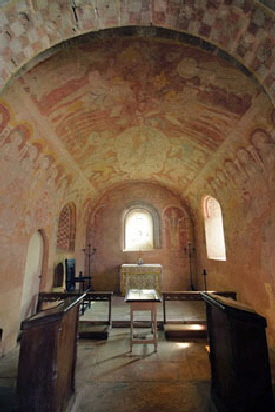 |
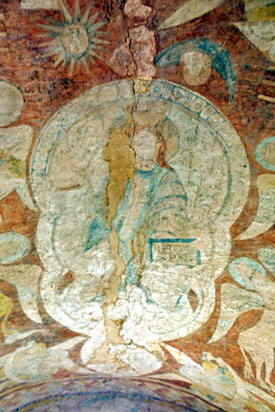 |
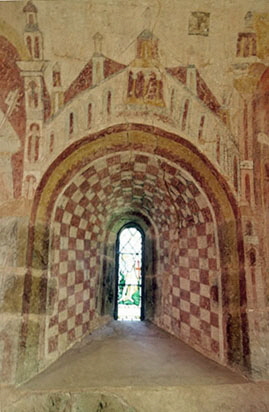 |
||||||||||||||||||||||||||||||||||||||||||||||||||||||
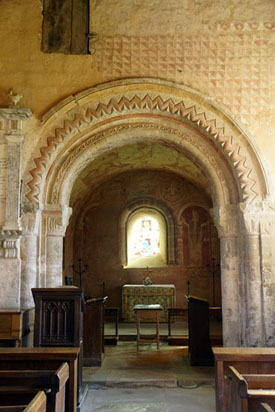 |
||||||||||||||||||||||||||||||||||||||||||||||||||||||||
|
Dymock (Gloucestershire) - St Mary - Stage 9 |
||||||||||||||||||||||||||||||||||||||||||||||||||||||||
|
Why I Visited: Eponymous “home” of the Dymock School of Norman Architecture Simon Jenkins: Excluded |
||||||||||||||||||||||||||||||||||||||||||||||||||||||||
|
Distance from Kempley: 2.5 Miles South West |
||||||||||||||||||||||||||||||||||||||||||||||||||||||||
|
“What the devil is the Dymock School of Architecture?”, I hear you say. I shall quote from the most entertaining Church Guide I have ever read: “that is a very historically-architecturally one-upmanship thing to say, designed to impress the peasants. What it means is that the lads that built this lot seem to have done quite a lot of church building for 20 miles around, Old Kempley (see above) for instance...”. A magnificent debunking of the whole mystique that I wish I had written myself! Because my readers are not, as far as I can ascertain, peasants at all, however - doubtless with some conspicuous anonymous exceptions - I am sure you will be interested in the Dymock School. Why Dymock? Because it is the biggest of the churches attributed to the gang of masons. That’s all! It is generally believed that today’s Norman church was built upon the site of a pre-Conquest one with the bases of some of the nave walls still extant. Taylor & Taylor remarked that the high length:width ration of the church is in line with pre-Conquest proportions and were also of the opinion that the Norman south door was inserted into an older wall. That is not certain, however and Pevsner believed that there were two phases of Norman building. The Norman church finished beytween 1220-1140 had four cells: central tower (of which no trace remains), nave, chancel and a rare polygonal apse. The church was ruinous sometime before the fourteenth century. The east end end was remodelled and the apse removed. The west end of the nave was also altered Presumably that was when the large west window was inserted only to be eclipsed by the fifteenth century west tower, leaving a somewhat incongruous appearance. The whole church, in fact, is something of a muddle architecturally but of large proportions for such a small community. A lot of Norman features remain, especially on the south wall of the chancel. The “Dymock School” is evidenced by the Tree of Life” tympanum - also used on the tympanum at Kempley (above) - and the doorway capitals that are have the tall narrow proportions and the simple stylised decoration that are the trademarks of the school. The chancel arch capitals are of similar design and certainly by the same hand. |
||||||||||||||||||||||||||||||||||||||||||||||||||||||||
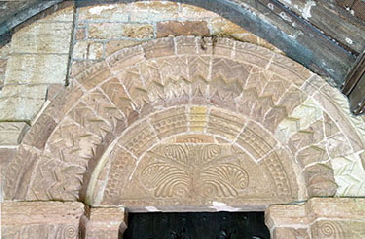 |
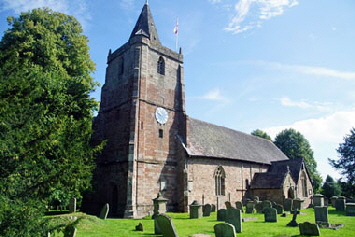 |
|||||||||||||||||||||||||||||||||||||||||||||||||||||||
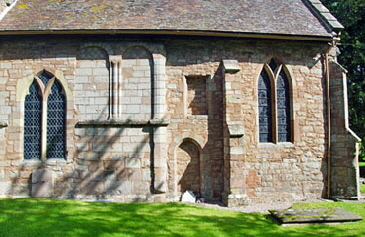 |
||||||||||||||||||||||||||||||||||||||||||||||||||||||||
|
Much Marcle (Herefordshire) - St Bartholomew - Stage 10 |
||||||||||||||||||||||||||||||||||||||||||||||||||||||||
|
Why I Visited: Serendipity; Wooden Effigy; Stone Monuments; Carved Arcade Capitals Simon Jenkins: ** |
||||||||||||||||||||||||||||||||||||||||||||||||||||||||
|
Distance from Dymock: 3.5 Miles North West |
||||||||||||||||||||||||||||||||||||||||||||||||||||||||
|
At this point we are still only 21 miles from where we started in Tewkesbury, although our meanderings will mean we have driven further, of course. We are only fourteen miles from Upleadon, our first church of the day. I confess that Much Marcle wasn’t on my planned itinerary and I was en route to Fownhope (Stage 10) when I passed Much Marcle Church and its name rang a bell. It is, as it turns out, one of Simon Jenkins’s “1000 Best Churches”. So many of Simon’s best are about funerary monuments which he loves and I don’t so I had overlooked it. Mistake. The real reason for my visit then was serendipity. This is an impressive church and its axial tower suggests a Norman foundation. With a population of 36 households at Domesday it was a substantial settlement so this was surely the case but no trace of a Norman church remains. Evidence that there was one is provided by the plain round Norman font. The nave with two aisles was built in the mid thirteenth century complete with clerestories with Early English lancet windows. Beyond the nave is the tower that was added in the fifteenth century. Beyond that is the chancel which is later than the nave but earlier than the tower! Was the space now occupied by the tower the original chancel or was it part of a longer nave? The chancel was extended eastwards later in the thirteenth century (they were a busy lot here!) and a little later - in around 1300 today’s north chapel was added alongside it. The relative proportions of the church suggest to me that the tower space was originally part of a longer nave but it is hard to be sure The east windows of chapel and chancel are identical in design but slightly different in width. The tower was added in the fifteenth century and of altogether different stone from the ground upwards: as if a section of the church had been plucked out altogether and the tower planted in its stead. All this is most odd but I can’t think of an alternative chronology that fits the architecture. Anyway, the best treasure here in my opinion is the oak effigy of Walter de Helyon, a “franklin” or landed gentleman, dating from 1350. Garishly painted I have seen nothing quite like it. Elsewhere there is a grand and rather beautiful monuments to Blanche Mortimer (d.1347) in the north of the chancel (Simon Jenkins rates the effigy his favourite in England) and in the north chapel which was designated the Kyrle family chapel. I am also, though, very taken with the carved sculptures around the easternmost capitals of both arcades are both beautifully executed and rather unusual in an Early English nave. This is a lovely church. |
||||||||||||||||||||||||||||||||||||||||||||||||||||||||
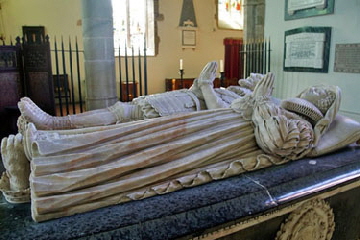 |
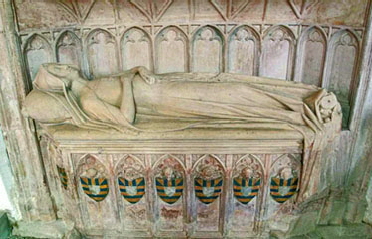 |
|||||||||||||||||||||||||||||||||||||||||||||||||||||||
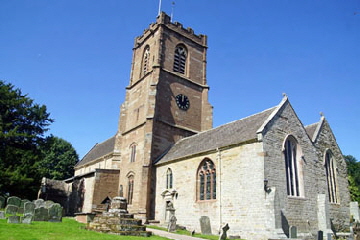 |
||||||||||||||||||||||||||||||||||||||||||||||||||||||||
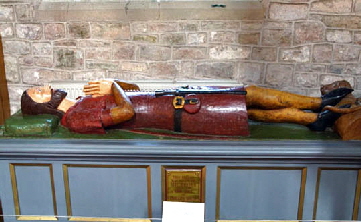 |
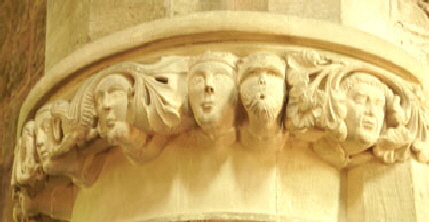 |
|||||||||||||||||||||||||||||||||||||||||||||||||||||||
|
Fownhope (Herefordshire) - St Mary - Stage 11 |
||||||||||||||||||||||||||||||||||||||||||||||||||||||||
|
Why I Visited: Norman Tympanum of Herefordshire School Simon Jenkins: Excluded |
||||||||||||||||||||||||||||||||||||||||||||||||||||||||
|
Distance from Much Marcle: 7 Miles West Distance from Tewkesbury: 29 Miles West |
||||||||||||||||||||||||||||||||||||||||||||||||||||||||
|
So it’s tympanum tine again, the fourth on this page. Fownhope’s. however, is in an different artistic league to the others and is perhaps one of the finest in England. It is displayed inside the church which is a bit of a shame but on the other hand it ensures that its remarkable state of preservation will endure. When we visit Shobdon later in this trail we will see what indignities have been inflicted at other locations. Fownhope’s tympanum is regarded as an indisputable work of the Herefordshire School, exhibiting many characteristic stylistic flourishes and motifs of that body of work. The central theme is of the Virgin and Child but we get a characteristic Herefordshire School lion and bird for good measure. Clearly, them Fownhope is at heart a rather large Norman church and can be dated no later than 1150. This is made obvious externally by its axial tower which still has its characteristic twin bell openings as well as a single surviving Norman window. Inside the building the archway to the choir (under the tower) is also clearly Norman. The arch from tower to chancel, however, is a twelfth century piece in the Early English style as is the north doorway. From that period too dates the south aisle. It seems that the south doorway was not moved from the nave wall to the aisle wall as have occurred at so many Norman churches and it rather begs the question as to how long the tympanum has been preserved inside the church. If the answer is seven centuries then that is quite remarkable. The two easternmost bays of the aisle, however, are of a different style and marks an obvious extension west if the original Norman nave in around 1300. The chancel too is Norman but it was substantially rebuilt probably in the late thirteenth century. |
||||||||||||||||||||||||||||||||||||||||||||||||||||||||
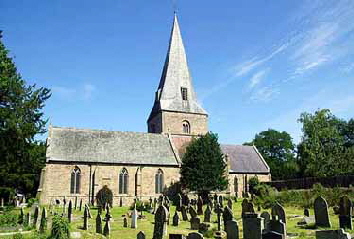 |
||||||||||||||||||||||||||||||||||||||||||||||||||||||||
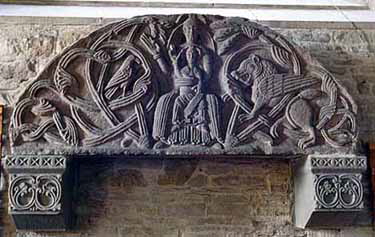 |
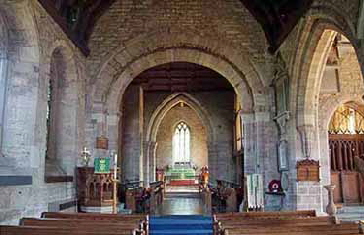 |
|||||||||||||||||||||||||||||||||||||||||||||||||||||||