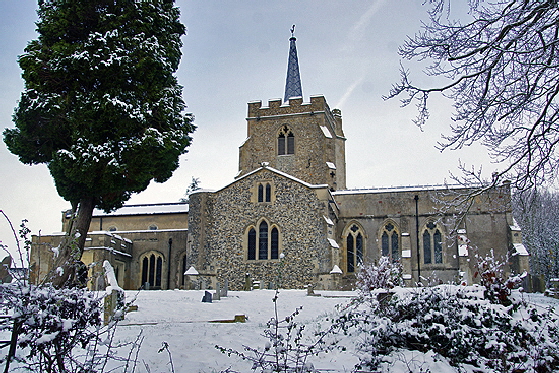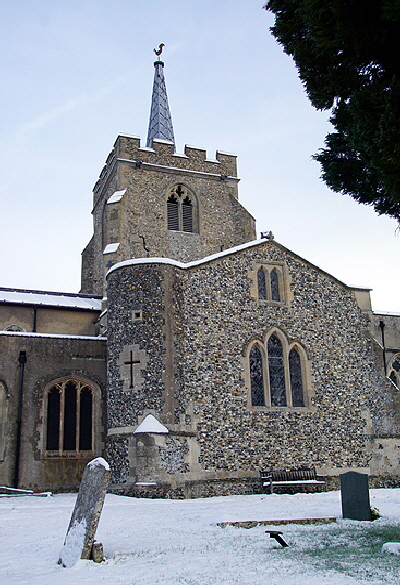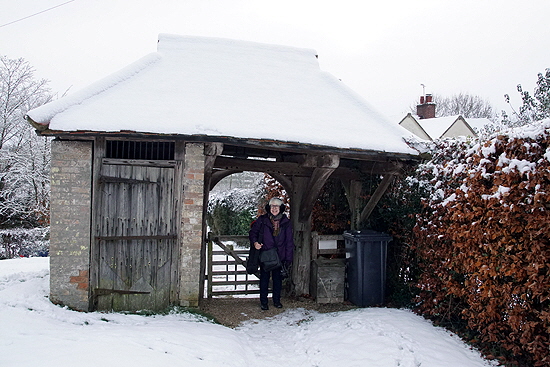|
|
||||||||||||||||||||||||||||||||||||||||||||||||||||||||||
|
Please sign my Guestbook and leave feedback |
||||||||||||||||||||||||||||||||||||||||||||||||||||||||||
|
Recent Additions |
||||||||||||||||||||||||||||||||||||||||||||||||||||||||||
|
|
||||||||||||||||||||||
|
Anyway, it is a very pagan image and has none of the moralistic connotation of mermaids that are commonly thought to have represented the futility of lust. You wouldn’t really expect lust to be shown on a font, would you? The crossing is thought to be as late as AD1200 at the very close of the Norman period in architecture. The arches are a curious mixture with very crude, early-looking capitals but with rings sculpted around the shafts of the arches and around the decorative bands above them and they belong to the late Norman era.. In fact, the relative delicacy of the arches offers visual confirmation of that. To the east of the crossing is the large and impressive chancel and this is a very fine example of early English Gothic architecture. Just as the Norman crossing seems to be very late in that era, so too is the the chancel because the windows are much larger than most Early English windows and contain early Decorated style tracery. One might say it represents a transition from Early English to Decorated and perhaps can then be dated to as late as 1300. The replacement of the its Norman predecessor was unusually comprehensive: there is no sign of any surviving Norman work. The south transept has a triple lancet window on its south and east sides side so here we have an example of unequivocally Early English work. This must date from a remodelling. Was that remodelling, in fact, contemporary with the new chancel? At its west corner is an unusually-sited bell turret of quite military proportions with a loophole window suitable for a crossbowman! No, I am not suggesting a defensive use but it is undoubtedly an odd and surprisingly overlooked feature of this church. I do have a theory about this. Anstey had a castle. Its owner Nicholas de Anstey joined in an uprising called the First Baron’s War against the insufferable King John between 1215-17. Prince Louis of France was within an inch of becoming King of England. King John died in 1216, leading to the defection of many of the barons to the cause of John’s son, Henry III. Louis was finally defeated at Lincoln and then at Sandwich when his wife Blanche of Castile tried to land reinforcements. As a consequence of his actions, de Anstey was ordered in 1218 to demolish his castle. The material from this demolition was supposed to be used in order to repair the nearby church. 1218 is within the era of Early English architecture. I believe the probability is that stonemasons from the castle built this bell tower in the best way they knew. Remember where you read it first! The transept contains an unusual and impressive monument dated, again, to around 1300. This reinforces my view that the new chancel and south transept remodelling were in fact a single phase in the church’s development. In the first half of the thirteenth century aisles were built to meet the transepts. Their west windows and the west window besides are in the Perpendicular style and thus are later insertions, perhaps dating from the fifteenth century when the clerestory was built. There are seven misericords within the chancel. Only two are “entertaining”. The construction of the stalls themselves is conspicuously chunky. They have no “supporters” (smaller carvings to left and right of the main motif) which is very unusual in England where they are almost ubiquitous. GL Remnant, whose 1969 book is held to be definitive, puts them at around 1300. This would fit neatly with the dating of the chancel itself and make them amongst the oldest in any English parish church. It also means that they were here from the very start whereas most examples in country churches were removed from dissolved monasteries where they supported the butts of the unfortunate monks who had to chant eight masses a day! Supporters, by the way, were not only ubiquitous but also unique to Britain. Finally, the chancel is festooned with graffiti, chiselled out by the bored and the rebellious over several centuries. There are genuine mediaeval examples here. Anstey, them has much to offer the Church Crawler both in its architecture and its contents. Two stars, Mr Jenkins? A bit mean perhaps? |
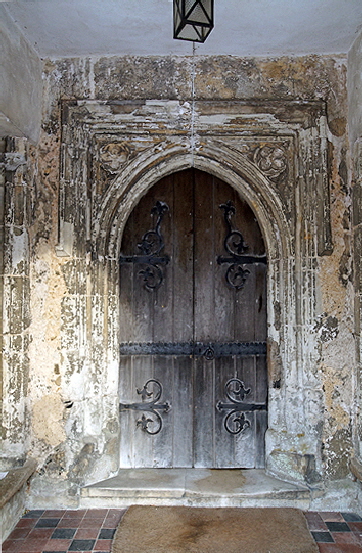 |
|||||||||||||||||
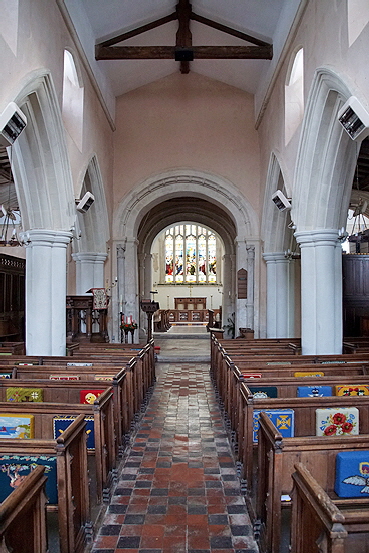 |
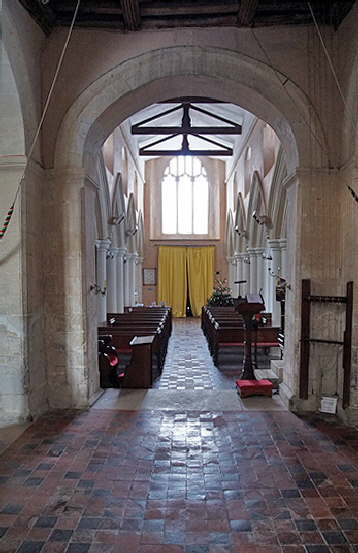 |
||||||||||||||||
|
Left: The south door. It is in late Perpendicular style, the pointed door being surrounded by a rectangular framework with quatrefoils within the spandrels. Centre: The view to the east through the crossing. Note the tiled floor. To left and right are the aisles with their identical columns and capitals. Centre: Looking through the crossing to the west. |
|||||||||||||||||
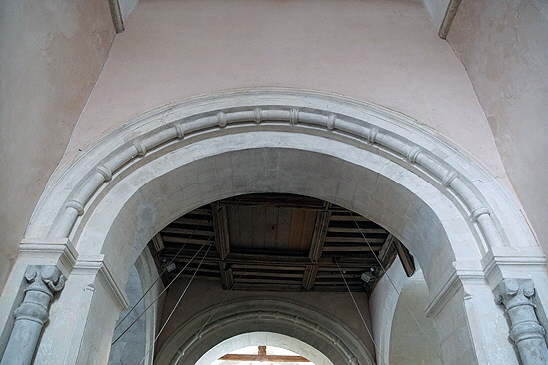 |
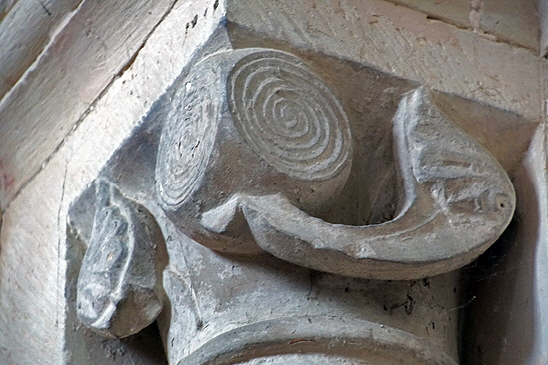 |
||||||||||||||||
|
Left: The crossing arch. The arches are very clearly Transitional rather than Norman. The decorative moulding is restrained. There are somewhat weedy-looking colonettes on either side. The masonry is closely-jointed. It bears little resemblance to the Norman monsters at the likes of Tickencote and Adel. But the arches are still round. In less than ten years they would have been pointed. Right: The capitals are strangely primitive compared with the arches. This is a distinctly Norman look. |
|||||||||||||||||
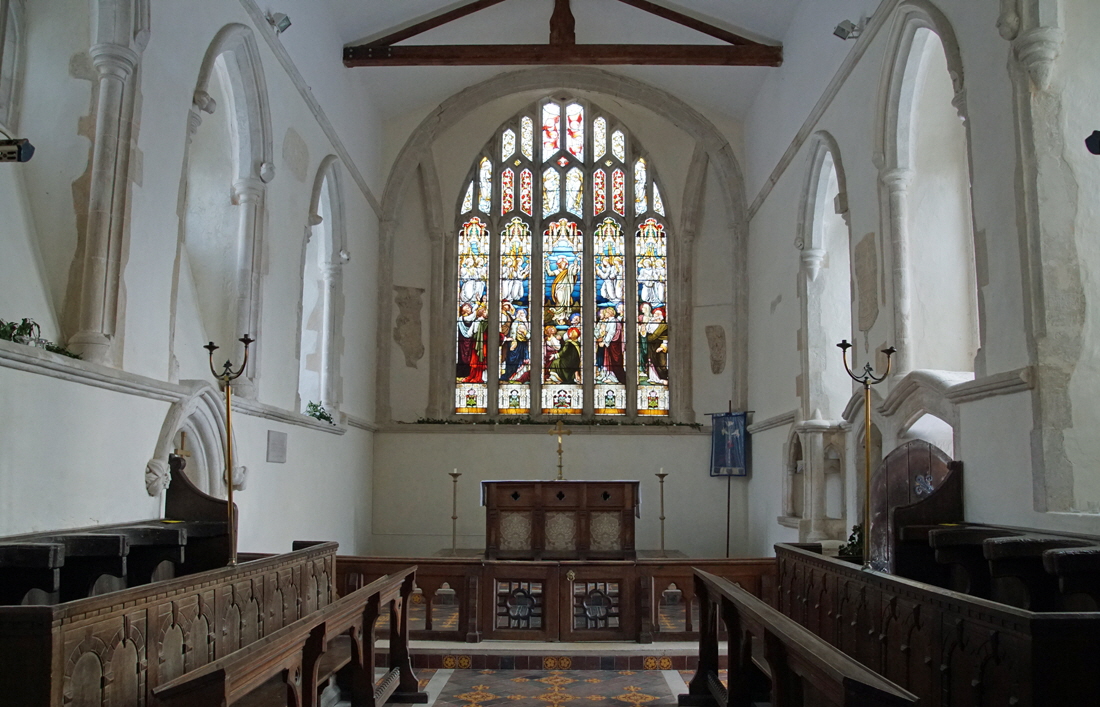 |
|||||||||||||||||
|
The chancel is not obviously outstanding, Few people are going to leave saying “did you see that chancel?” But this is, with the exception of the east window by Everest Double Glazed Church Windows Ltd, this is an entirely late Early English chancel. There is a lot of interest here architecturally. The EE windows have unusually chunky label stops, especially on the north door to the left. String courses above and below the windows hark back to Norman fashion. Note that easternmost section: there is a round pseudo-arch and odd little pointed blind arches to left and right of it. It is quite sophisticated. Note also the corner piscina on the left beyond the priest’s door. |
|||||||||||||||||
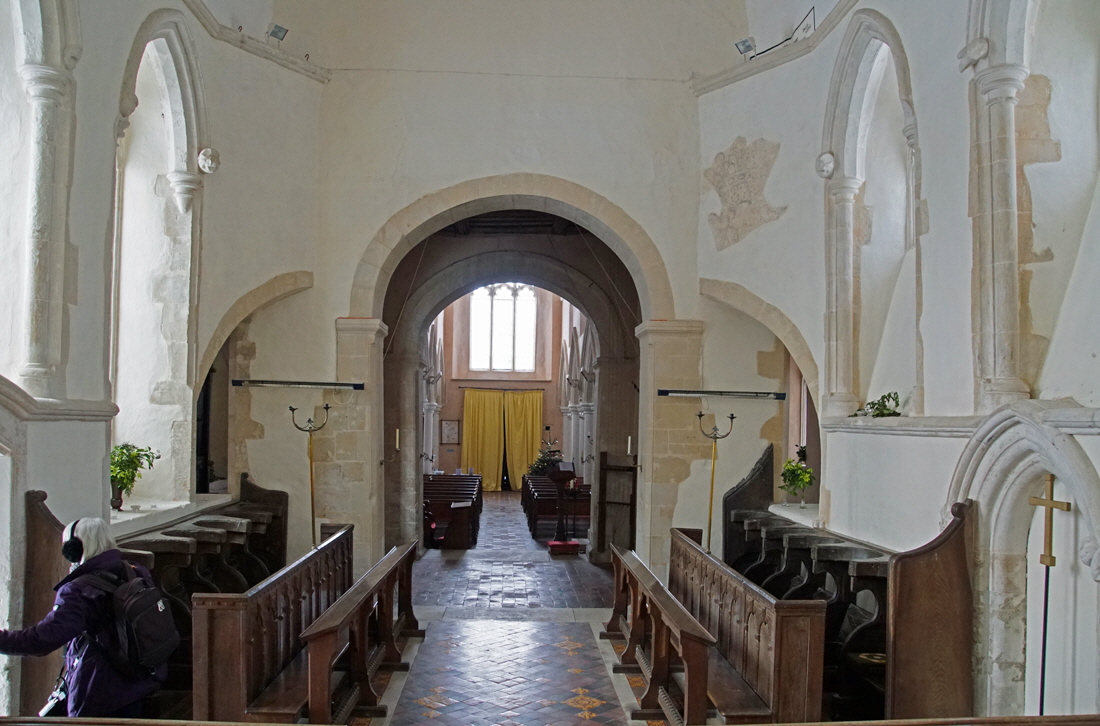 |
|||||||||||||||||
|
The west end of the chancel is also unusual. Again, this end is not entirely rectangular. There are angles to north and south. This device has been utilised to create some of the biggest squints (or “hagioscopes”!) I have ever seen. The arch through to the crossing is very plain. To left and right you can see the stalls with misericords underneath. My friend Bonnie Herrick-Killingback, by the way, is hoping to usher a couple of trapped birds out through the priests door! In Bonnie’s world animal cruelty would be punished by a very long painful execution! |
|||||||||||||||||
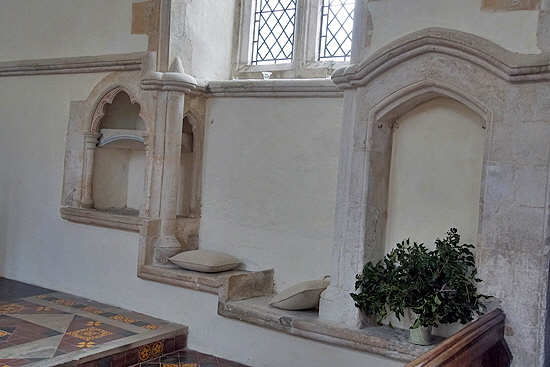 |
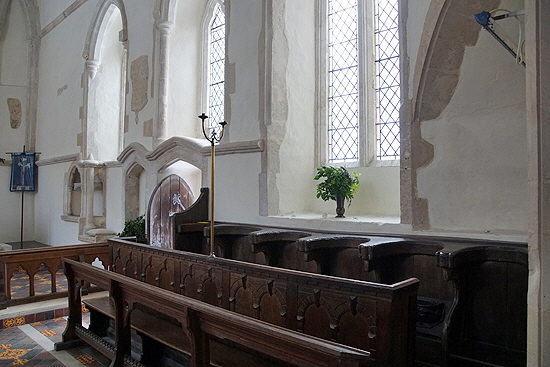 |
||||||||||||||||
|
Left: The piscina (left) and the the usual triple sedilia. The latter is an unusual grouping. Only the right hand seat has a surround. The arch is surprisingly shallow but its continuity with the string course proves it is original. The string course itself is quite elaborate. Right: The south side of the chancel with its misericords. |
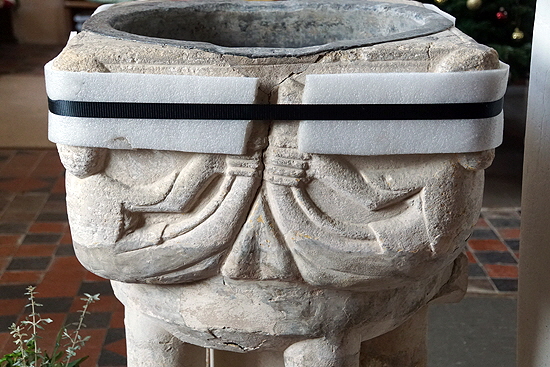 |
||||||
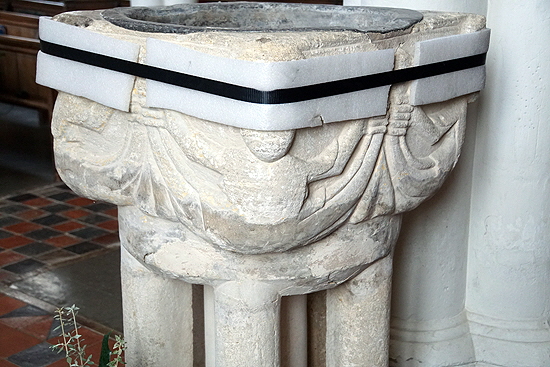 |
||||||
|
Two views of the merman font. one of only two in Britain. In the right hand picture you can see the top of the crack that has necessitated the strapping. |
||||||
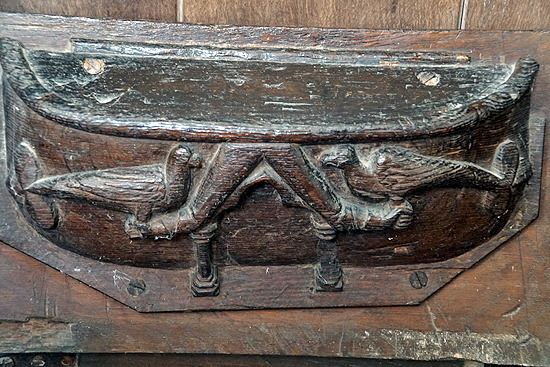 |
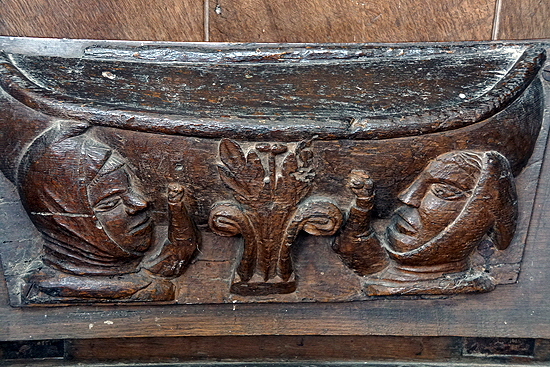 |
|||||
|
The two most entertaining of the otherwise mundane misericords. Left: A most intriguing composition. Above the rather elaborate trefoil arch are a man’s two arms and hands upon each of which rests a hawk. Their tails each terminate in a trefoil. What can this possibly mean? Apart from this mystery - and misericords are often mysterious - that is a mighty sophisticated arch for a putative date of 1300. Right: Two men face a foliage spray. The Church Guide suggests their hood style is mid-thirteenth century. Maybe, but I find it difficult to believe the arch on the left hand misericord is mid-thirteenth century. How difficult these things are. |
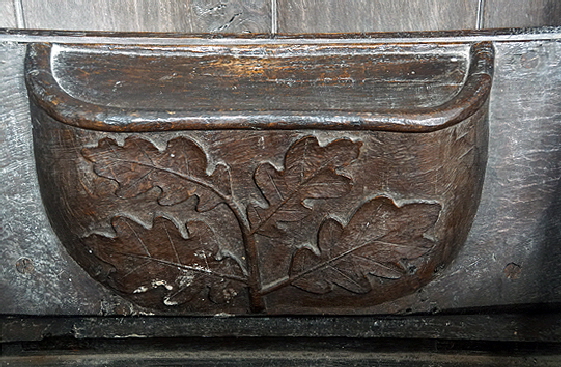 |
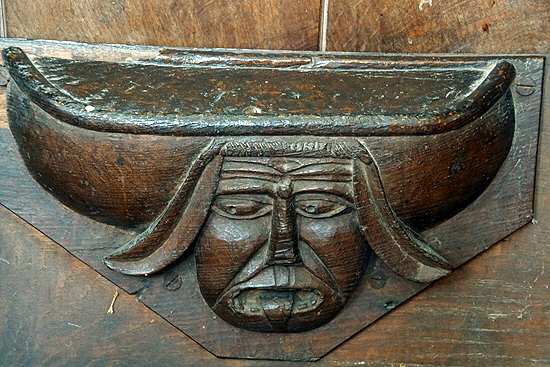 |
|||||||
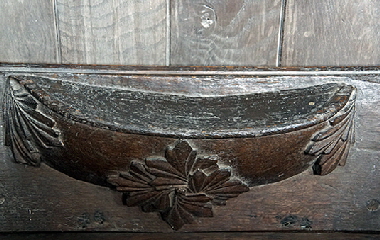 |
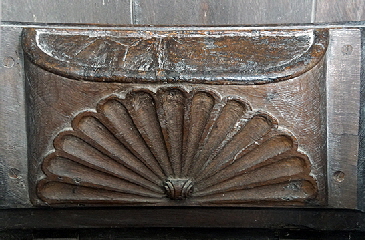 |
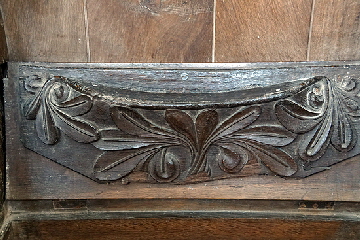 |
||||||
|
The rest of the misericords. They have been removed at some time and attached to new boards (see screws!). What is curious here and as far as I can tell unremarked upon, even by GL Remnant, is that there are two different shapes of seat here - two are more rectangular and, moreover, with less flamboyant carving. That cannot be because of their being attached to new boards. This definitely looks like a case of two different sets of seats. Yet both sets show no signs of supporters which is extremely unusual for England and both sets of stalls (of which the the misericords form part) are clearly of the same ancient design. There are twelve stalls here in all, and only seven misericords. I have the strong suspicion that there were two sets of misericords of six each and that for some reason these are the only ones that have survived. Are they then of the same age? I am guessing that the seats are not and that the rectangular ones were the earlier set. I have seen the misericords described as fourteenth century. Confusion reigns. My suspicion is that the rectangular ones are thirteenth century and the others from 1300. This would explain that cusped arch on the hawk misericord. Go discuss! |
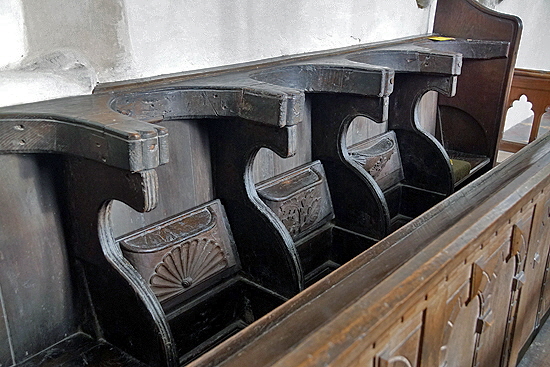 |
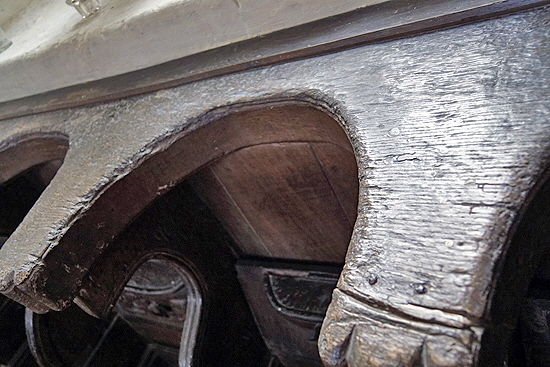 |
||||||||
|
Left: One of the misericord ranges. It is absolutely clear to me that the seats come from two different ranges. Note the stalls that do not have misericords. Right: The stalls themselves look very ancient indeed and extraordinarily solid. |
|||||||||
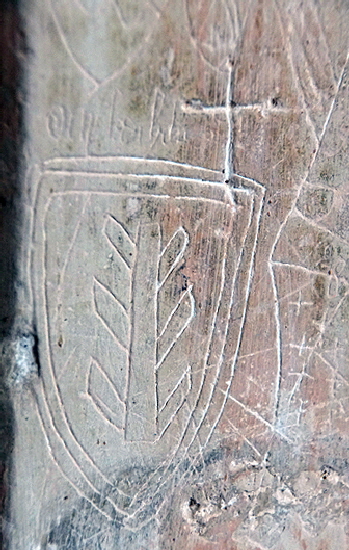 |
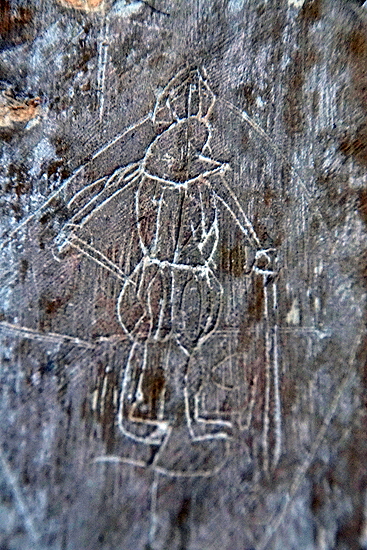 |
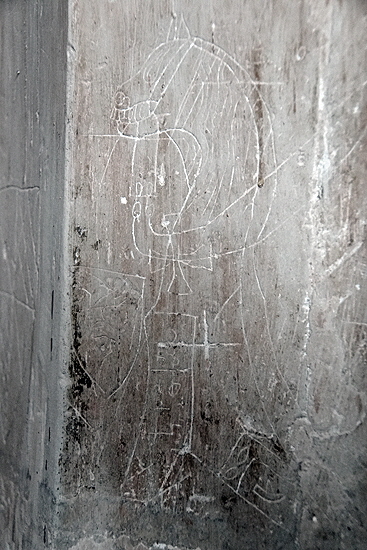 |
|||||||
|
The graffiti at Anstey is unusually interesting and is focused on the crossing area. Left: Heraldic imagery. There are a few examples of these. The Church Guide follows through with the notion that these were originally part of the castle walls. What makes that so interesting is that it implies that the crossing area is from 1217, not 1200. The arches are Transitional in nature but are they that long after the Norman period? I am not sure I buy the idea. We should not, perhaps, read too much into graffiti! Centre: A crude graffito of a man in Elizabethan costume. He carries a sword and a dagger. Right: The graffito that is used as the cover of the (simple but informative) Church Guide: a horse’s head. A Maltese cross is there too. Is this graffito a reference to a member of the Knights of St John (Hospitallers)? There is a shield visible to the left also. |
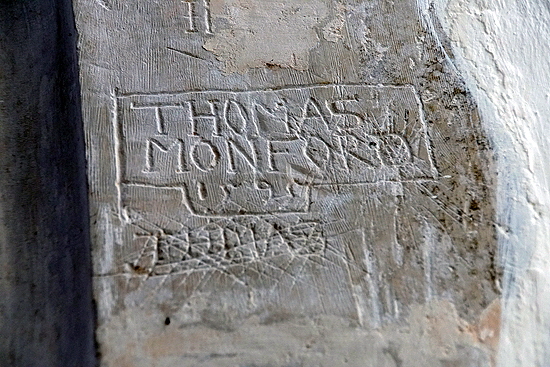 |
||||||||||||||||||||
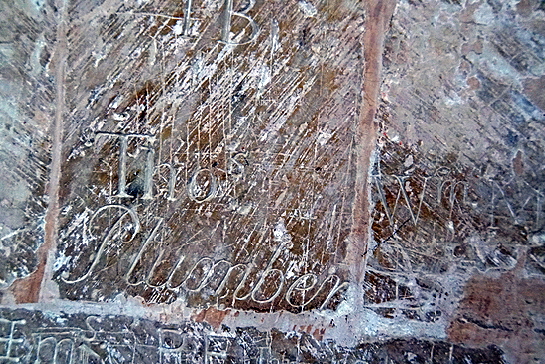 |
||||||||||||||||||||
|
Left: If you wonder, as I sometimes do, at the cheek of people carving their names in a church even in mediaeval days, then you will be surprised to learn that Thomas Monford was appointed Rector of the church in 1584! It looks like he had two goes at it too! Right: Thomas Plumber. I couldn’t find a date but you would have to hope that this nicely carved signature was of a man who worked on the church. It is so neat. Did a stonemason do it for him? |
||||||||||||||||||||
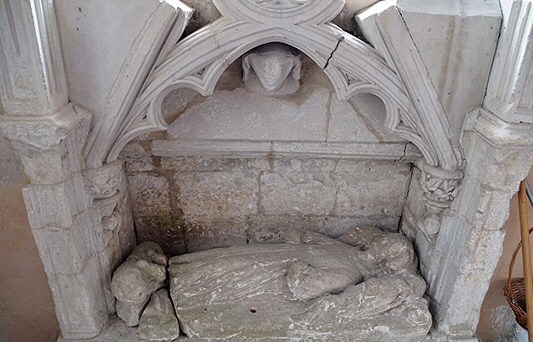 |
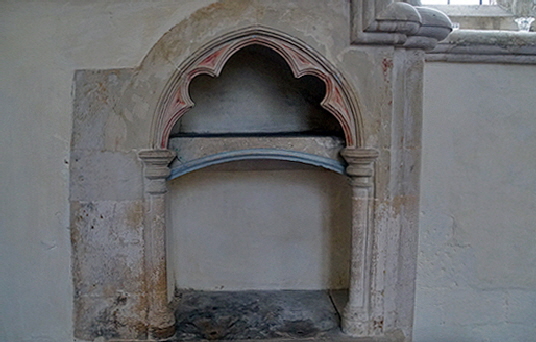 |
|||||||||||||||||||
|
Left: An unusual funerary monument is the south transept. The church says that it is “traditionally” identified at Richard de Anestie. He might well have built the church, since he died in 1195.. If it is him! Right: The elaborate piscina in the chancel. It dates from 1300. Note the residual red paint. The keen-eyed amongst you will note the repetition of this trefoil headed arch with that on the monument and even on one of the misericords. |
||||||||||||||||||||
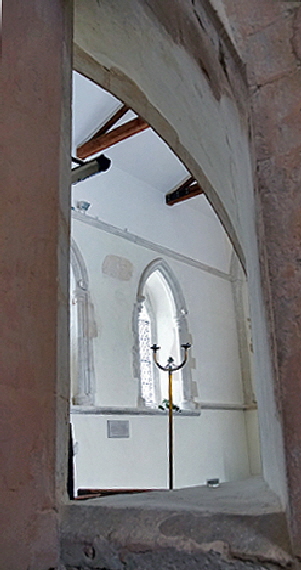 |
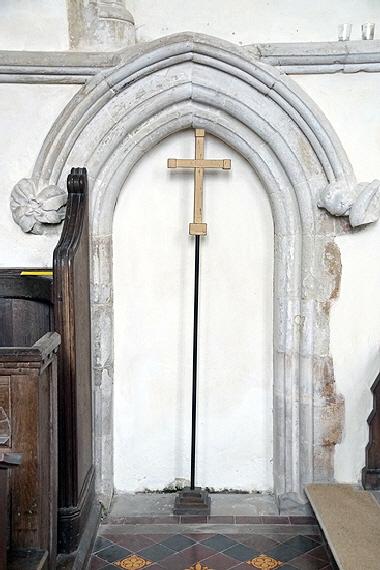 |
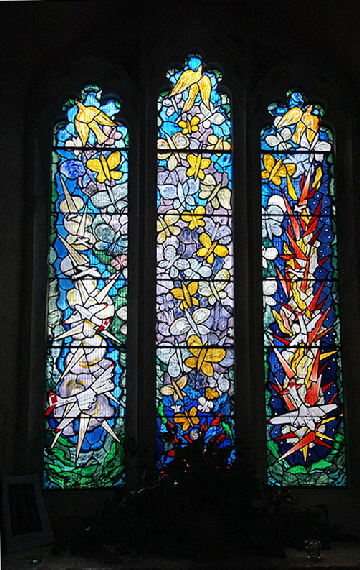 |
||||||||||||||||||
|
Left: One of the enormous squints from the aisle to the chancel. Centre: The north door in the chancel. This is Early English. The label stops are very oversized, especially for an interior, and match those of the chancel windows. Right: This lovely window is another of many in the Eastern Counties dedicated to USAAF bomber squadrons based in the area during World War II. In this case it is 398th Bombardment Group. The aircraft was the ubiquitous B17 Flying Fortress. The squadron was based at RAF Nuthampstead a couple of miles from Anstey and flew 195 combat missions. This is a lovely window. Remarkably, the names of all of the many boys killed in action are etched into the glass in butterfly wings. I visited this church with my Anglo-American friend, Bonnie Herrick-Killingback, not knowing about the window. I find these memorials profoundly moving and always shed a discreet tear. Reading the list of the casualties, one is struck by the little communities as well as the great ones from which these flyboys were drawn. They died so young, based in a strange country, fighting a war in a strange continent perhaps for reasons they did not fully comprehend. Each left bereaved mothers, fathers and siblings, most of whom would have had no grave to visit, left with just a void in their lives. |
||||||||||||||||||||
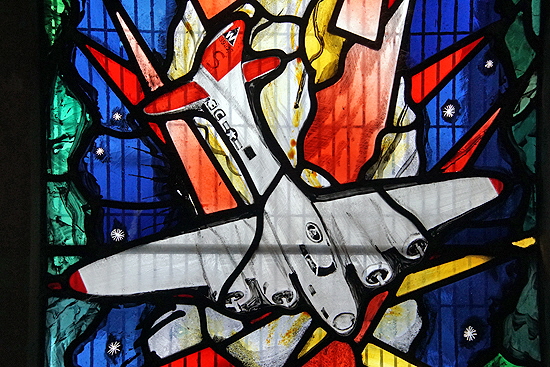 |
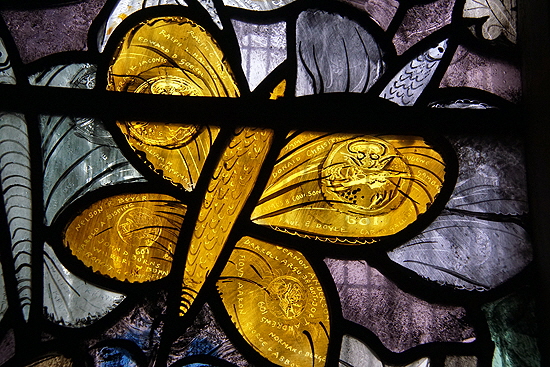 |
|||||||||||||||||||
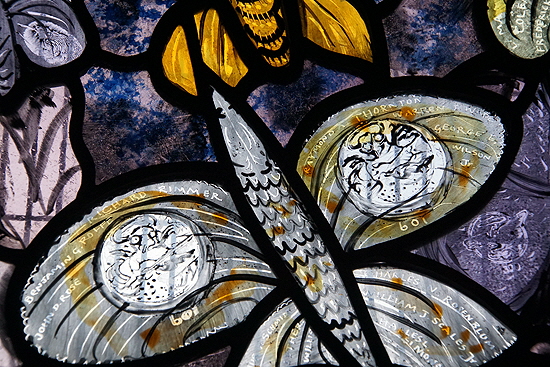 |
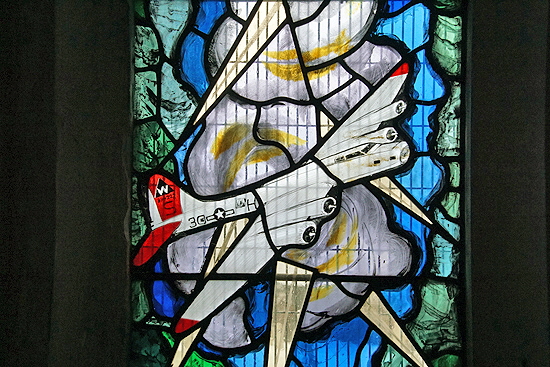 |
|||||||||||||||||||
|
Detail from the USAAF glass. It was Patrick Reyntiens and was made by his son, John, in 2000. I decided to find out about Patrick and was taken aback to find that this was one of the twentieth century’s most prominent stained glass artists who collaborated closely with one of my own favourite artists, John Piper. Read about him here https://www.theguardian.com/artanddesign/2021/nov/19/patrick-reyntiens-obituary. It is greatly to the credit of the church that they installed this glass fifty five years after VE Day. They did not “forget”. |
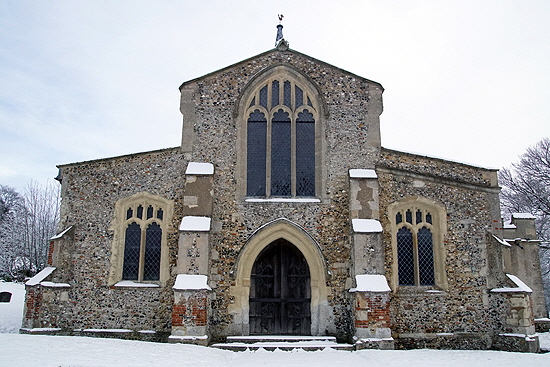 |
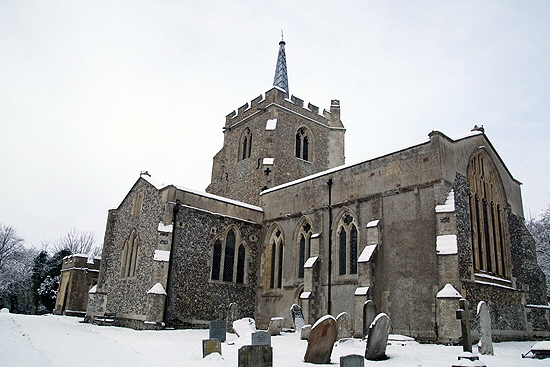 |
|
Left: The west end presents a neat face to the world with its Perpendicular style windows. Right: The church from the south west showing the EE triple lancet windows of the south transept and the EE/early Decorated windows of the chancel. |
|
|
||||||||||||||||||||
