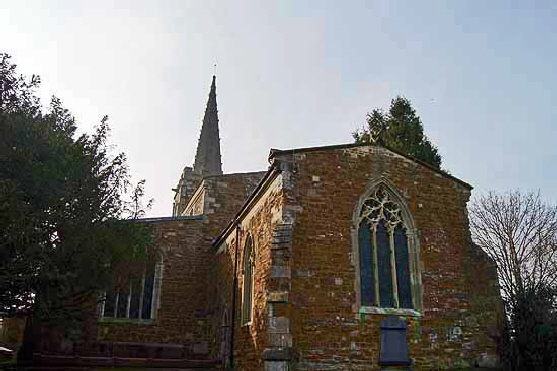|
|
||||||||||||||||||||||||||||||||||||||||||||||||||||||||||
|
Please sign my Guestbook and leave feedback |
||||||||||||||||||||||||||||||||||||||||||||||||||||||||||
|
Recent Additions |
||||||||||||||||||||||||||||||||||||||||||||||||||||||||||
|
|
||||||||||||||||||||||||||||
|
early fifteenth century. They could not have been here just to prettify the top stage of thr west tower so what was their main work here? Well, the clerestory is Perpendicular so almost certainly this was the work of the MMG, as at so many of the churches they worked at. There is only a south aisle. It is wide and confusing as it has a mixture of Perpendicular and attractive Decorated windows. There is no sign that it was widened at the time of the construction of the clerestory. Leicestershire ironstone makes for an attractive church, especially when it has highlights in limestone - buttresses for example - as occurs here. Hungarton’s appearance is marred, however, by a lack of parapets which exposes the edges of the lead roof sheets and gives the building a slightly unfinished look. A lack of parapets, that is, on all but the tower where there is battlementing as well as the cornice frieze. Why did they bother with just the tower? Well, my suspicion is that although the tower is palpably fourteenth century the spire probably is not. I suspect the MMG decorated the roof the tower because they had built the spire. It is a slightly unusual design. Hexagonal in cross-section it has courses of odd little crocketts at each angle. It does not, as Pevsner and his many plagiarists claim, have lucarnes (dormer windows for spires). It is a peculiar little spire built, I believe, by the MMG who possibly had no great facility with spires. Elsewhere, I have suggested that the tower at nearby Cold Overton shows an equal lack of facility with towers! The impression grows that like many modern builders the MMG would have claimed to be able to turn their hands to most things but would not necessarily do everything well! If my surmise is correct then both spire and clerestory were MMG work. They would, of course, have leaded the clerestory and tower roofs but we cannot know whether the church was previously leaded Nor can we know whether the aisle was widened at that time, although the Perpendicular style east window and very shallow roof pitch suggests it might well have been. Either way, the church will have paid heavily for what was done and it is quite likely that they simply did not have the financial resources for fancy parapets and gargoyles. I have commented elsewhere that such works as these were hugely expensive in villages with tiny populations. That they, even with the assistance of the local bigwig, could afford such things at all is a matter of wonder. |
 |
||||||||||||||||||||||
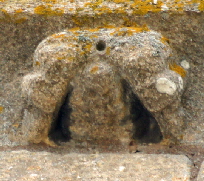 |
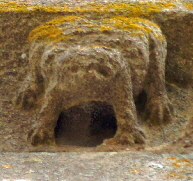 |
|||||||||||||||||||||
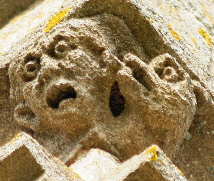 |
||||||||||||||||||||||
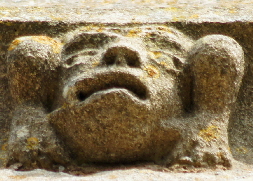 |
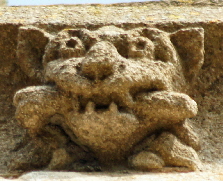 |
|||||||||||||||||||||
|
Top: West section of the tower frieze with a gargoyle at the cardinal point. Lower Left: Carving by Simon Cottesmore with inset almond eyes, characteristic of him. Lower Second and Third Left: Two carvings by a second mason. The styles are quite different - look at the eyes - and much more imaginative than Simon’s usual somewhat mundane repertoire. Lower Right and Second Right: Mooning man and fleas carvings by Simon Cottesmore. |
||||||||||||||||||||||
 |
||||||||||||||||||||||
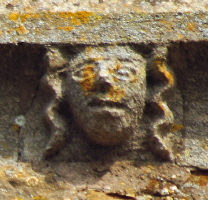 |
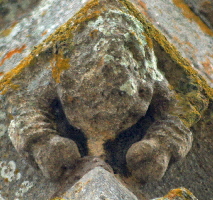 |
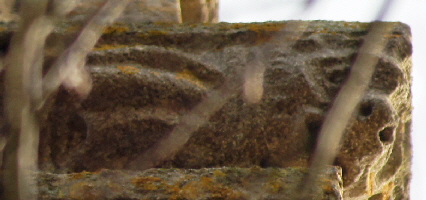 |
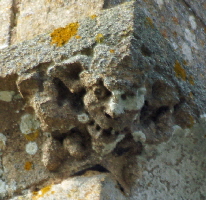 |
|||||||||||||||||||
|
Top: The southern section of the tower frieze. Lower Left and Second Left: Two more carvings by Simon Cottesmore. Lower Centre: Simon’s characteristic batwing lion at one of the corners, here glimpsed through the branches of an inconveniently placed autumnal tree. Right: A villainous-looking corner carving by the mysterious second sculptor.. |
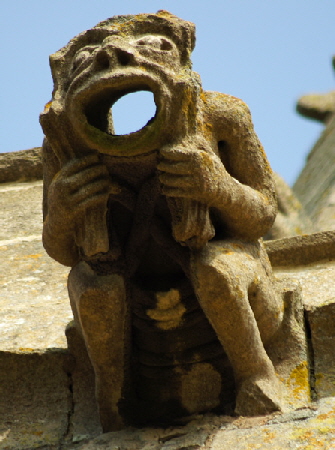 |
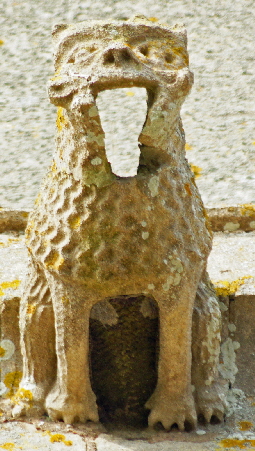 |
|||||||||||||||||
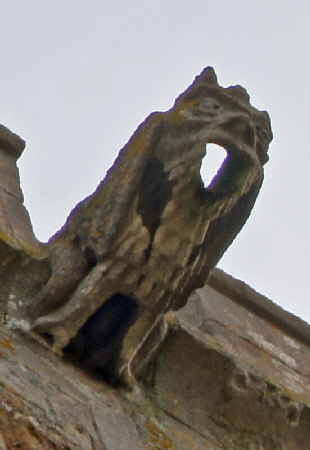 |
||||||||||||||||||
|
The Gargoyles of Hungarton are something of a revelation. Having said that Simon Cottesmore’s frieze carvings are habitually mundane, it is clear from the eyes shapes that this set of fun gargoyles are by the same Simon. This demonstrates the problems when trying to translate frieze art into sculpture elsewhere in a church. On friezes the canvas is of limited size so the sculptures tend to be unambitious and repetitious. When the sculptors get the space to be more expansive we cannot always recognise their work. This is particularly true internal carvings on spandrels and corbels. The gargoyles are, in normal MMG practice, at the cardinal points. |
||||||||||||||||||
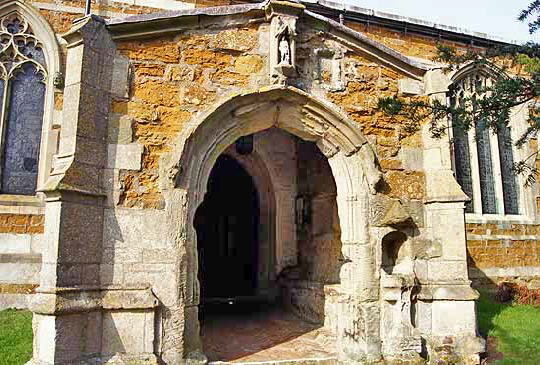 |
||||||||||||||||||
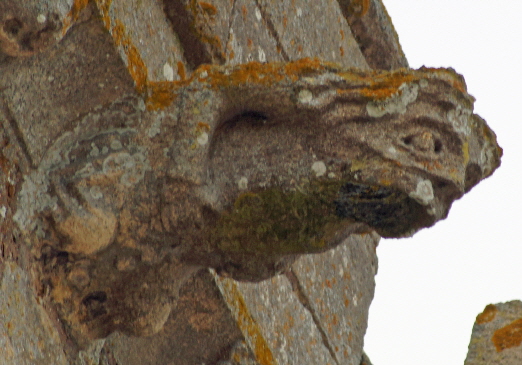 |
||||||||||||||||||
|
Left: Another gargoyle with inset oval eyes. Right: The south porch. |
||||||||||||||||||
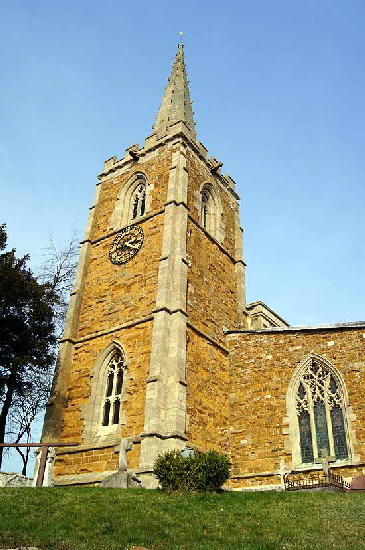 |
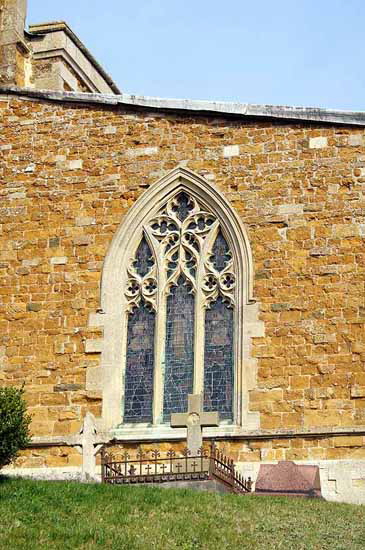 |
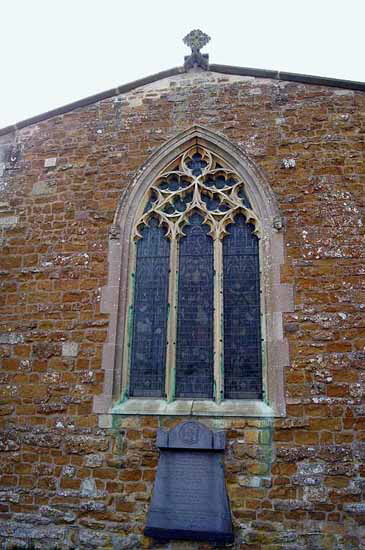 |
||||||||||||||||
|
Left: The church from the south west showing a steep fall away in the ground. Note the width of the aisle and the gentle slope of the roof. That would have necessitated lead to prevent water ingress from sitting snow. Centre: The Decorated style west window on the aisle is very attractive but it seems likely that the tracery has been reset. Right: The east window also has a very attractive curvilinear Decorated style window, The tracery has certainly been replaced but the outer frame is clearly original. |
