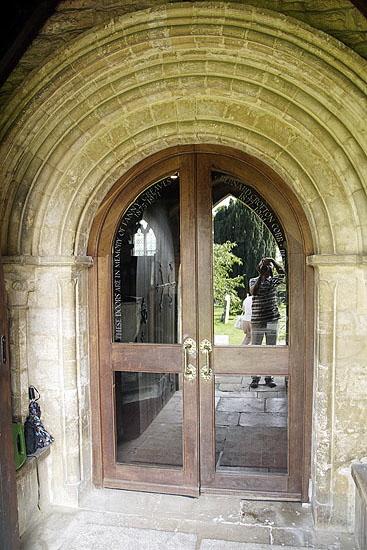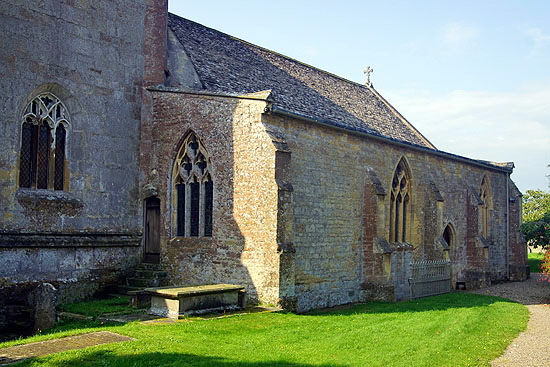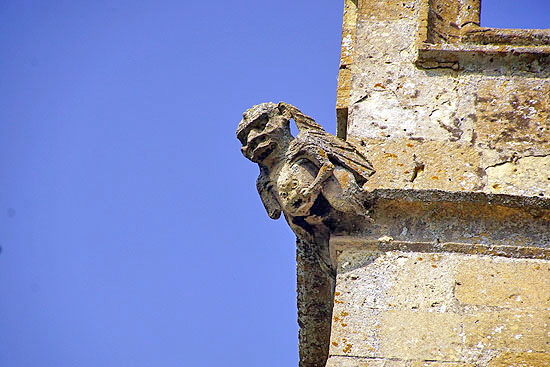|
|
||||||||||||||||||||||||||||||||||||||||||||||||||||||||||
|
Please sign my Guestbook and leave feedback |
||||||||||||||||||||||||||||||||||||||||||||||||||||||||||
|
Recent Additions |
||||||||||||||||||||||||||||||||||||||||||||||||||||||||||
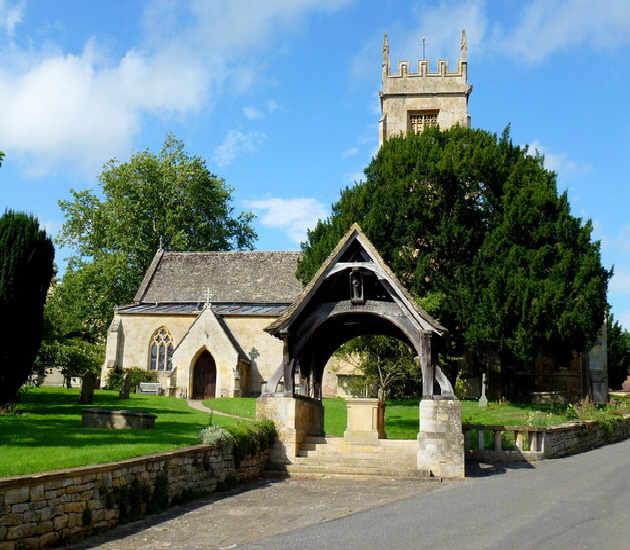 |
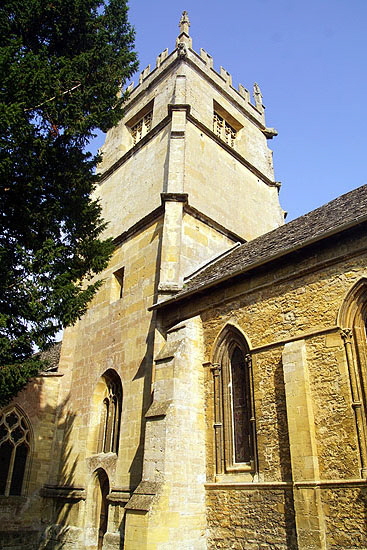 |
||||||||||||||||
|
Left: The church from the south, somewhat obscured by a rather large tree! Right: The lofty tower is fifteenth century and we don’t know what it replaced. Was there a wholly Norman church here with nave, tower and chancel? If there was a Norman tower, was it replaced by an Early English one at the same time as the chancel was replaced? I would plump for the former because the latter would imply three generations of tower which although not impossible is a little implausible. To the right are lancet windows of the Early English chancel. |
|||||||||||||||||
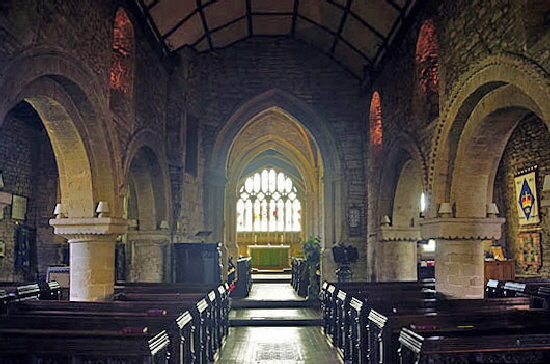 |
|||||||||||||||||
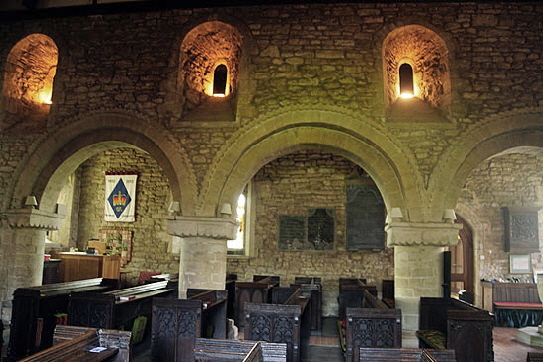 |
|||||||||||||||||
|
Left: Looking towards the east through the tower crossing to the fifteenth century east window. The aisle arcades are subtly different. The north arcade to the left has slightly narrower capitals and the arches are simple roll mouldings. The south arcade also has narrow dogtooth mouldings around its arches. he inference is that the south arcade is slightly earlier. Right: The south arcade - it has four bays in all - and the deeply splayed Norman clerestory above it. |
|||||||||||||||||
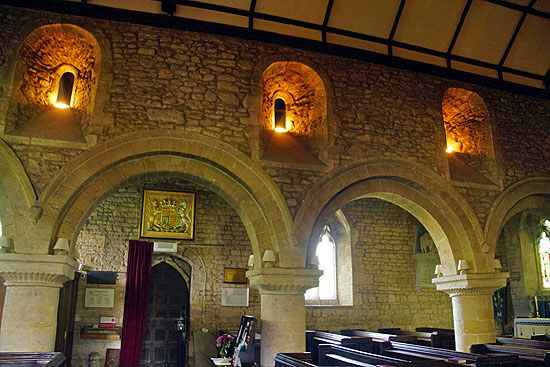 |
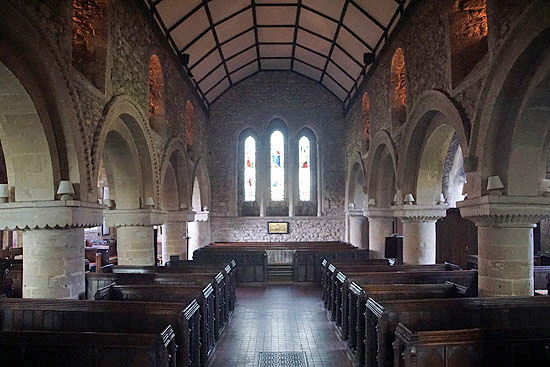 |
||||||||||||||||
|
Left: The north aisle. Note the lack of dogtooth moulding around the arches. The little heads carved in the spandrels are later additions. Right The view to the west with an Early English style triple lancet window. This is a Victorian addition but in keeping, perhaps, with the antiquity of the church. |
|||||||||||||||||
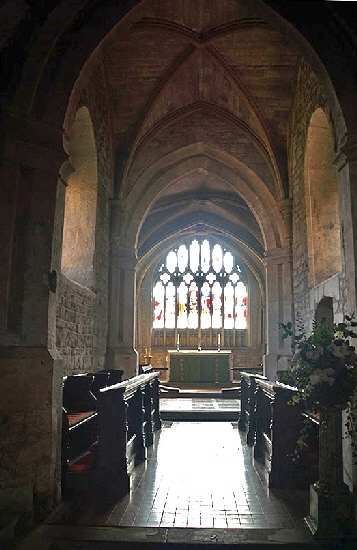 |
|||||||||||||||||
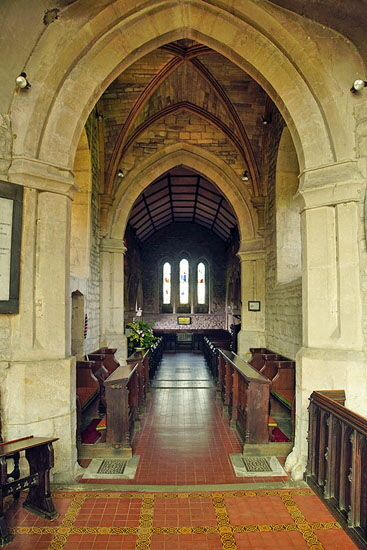 |
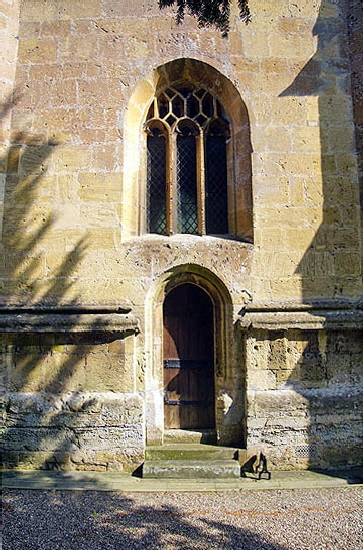 |
||||||||||||||||
|
Left: Looking through the tower to the Early English chancel. Note the ribbed and vaulted ceiling of the chancel itself. Centre: Looking from the chance to the west. Right: The south side of the tower with its Perpendicular style door and window, |
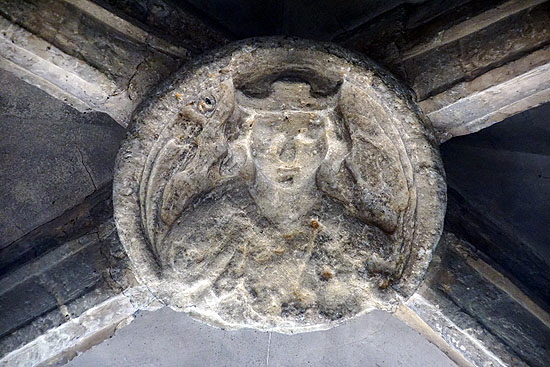 |
||||||
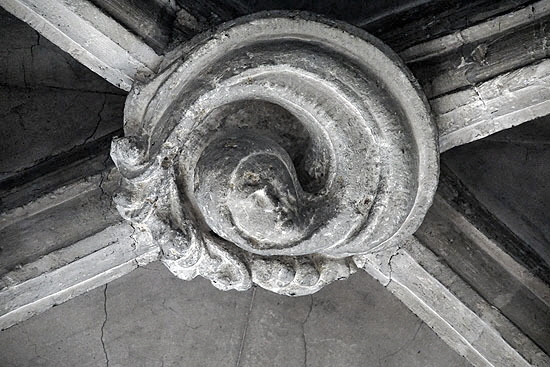 |
||||||
|
The two chancel ceiling bosses. I have seen both described as “female heads”. Left: This is clearly a royal figure. Is it female? Perhaps the long hair implies that and so too possibly the relatively modest crown. Martyrs were habitually portrayed wearing crowns so it is a possibility that this was intended to represent St Faith. Right: This is by no means obviously “female”. The face also seems to be at the end of a swirled design that, if it didn’t end in foliage, might have been a dragon’s body. Is the face surrounded by a womans veil as the Church Guide suggests or is it the chain mail of a soldier? A conundrum, I feel. Either way, these are unusual for an Early English ceiling. |
||||||
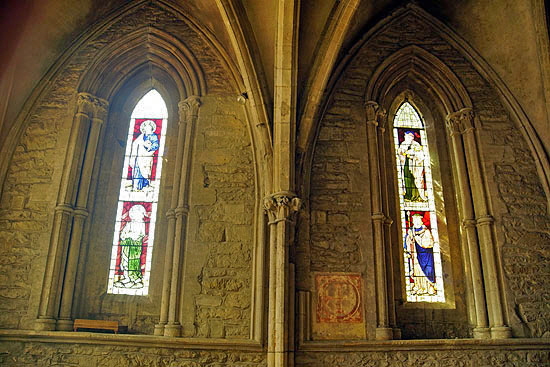 |
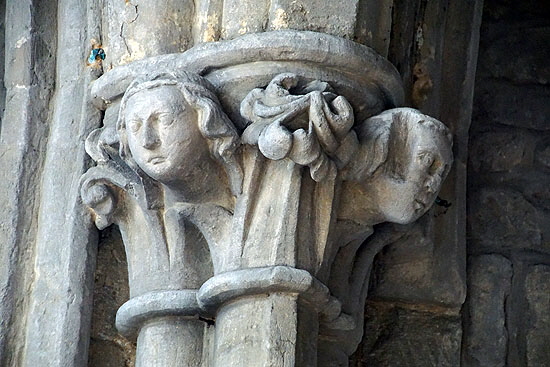 |
|||||
|
Left: This is an Early English chancel of considerable distinction. EE was a style that was simple, elegant and dignified. The delicacy of the masonry here is is in stark contrast to the hefty ruggedness of the Norman nave. The simplicity of the lancet window form has been enhanced by elegant but restrained decorative forms. With the vault ribs springing from little colonettes, almost a rehearsal for the fan vaulting extravagances of the Perpendicular style still a century off, I reckon this is as fine an example of Early English architecture as you will find in any English parish church. To the parishioners of Overbury this chancel must have been a wonder indeed. The church was under the aegis of Worcester Priory at this time and it seems likely that masons were diverted from the lodge there to carry out this work. Note the consecration cross. It has a counterpart on the opposite wall. Right: The sculpted capital of one of the chancel colonettes. There is nothing of the grotesqueness of the Romanesque sculpture that has thrilled us throughout this journey. Humanity is the theme here. The retreat from grotesque carving that was so much deplored by St Bernard of Clairvaux evidences a sea change in Christian propriety every bit as significant as the sea change in architectural forms. |
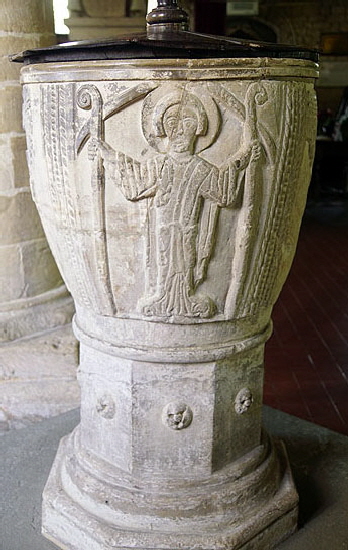 |
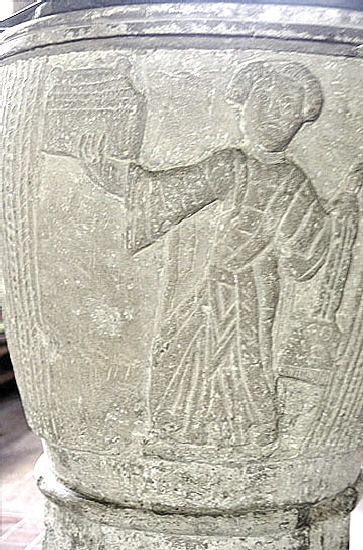 |
||||||||||
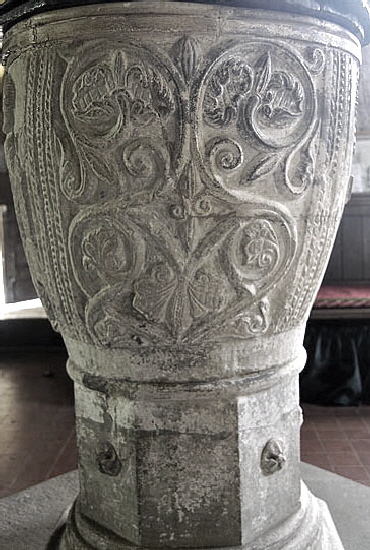 |
|||||||||||
|
The font, unusually, is goblet shaped. Its date cannot be accurately ascertained but its whole demeanour is Norman. It has four decorative panels. Left: A bishop holding a crozier in each hand. The Church Guide suggests the possibility that this is Ealdred who held the dioceses of Worcester and York but this is surely impossible because the figure has the nimb of a saint. It must remain a mystery. Note the later pedestal that is decorated with ballflowers suggesting that it is fourteenth century. Centre: Another mystery. A man wearing an elaborate garment with wide flared sleeves holds a building in one hand. Over his other arm is draped some other garment or stole. It could be that the building is a church but I think that is doubtful. There are decorative knobs at each end of its roof. The roof is gabled at both ends. That’s not like any church. I would strongly favour the alternative explanation that it is a reliquary. See, for example, the one at St Petroc, Bodmin in Cornwall. What relic would it be housing? That’s anybody’s guess! Right: An elaborate decorative panel that suggests that the sculptor of this font was no novice, |
|||||||||||
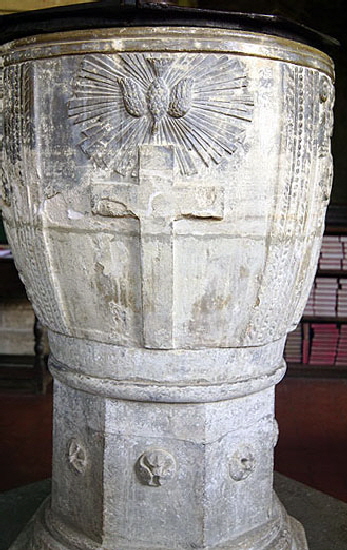 |
|||||||||||
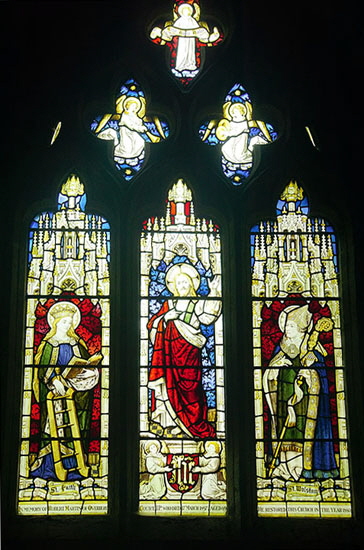 |
|||||||||||
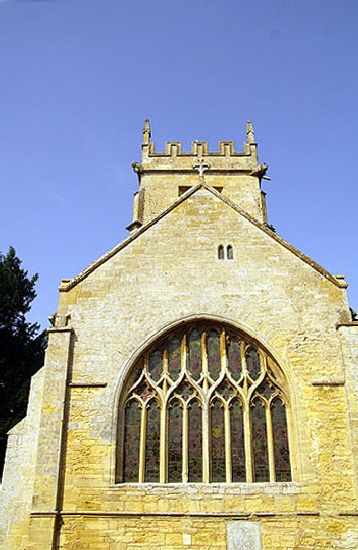 |
|||||||||||
|
Left: A dove descends to the cross. This panel, perhaps, shows the most obvious signs of restoration but we have no reason to suspect the design has been changed. Centre: The east end with its fifteenth century window, Note the small windows near the gable. There was a dovecote - a “columbarium” - here for the benefit of the priest in a time when pigeon would have been a useful supplement to the diet. Just how many there were in England is anybody’s guess. The best example if at Elkstone in Gloucestershire which I was actually permitted to see. Another well-known example that you cannot visit is at Combe Martin in Somerset. Also see the giant detached columbarium at Sibthorpe in Nottinghamshire. Right: Modern glass from the east window. |
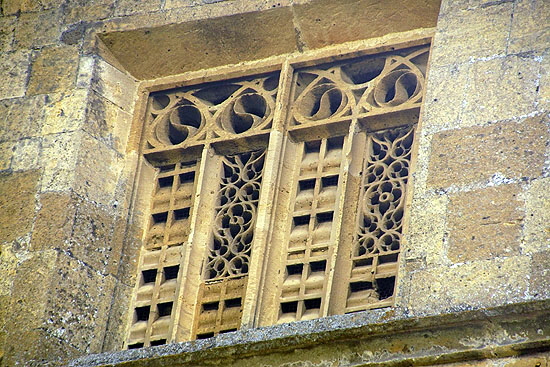 |
|||
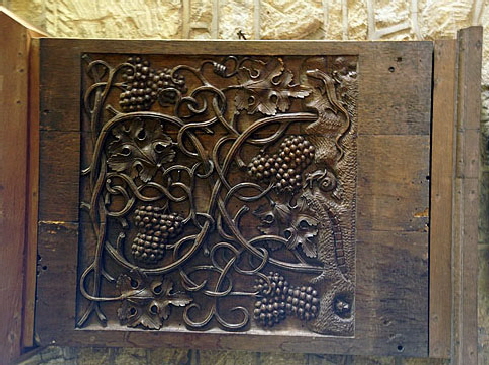 |
|||
|
Left: This oak cupboard is richly decorated but of unknown date. Right: The bell openings in the tower have this delightful and very fine tracery. |
|
|
||||||||||||||||||||||||
