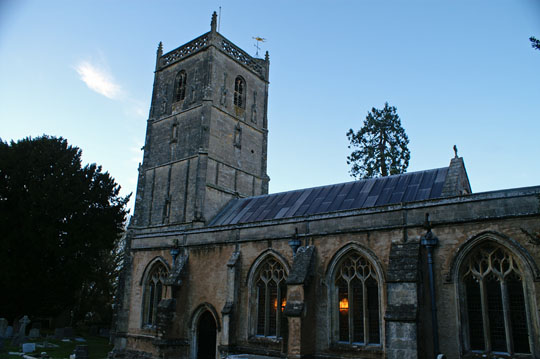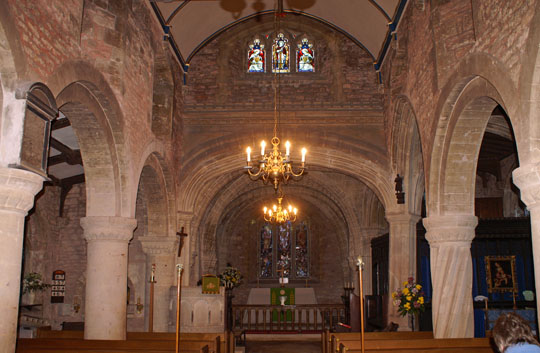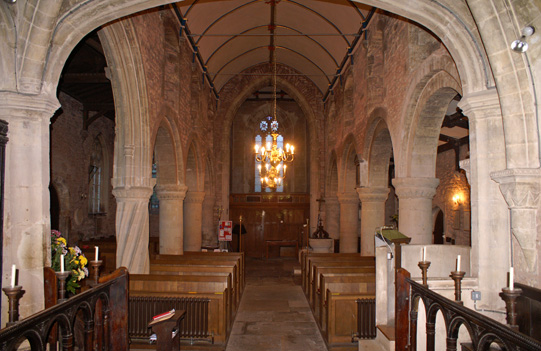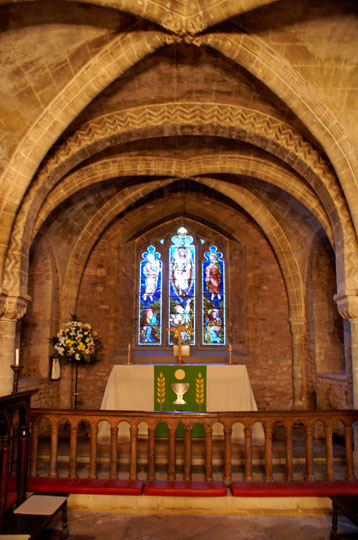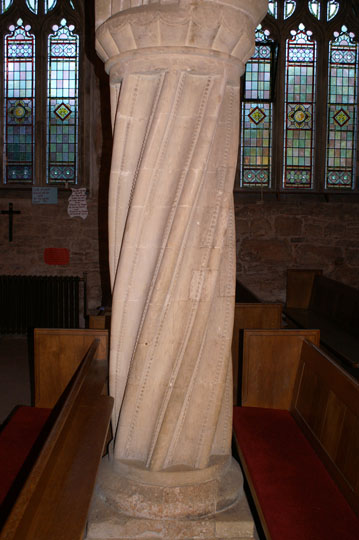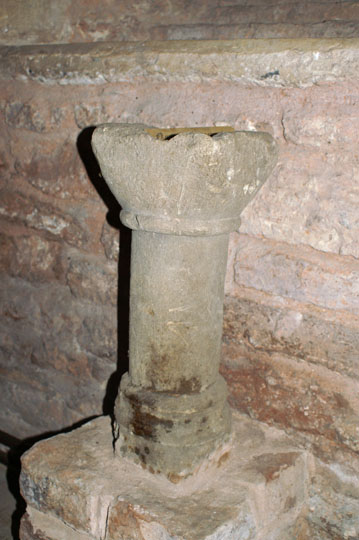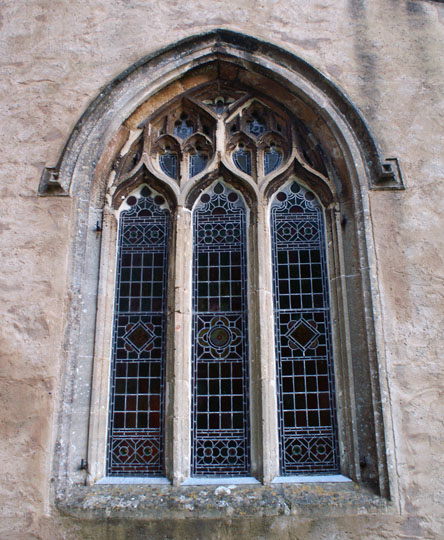|
|
||||||||||||||||||||||||||||||||||||||||||||||||||||||||||
|
Please sign my Guestbook and leave feedback |
||||||||||||||||||||||||||||||||||||||||||||||||||||||||||
|
Recent Additions |
||||||||||||||||||||||||||||||||||||||||||||||||||||||||||
|
|
||||||||||||||
|
be to draw that design on paper let alone carve it geometrically with hammer and chisel! There is speculation that it may have been brought here from elsewhere but frankly I don’t see the need for elaborate theories. The font is Norman but very plain with a single course of decoration. The tower is said to date from 1520. It has a typically Somerset balustrade and empty niches. It also has some pilaster strips that give it a vaguely Saxon appearance in its lower stages. There are two other peculiarities Firstly, there is a shallow window above the chancel arch which is reminiscent of the much larger ones in some of Cotswold “wool churches” such as Northleach. Secondly (and extraordinarily) there is a space over the nave roof that once housed a “Columbarium”. This was a home of the pigeons that the rector would have used for food! The external access door is still there - but not the pigeons! The North aisle has a couple of interesting features too. There is a c13 effigy of one Thomas de Moretone. What is unusual about this is that Thomas was neither nobleman, nor churchman, nor soldier. There are few effigies of lay people to be seen from this period. Some paint still remains on Thomas’s “face”. There is also on the north wall what is believed to have been a “leper’s squint” that would have allowed the afflicted to see the altar without infecting the congregation. |
|
|
||||||||||||||||||||||||
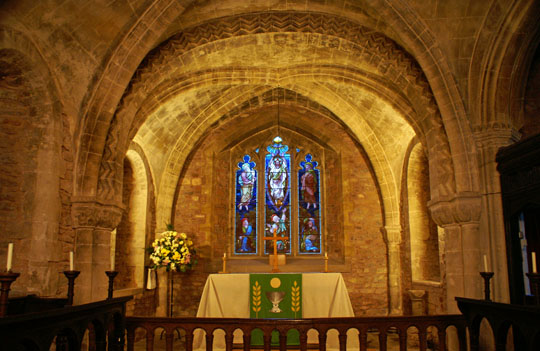 |
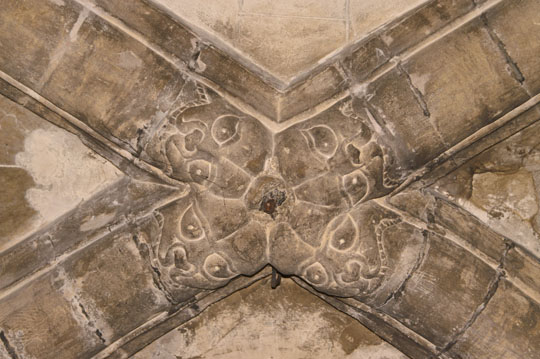 |
|
|
|
|
|
||||||||||||||||||||||||||||||||||||
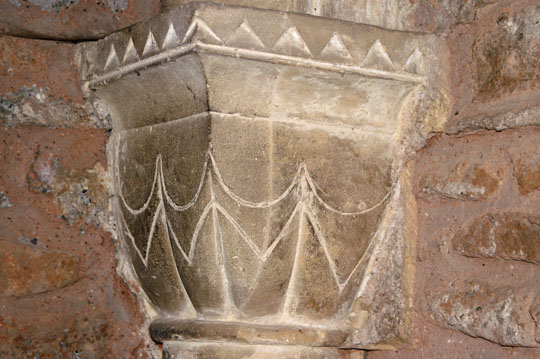 |
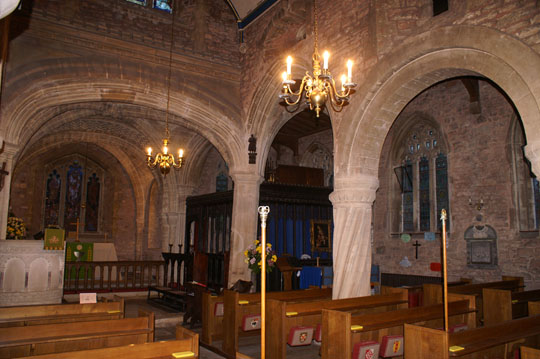 |
||
|
|
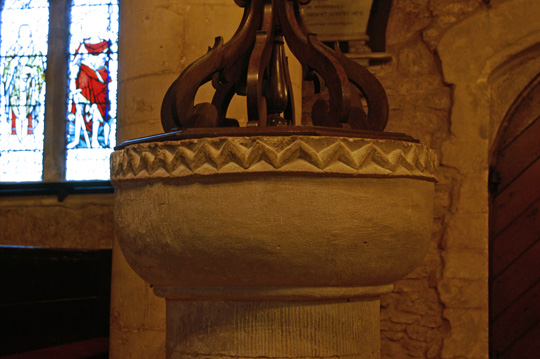 |
|||
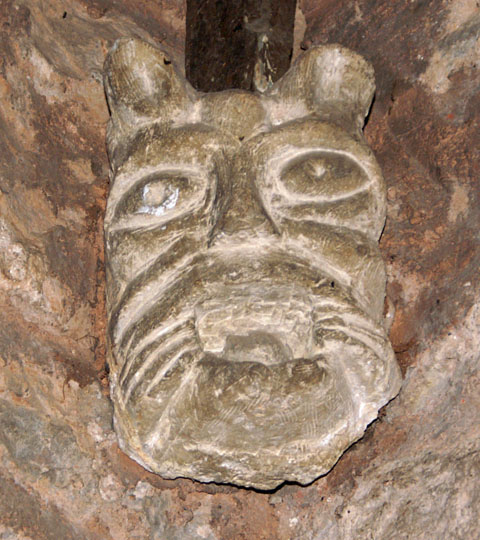 |
|||
|
|
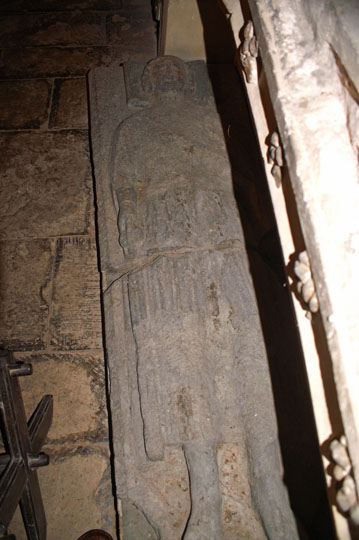 |
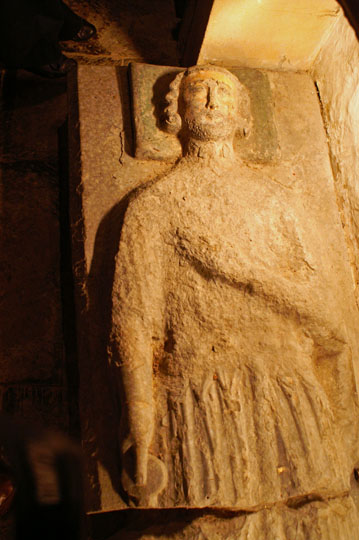 |
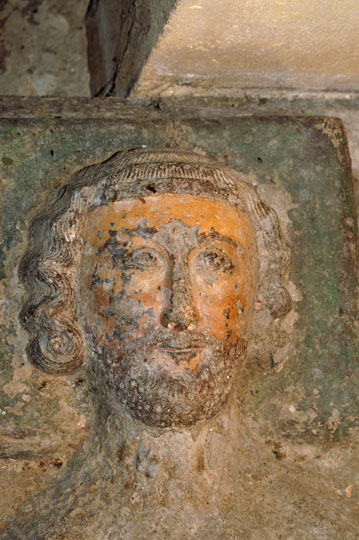 |
|
The Thomas de Moreton effigy. |
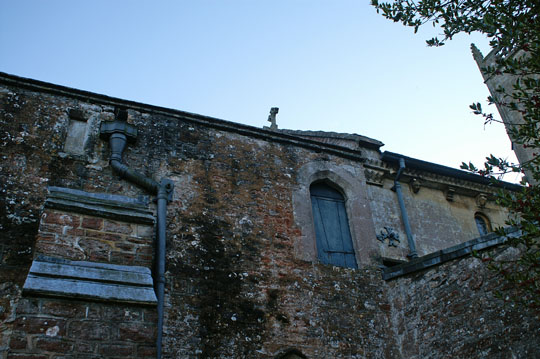 |
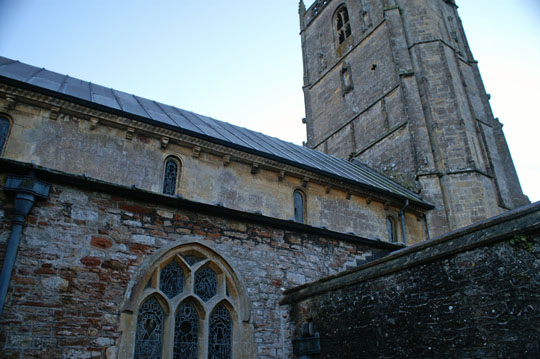 |
|
|
|
Footnote |
|
|
