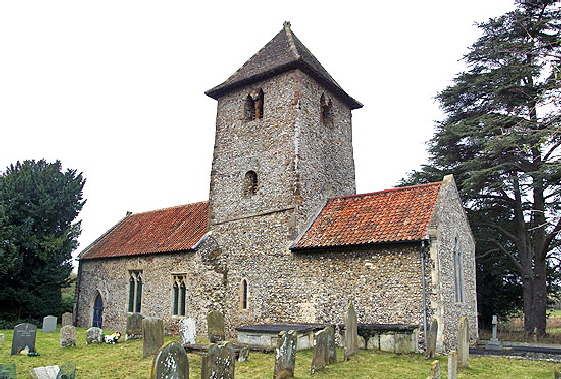|
Alphabetical List |
|
|
|
|
|
|
|
County List and Topics |
|
|
|
Please sign my Guestbook and leave feedback |
|
|
||||||||||||||||||||||
|
slight enough to be somewhat academic. A porticus implies a smaller space in relation to the tower and a smaller doorway. Indeed, Anglo-Saxon porticuses did not necessarily have inside doorways at all. They might have been used to house the tomb of a prominent man, for example and were in effect tiny chapels. The classic Anglo-Saxon churches, Brixworth (Northants), Bradford-on-Avon (Wilts), Breamore (Hants) and Deerhust (Glos) all had them. Some were demolished in later eras and some expanded to become full-blown transepts with altars, and more accessible to the general congregation. In any event, what we know as a porticus was exclusive to the pre-Conquest period. Remarkably, there is no suggestion that the chancel and nave are not their original length, although the east wall was rebuilt and some Gothic windows installed - which is understandable given the tiny proportions of Anglo-Saxon ones. The chancel arch was replaced by a pointed one presumably at the time of the changes to the east wall. Anyway, we are left with a church that is still more or less Anglo-Saxon. Even by pre-Conquest standards it is a simple and humble church. But this, of course is its charm. The nearby ruined Castle Acre Priory gets all the attention. Castle Acre and South Acre churches are well worth a visit. Pevsner gave little Newton just a quarter of a page of his attention. But as a genuine pre-Conquest survival it is, in my view, of greater historical interest than its proud neighbours, Please don’t miss it. |
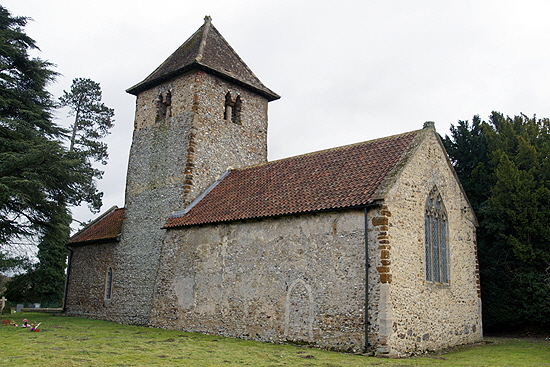 |
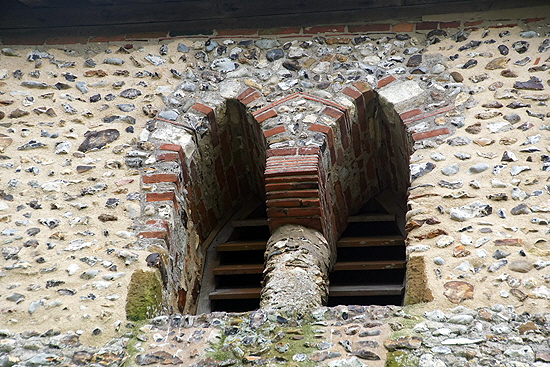 |
||||||||||||||||||||||||||
|
Left: The church from the north west. This must be the blankest wall in any church I have seen. Just a small lancet in the chancel gives some light. The blocked north doorway is very obvious. The west window is of indeterminable age. The conical tower cap is also post-Saxon but very probably emulates what was here originally. Right: One of the tower bifora, showing the stone baluster and judicious use of brick tiling. |
|||||||||||||||||||||||||||
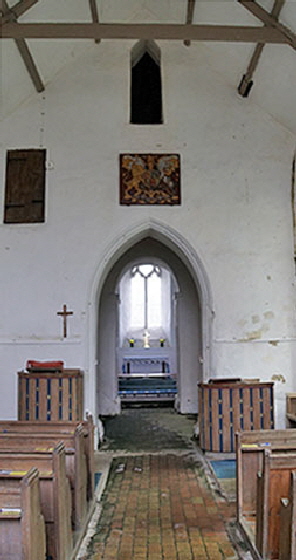 |
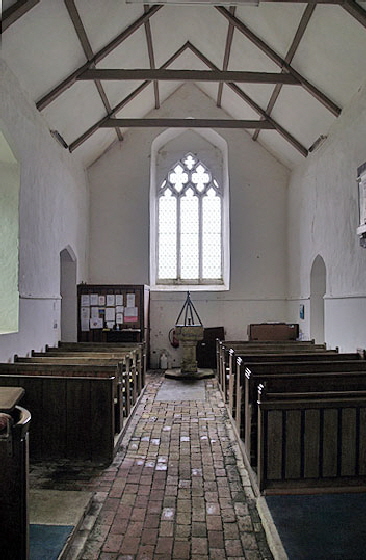 |
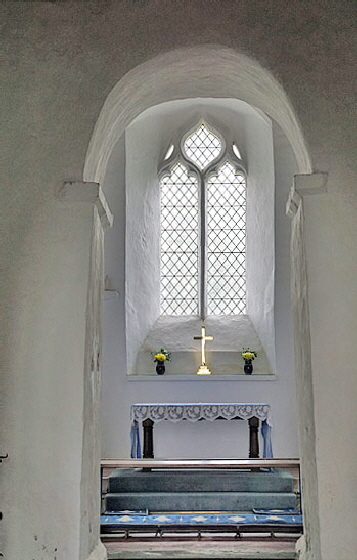 |
|||||||||||||||||||||||||
|
Left: Looking to the east through the western arch to the chancel. Note the later Gothic pointed arch with the pre-Conquest round eastern arch beyond. Interestingly there is a doorway with an Anglo-Saxon pointed head above the arch. These features appear in many Anglo-Saxon towers, although western towers far outnumber axial towers such as Newton’s. There is no consensus about what these doorways were for. Taylor and Taylor report that there is a blocked doorway to the east of the tower visible inside the tower. In western towers (such as Deerhurst) it is often suggested that such doorways led onto long-disappeared wooden galleries from which, perhaps, relics were shown to the congregation . It seems unlikely, however, that there was a gallery within the sanctuary at Newtown. So what were these doorways for? Indeed, what was the purpose of this church? See my thoughts about that in the footnote below. Centre: Looking towards the west and the window which is the only significant source of light to the nave. The blocked north doorway to the right and the continuous string course show the nave is all original Saxon eastern arch to the sanctuary beyond. The arch is Saxon at its most basic. Right: The sanctuary or chancel. |
|||||||||||||||||||||||||||
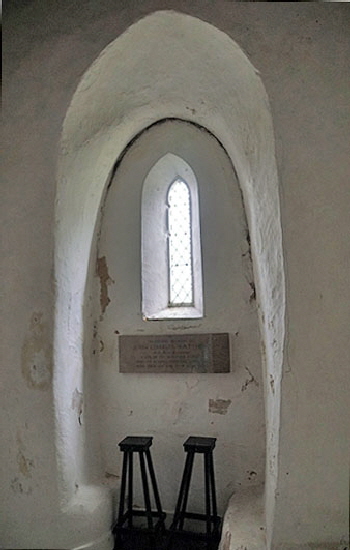 |
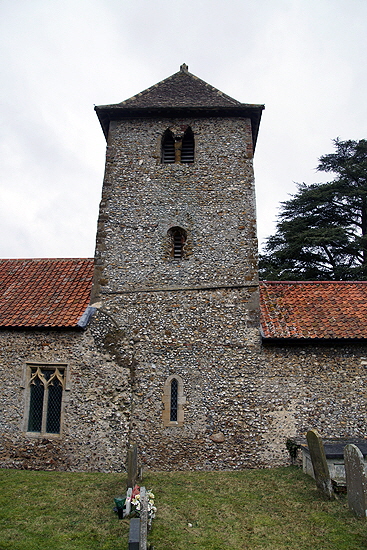 |
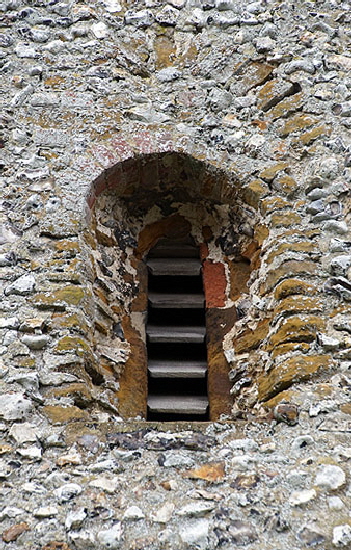 |
|||||||||||||||||||||||||
|
Left: The south wall of the interior of the tower. This was the entrance to the lost south transept or porticus. It is interesting for its tall, narrow dimension. It seems to me that it indicates that the dimensions of the lost room were more in keeping with a porticus or narrow side chapel. The window is not original and of indeterminate age. Centre: The tower from the south. It is easy to discern the architectural dislocation caused by the demolition of the transepts. Right: This double-splayed window on the south side beneath the belfry stage is not reproduced on any of the other three sides. You can just make out the outline of the larger space that it would have once occupied. Again, it is impossible to know when the modification occurred. |
|||||||||||||||||||||||||||
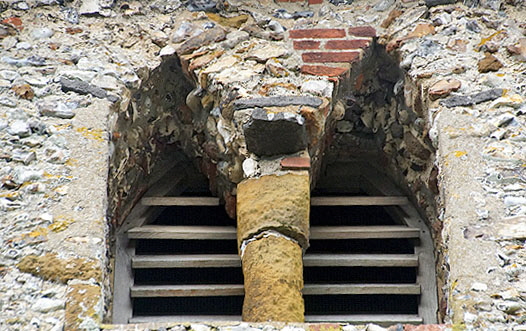 |
|||||||||||||||||||||||||||
|
Compare this belfry opening with the one above and you will get ome idea of the degree of modification - or perhaps more accurately teh degree of repair - that they have seen. This with its rough-hewn baluster and rubble-like surround looks the more original |
|||||||||||||||||||||||||||
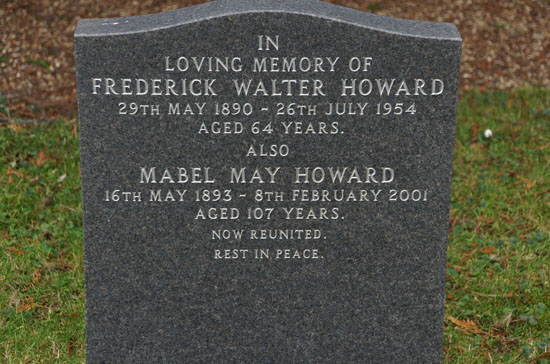 |
|||||||||||||||||||||||||||
 |
|||||||||||||||||||||||||||
|
Hey, is it something in the air? The water? I want to move to Newton-by-Castle Acre! Look at the amount of time these ladies were windows? |
|||||||||||||||||||||||||||
|
Footnote: Why is it Here? |
|||||||||||||||||||||||||||
|
This may seem like an odd question. But in the 2001 Census the village had a population of just thirty-seven. Newton has an entry in Domesday Book. It records that in the time of King Edward the Confessor it was owned by one “Osmund”. Then it was owned by “Ralph” and at the time of the Domesday Survey itself it was owned by the King. It had just eleven villeins at the time of the Survey and even that was an advance on the eight there earlier/ In a grim echo from history it was also recorded that “always there were four slaves”. It seems there were also six free men. Every way you look at it, Newton was even tinier than it is now. Maybe twenty people of whom only six were free. The odd thing is not that the church was so small but that it was so large! It should be noted that churches at that time were regarded as the property of their manorial lords. That is why they were listed in Domesday at all. They were property an hence taxable. Churches were not built by “The Church” but by landowners and in pre-Conquest times in particular the building of a church was a seen as a prestigious and socially ambitious thing to do. Osmund was perhaps that man. He built it in stone, or to be more accurate, in flint and rubble. It was a statement. But it was not a parish church. The parish system was embryonic. This would have been Osmund’s church, his private building, to which he no doubt gave access to his serfs and the local freemen and to which he appointed the priest. It was not a minster church with clergy serving the local area. Nor was it a monastic church. Nor was it the poor relation of nearby Castle Acre. The Cluniac Priory there was not established until 1090, a cool century and a half later. The castle was even later. Little Newton was all the was at that time. So, all in all, this little church is a very fortunate survival indeed. It seems it became too insignificant to warrant destructive remodelling - although it lost its transepts - yet someone it hung on for another thousand years as a simple place of worship. It is quite remarkable. One of the uses to which that triangular-headed internal doorway might have been put, it is said, is for some lofty place to conduct some of the liturgy. Does that hold water, though? For a congregation of a couple of dozen? When the only person that really mattered was Osmund or Ralph or whoever? Well who knows? |
|||||||||||||||||||||||||||
