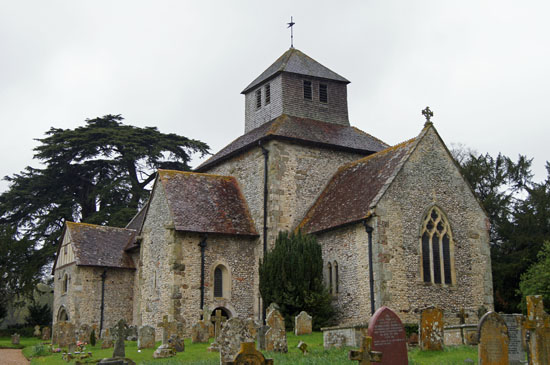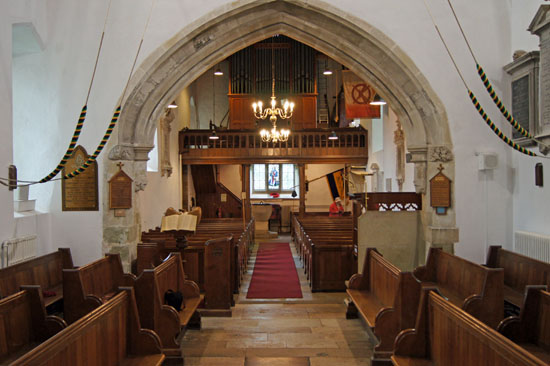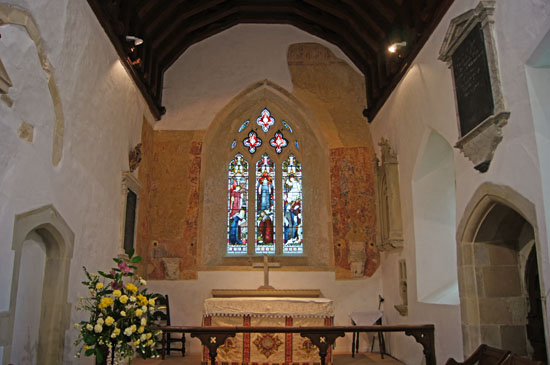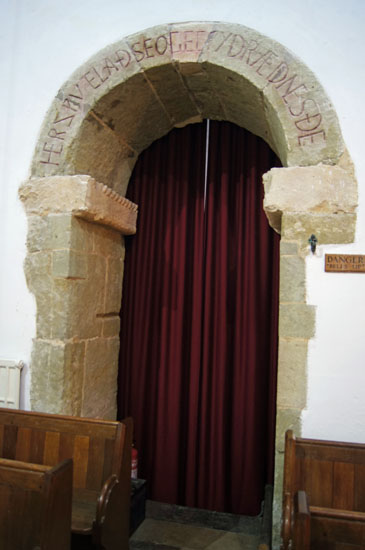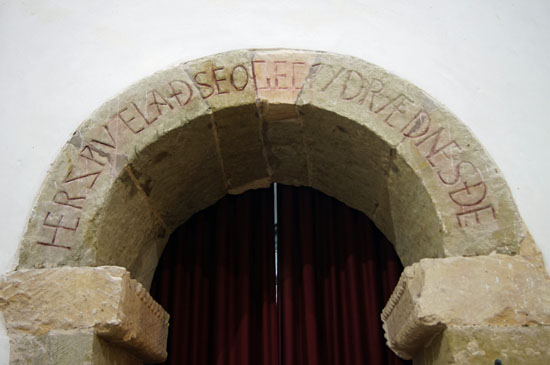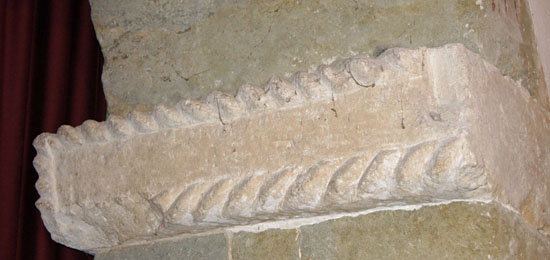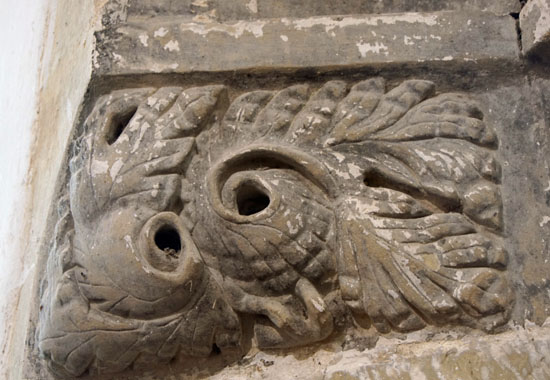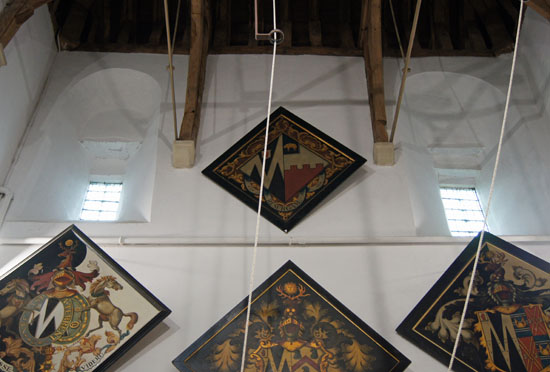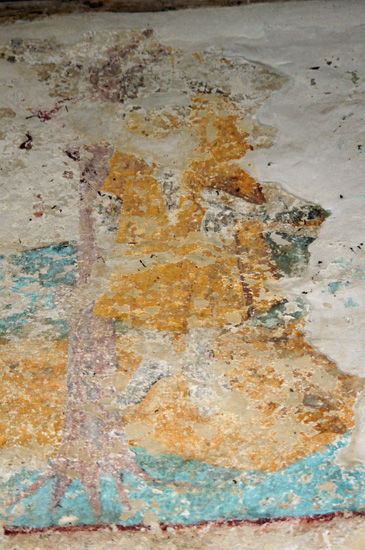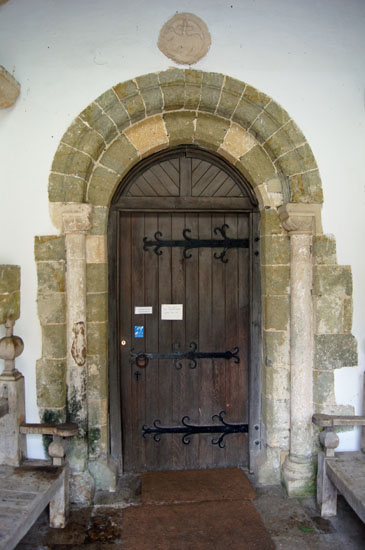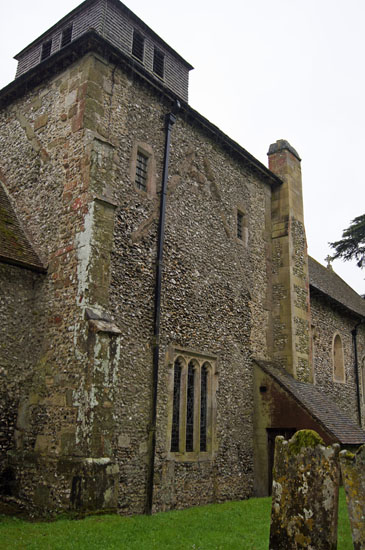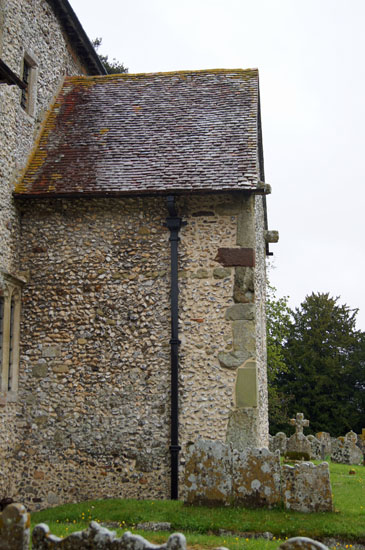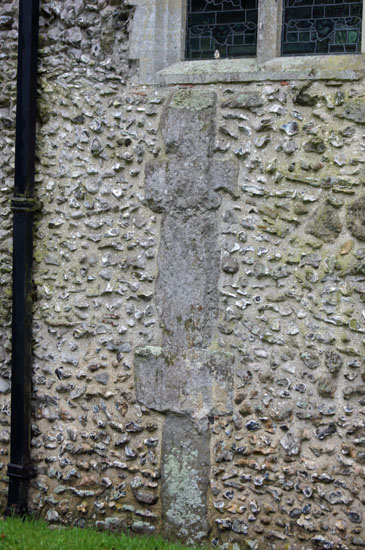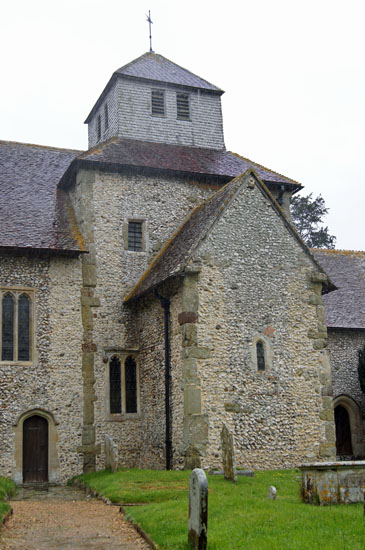|
Alphabetical List |
|
|
|
|
|
|
|
County List and Topics |
|
|
|
Please sign my Guestbook and leave feedback |
|
|
||||||||||||||||||||||||||||
|
later development of the turriform ground plan in that it began life with a long nave. Looking at the picture above, note that the south “transept” is not as wide as the tower. It is not, in fact, a true transept: it is a “porticus” - a side chapel. In some Anglo-Saxon churches, such as c7 Brixworth in Northamptonshire these porticuses may not even originally have had an entrance from within the body of the church itself. The nave even had a western chamber, possibly a baptistery, that has now been lost: a remarkable sophistication for the time. Sadly, Breamore’s north porticus was also removed in c15. Both the stages of the squat tower are original and the Church Guide believes that there may originally have been two more stages: it must have been quite a sight. To see much more about all this please read my article “The Pre-Norman Church” by following either this link or the one at the bottom of menu in the left margin. So what we have here is a church that represents a milestone in church development and we can still see a great deal of the original. Perhaps the most striking feature is the door from the tower through to the south porticus. It has the usual rather crude geometry of an Anglo-Saxon doorway but with something rather special: an inscription in the Anglo-Saxon language: “HER SWUTELATH SEO GECWYDRAEDNES THE” which is believed to mean “Here is manifested the word to thee”. There is another fragment of lettering above the chancel arch - “DES” - which implies that the inscription may have continued all around the crossing arches. Inside the porch above the doorway is a re-located Anglo-Saxon rood (cross), probably originally located above the chancel arch, that is a real treasure that has been preserved by the porch. There are also fragments of wall painting both within the porch and on either side of the east wall. A south porch was added in the middle of c12 and an agnus dei was inserted above the door. The chancel was rebuilt in about 1340 and the Decorated east window inserted. The c15 saw the narrow Anglo-Saxon tower arches replaced by the wide ones we see today. With the changes in rites and liturgy the original arches would have been totally dysfunctional so this was inevitable. To my eyes they made a real pig’s ear of it, however. The squat geometry of the arches looks all wrong somehow. In general, you would have to say that it’s been messed about with a great deal with the kind of patchwork of odds and ends of windows that ruin the aesthetics so many English churches. Somehow, however, enough of the Anglo-Saxon remains to ensure that it is still a true treasure - even if its main attraction is in its original design rather than the fabric we see today. |
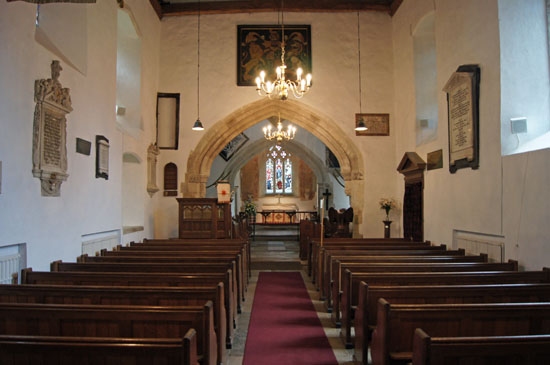 |
|||
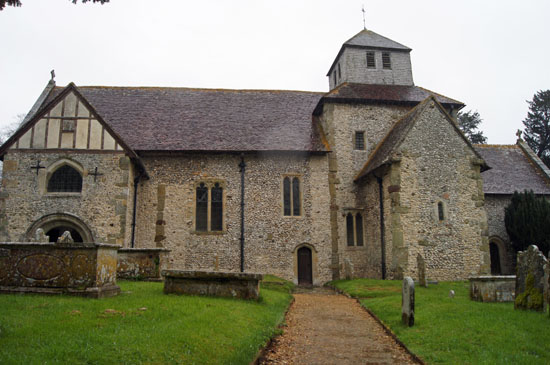 |
|||
|
|
||||||||||||||||||||||||||||||||||||||||||||||||
|
|
||||||||||||||||||||||||||||||||
|
|
||||||||||||||||||||||||||||
|
* A hatchment is the coat of arms of a “noble” family. Otherwise known as a funeral escutcheon, they were hung in the front of the dead person’s house - usually for a year - before being put on the wall of the church. In the case of Breamore, the hatchments are of the Hulse family. English parish churches perform many worthwhile functions. Perhaps the perpetual reminders of the overweening self-importance of the “nobility” down the centuries is not one of them. Nevertheless, such things are part of the tapestry of our history and it would be churlish to deny that they add interest to many a church! See also the footnote below. |
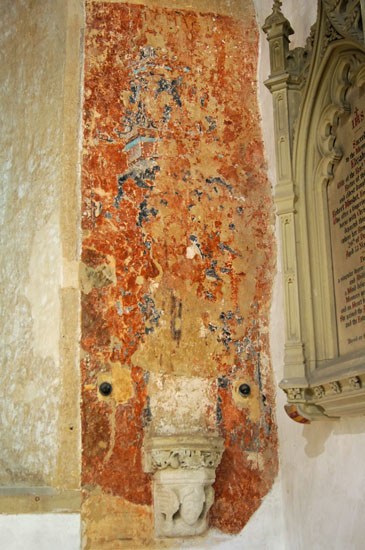 |
|||||
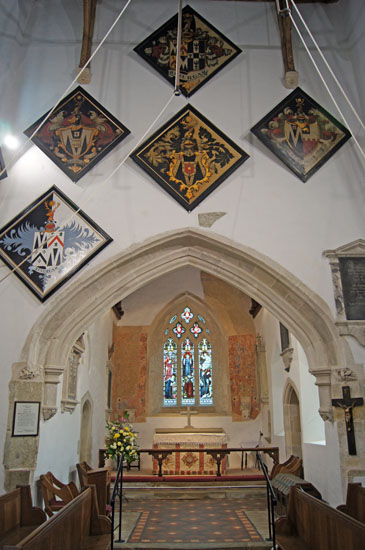 |
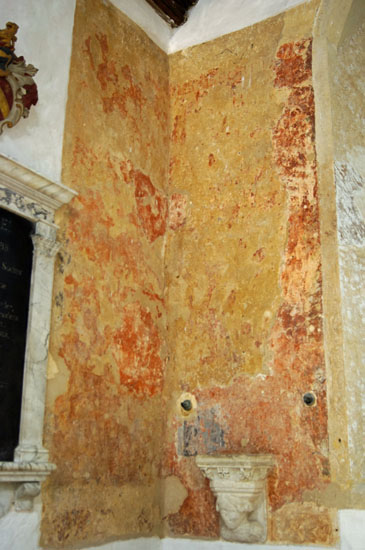 |
||||
|
|
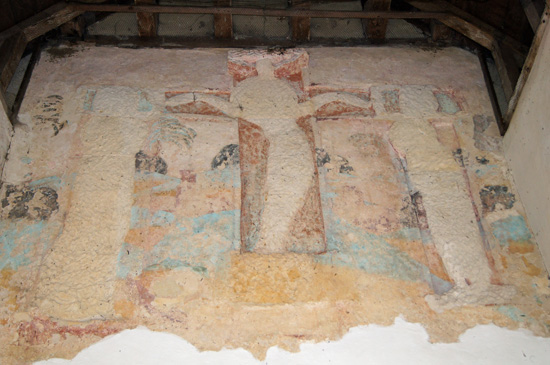 |
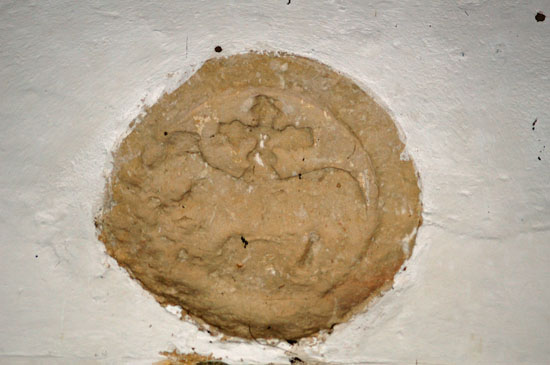 |
||
|
|
|
|
||||||||||||||||||||||||||||||||||||||||||||||||||||||||||||||||||||||||||||||||||||||||||
|
Footnote - Hatchment Symbolism |
|
Hatchments show the marital status of the deceased. The conventions were as follows : Black Background : This denotes that the deceased was single at the time of death. For widows and widowers the arms are divided in two with the arms of the dead person and his/her spouse on either side. Where the deceased was a bachelor or a spinster then his/her arms cover the whole hatchment. Background half-black, half-white: Where the man dies before his wife the left side is black and the right is white. Where the woman dies first left side is white and the right is black. You often see the word “Resurgam” underneath the arms. This is nothing to do with the arms of the family but simply means “I will rise again”. |
