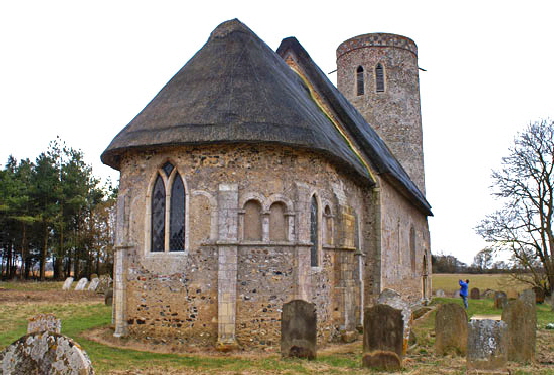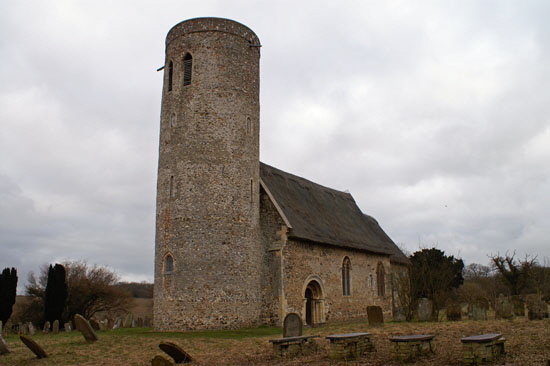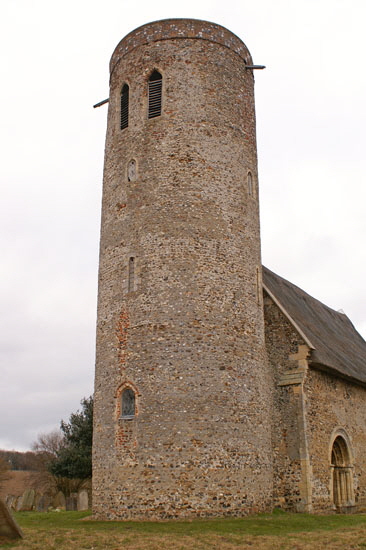|
|
||||||||||||||||||||||||||||||||||||||||||||||||||||||||||
|
Please sign my Guestbook and leave feedback |
||||||||||||||||||||||||||||||||||||||||||||||||||||||||||
|
Recent Additions |
||||||||||||||||||||||||||||||||||||||||||||||||||||||||||
|
|
||||||||||||||||||||||||||||
|
Originally the church was a two celled one without a west tower. The round tower was added later in the Norman period and had a large tower arch and a window into the nave. The tower is thought to have been thatched. Interestingly, it has no dressed stone. This is hardly unusual in Norfolk or Suffolk but it contrasts with the efforts to invest earlier parts of the church with stone from Normandy. Perhaps the parish or the patron fell on harder times? The nave has only one surviving Norman window. This is in the south side of the nave and has been filled in. The others are all later. The chancel arch is a fourteenth century replacement of the original and is so lofty as to be hardly noticeable! Remains of a rood stair survive in the north walls as do the lower panels of the screen itself. The font is fifteenth century. An eighteenth century west gallery is also in-situ. There is a number of fragments of mediaeval wall painting. A fourteenth century St Christopher was in his traditional place opposite the south door where travellers could look in and see him and ask for protection. In the spandrels of the chancel arch are trumpet-blowing angels. Perhaps the best painting is behind the pulpit It is a saint carrying a scroll and believed to be St James the Great. There are also painted consecration crosses. This is a lovely little church, now redundant, but giving us a strong sense of what a Norman church would have felt like. Ignore Jenkins’s tepid enthusiasm! |
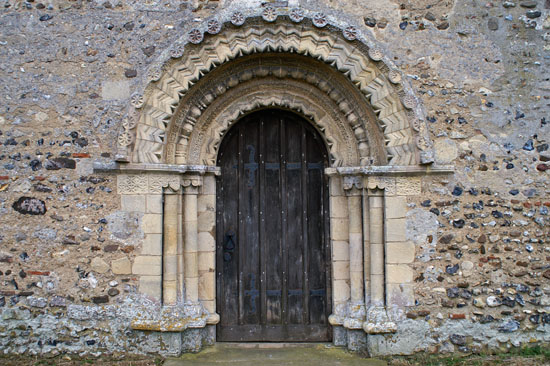 |
|||||
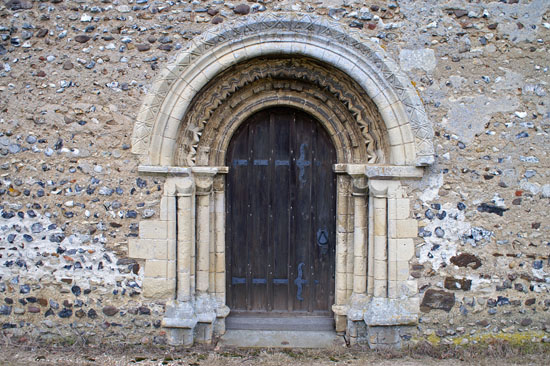 |
|||||
|
Two Norman doorways. Left: The beautiful north door. See larger pictures below. Right: The south doorway. |
|||||
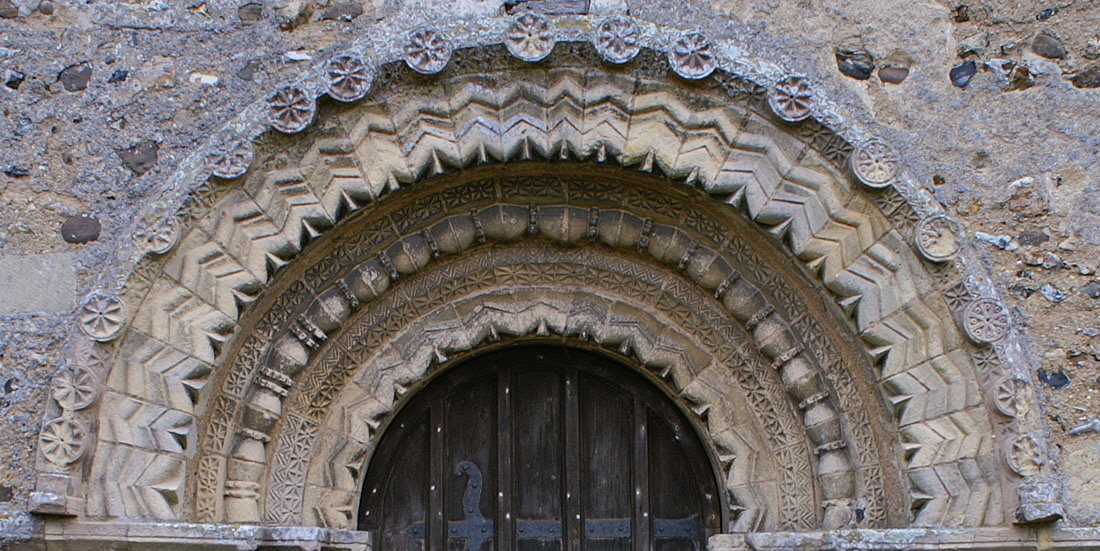 |
|
The north doorway, with its beautiful decorations. The “double cone” or “barrel” moulding is unusual. Note the delicate courses of “chip carving” at the second and fourth courses, and also the hood moulding decorated with petalled roundels. |
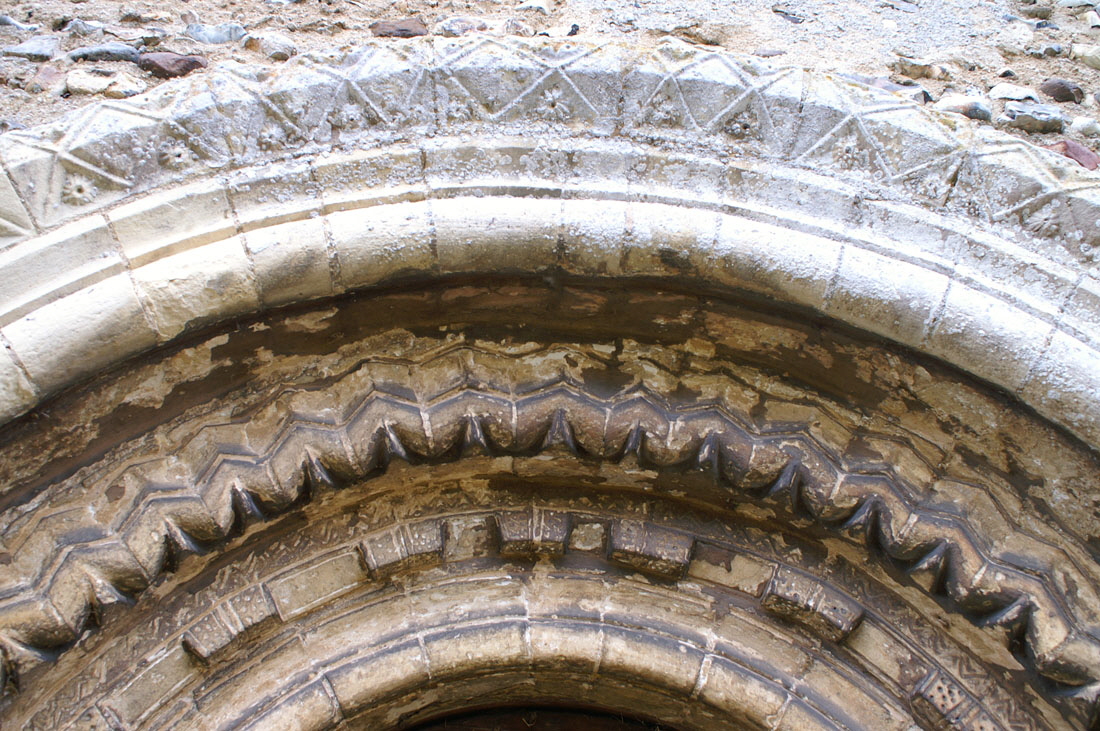 |
|||||||||||
|
The south doorway is also fine. Indeed it is unusual to have two such richly-decorated doors in such a small church as this. The second course has discontinuous billet moulding. This is almost triangular in cross section and known as “keel” moulding. In this case the hood moulding is decorated with a delicate diaper pattern. |
|||||||||||
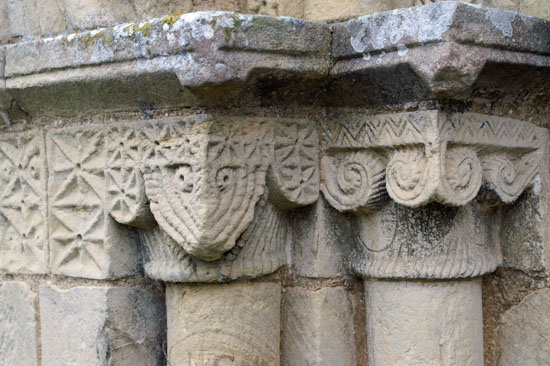 |
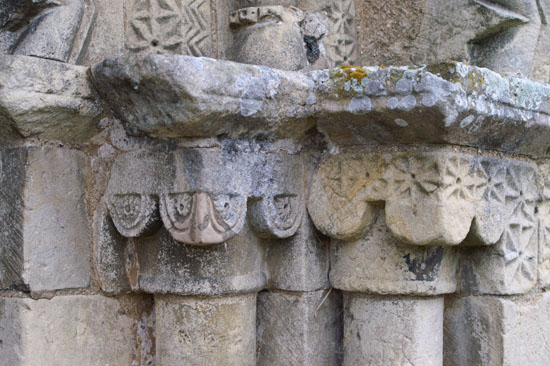 |
||||||||||
|
The capitals on the north doorway are again much more decorated than on the south. There is a mass of quite delicate patterns visible here. To the left and right can be seen stone panels of chip carving that are part of the walls rather than of the capitals. This picture shows the remarkable state of preservation of much of this church. |
|||||||||||
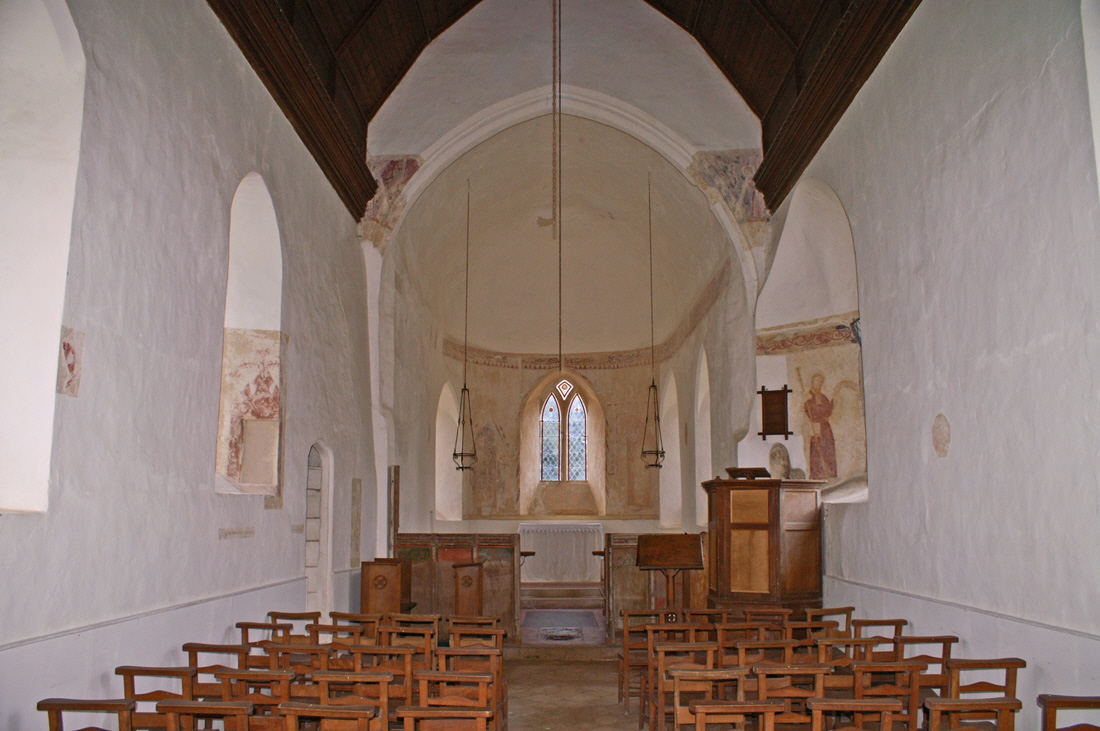 |
|||||||||||
|
Looking east towards the apse. St James can be seen in the wall painting behind the pulpit (right). Other paintings can be seen in the apse itself, above the rood loft space and scattered around the nave walls. particularly impressive is the band of decoration that is almost complete at the point where the apse roof springs. |
|||||||||||
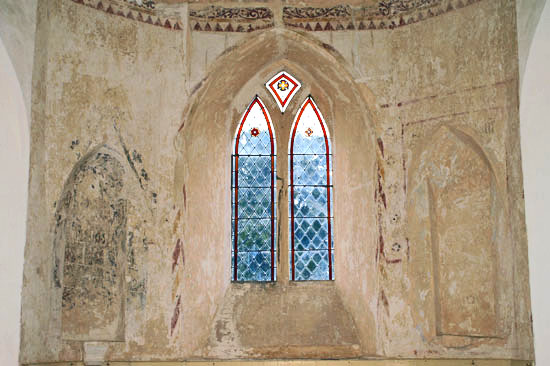 |
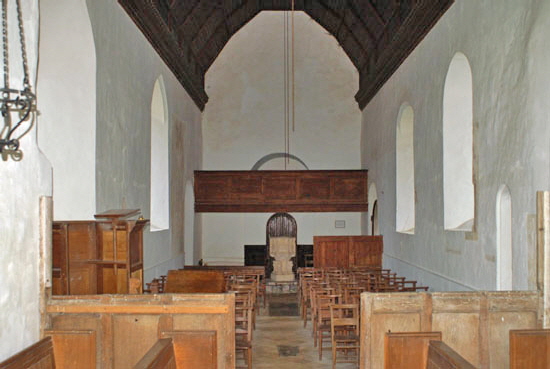 |
||||||||||
|
Left: Decoration in the apse. Note the beautiful course of decoration above the window and barley-sugar one surrounding it. The east window is thirteenth century and one of the few changes here since the church was built. Right: Looking west. A west gallery survives. The top of the original Norman tower arch can be seen just behind it. |
|||||||||||
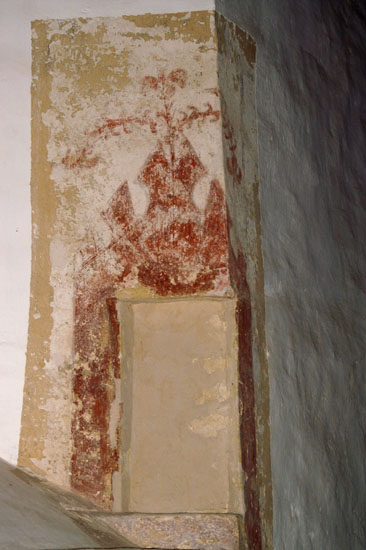 |
|||||||||||
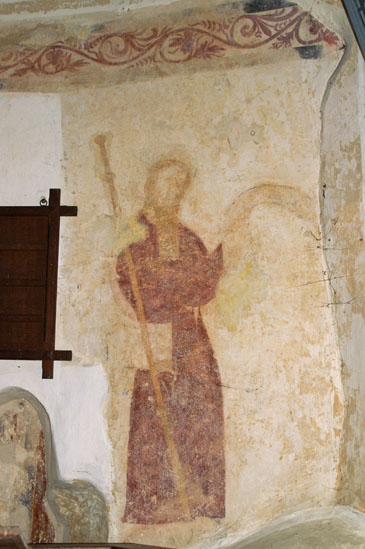 |
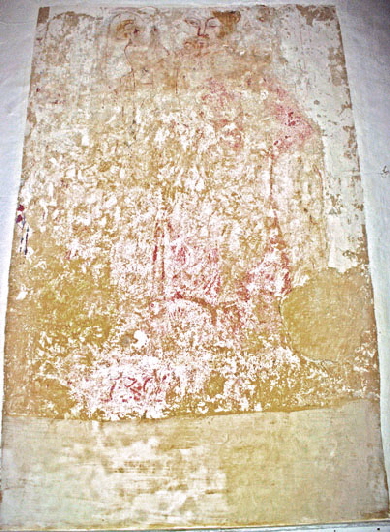 |
||||||||||
|
Left: St James the Great. Note the beautiful abstract leaf design above his head. Centre: Wall painting in a window recess on the north side of the nave. Right: A rather less well-preserved St Christopher. |
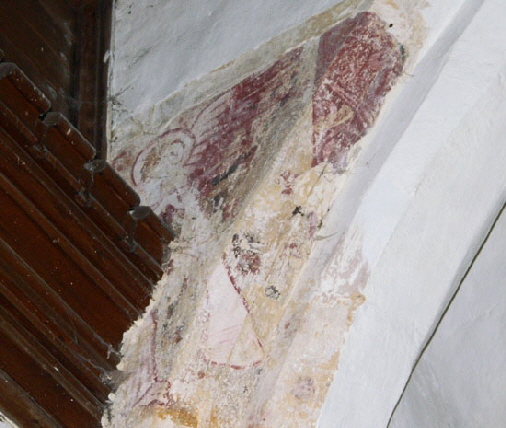 |
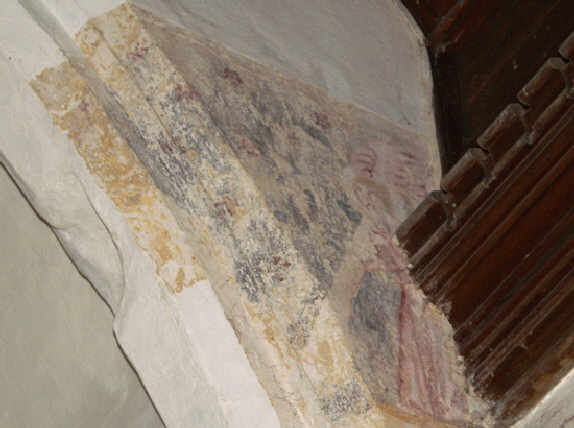 |
||||||||
|
The fragments of paintings of angels around the chancel arch tantalisingly suggest that there paintwork here was really splendid. |
|||||||||
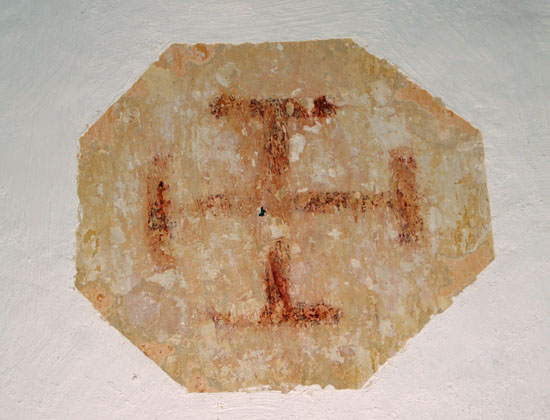 |
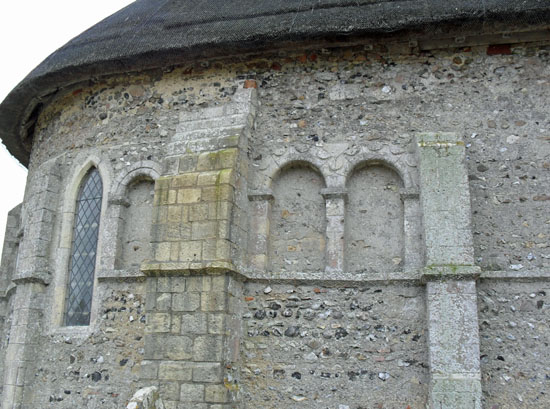 |
||||||||
|
Left: A consecration cross. Right: detail of the north side of the chancel. Right: North exterior of the apse. The blind arcading between the (later) buttresses has semi-circular decoration on the arches, whilst that to the left is plainer. Below the sills is a chip-carved string course. The lancet window to the left replaced a Norman loop window. |
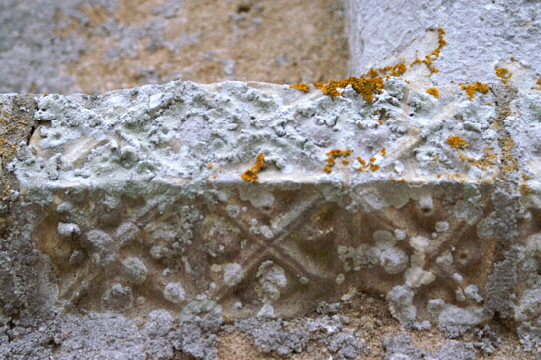 |
|||
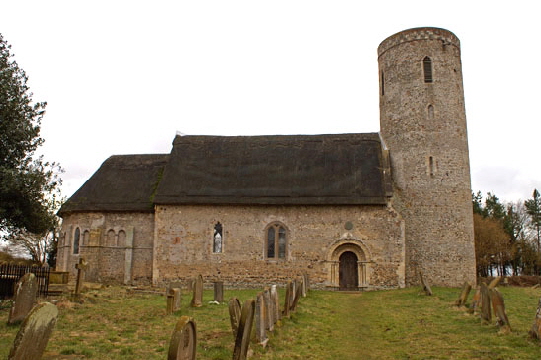 |
|||
|
Left: A section of string course on the apse. Right: The church from the north. |
|
|
||||||||||||||||||||
|
|
