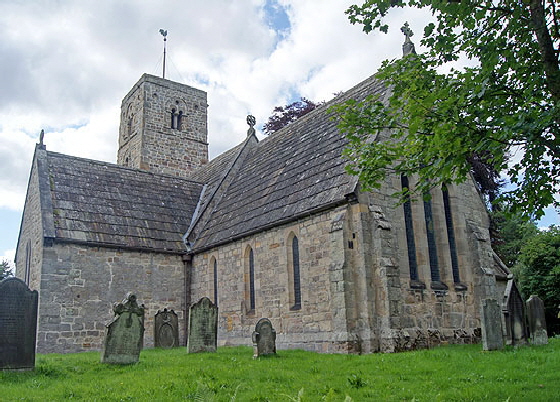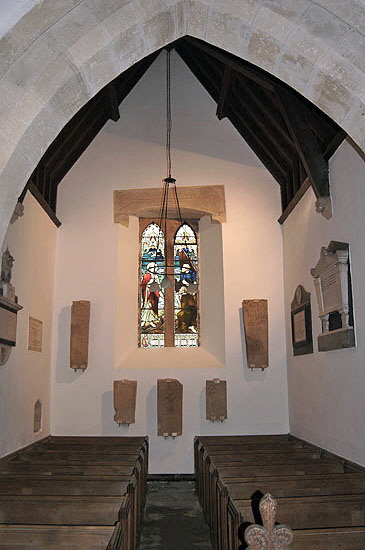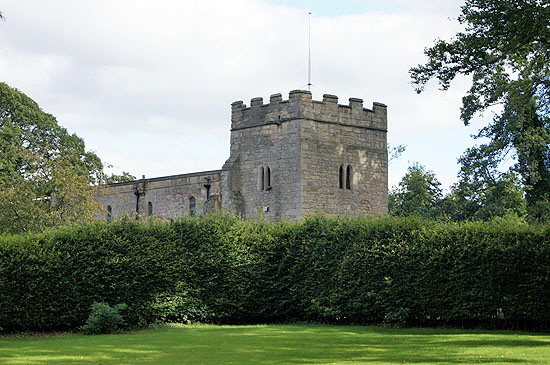|
Alphabetical List |
|
|
|
|
|
|
|
County List and Topics |
|
|
|
Please sign my Guestbook and leave feedback |
|
|
||||||||||||||||||||||
|
Bywell was once a thriving town of over five hundred with a bridge over the River Tyne lying between the churches and the river and with a thriving iron industry. The chronicler Simeon of Durham recorded that Egbert was consecrated Bishop of Lindisfarne here in AD802 - although we don’t know at which of the two churches although the larger St Peter’s seems the more likely - only nine years after Lindisfarne Abbey was sacked by the Vikings in an event that resounded throughout Europe. It must have felt a precarious career move for Egbert. The churchyard here is circular which is often a feature of a church sitting in what was once a pagan site, Fascinatingly, the advowsons (the rights to appoint the clergy) of both churches were granted to religious orders. Walter de Bolbec gave the advowson of St Andrew to the White Canons - the Premonstratensians - of Blanchard Abbey. It became known as the “White Church”. Guy de Baliol have the advowson of St Peter to the Benedictine monks who wore black habits, resulting in its becoming the “Black Church”. Industry having long departed, Bywell is now a lovely and peaceful village The church is straightforward in appearance: the tower is unequivocally Anglo-Saxon and the nave and chancel is unequivocally Early English in style as in so many early Northumberland churches. Sadly, however, all is not as it might seem; St Andrews was altered in 1830, 1850 and 1871 so that very little Anglo-Saxon masonry survives outside the tower, let alone structures, and all the windows are Victorian. So our attention will be mainly on the splendid tower that is the best in the county and on no fewer than twenty five Anglo-Saxon coffin lids that are displayed in the church or which have been incorporated into the Victorian masonry. The tower does not seem to have been built as a piece. Variations in the masonry suggest three building phases although Taylor & Taylor say two. The base is very ancient and could be as early as ninth century. There is much speculation that it might have originally been a west porch as at Brixworth in Northamptonshire. That would seem to me to support the notion of three phases. Anyway, there are few window openings in the lower (or lower two!) sections. Apart from an unfortunate faux-Early English west lancet the rest are simple small single-light openings in typical Anglo-Saxon style. The top section, however, is markedly different in both the stonework and the much more sophisticated bell openings that suggest that it was eleventh century albeit still pre-Conquest. We will be looking at that in some detail. The collection of grave slabs gives an idea of how ancient this site is. It is a real old collection with some of them having designs that give clues to the dead person’s occupation or status. |
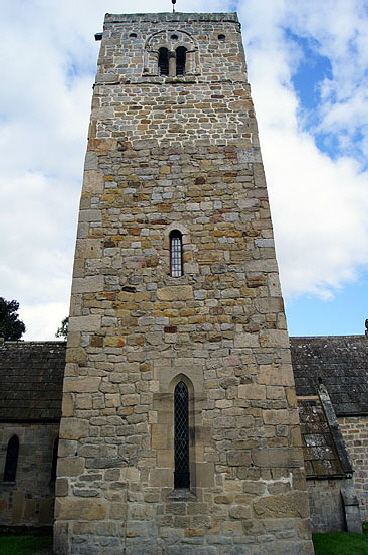 |
|||||||||||||
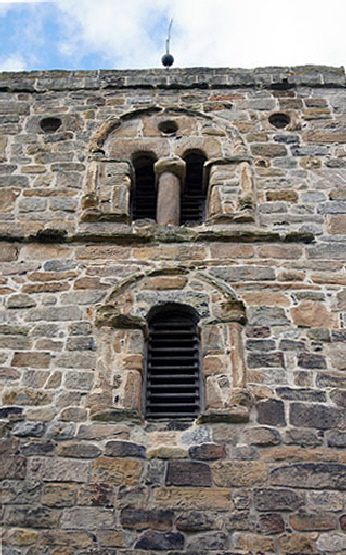 |
|||||||||||||
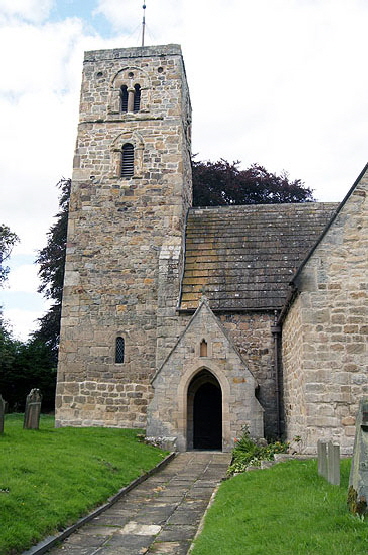 |
|||||||||||||
|
Left: The church from the south. Centre: The top stage of the tower from the south. Everything you see here is Anglo-Saxon. The louvered opening below is actually a doorway, an enduring little Anglo-Saxon mystery. There is another on the south side of the celebrated tower of Earls Barton Church in Northamptonshire. Nobody knows what they were for but the theory that they were used to display relics to the villagers at special times of the year at least sounds plausible. Note that its head is carved from a single stone, a common Anglo-Saxon practice. Stone strip work outlines the whole doorway. Above the doorway is the bell opening, This is quite a sophisticated for the time. Strip work again outlines it and in every way its design mirrors that of the doorway. There are three circular holes passing right through the walls. One of them is within the tympanum area of the window itself. It is, as Pevsner remarked, an unconscious rehearsal for the “plate tracery” of the earliest Decorated style windows. Right: the west face of the tower has an Anglo-Saxon window - again with a head carved from a single piece of stone and an faux-Early English lancet. |
|||||||||||||
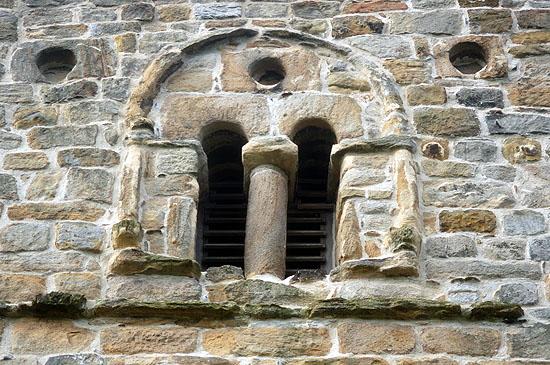 |
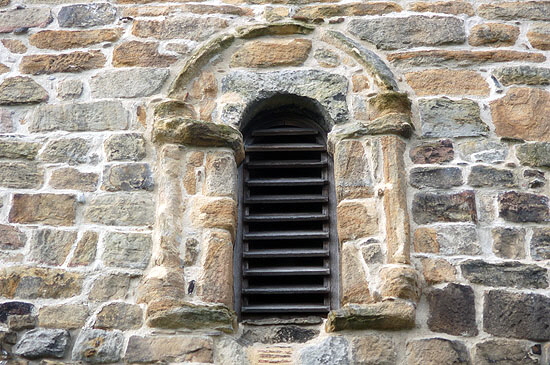 |
||||||||||||
|
Studies in Anglo-Saxon stonework |
|||||||||||||
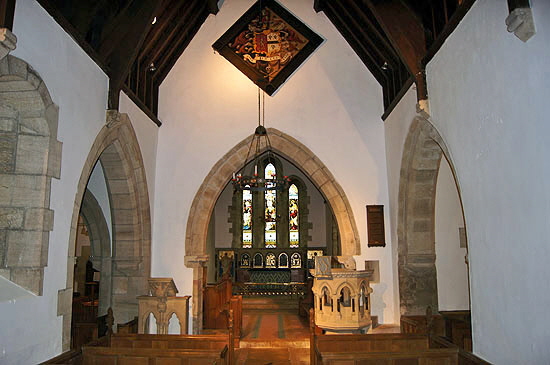 |
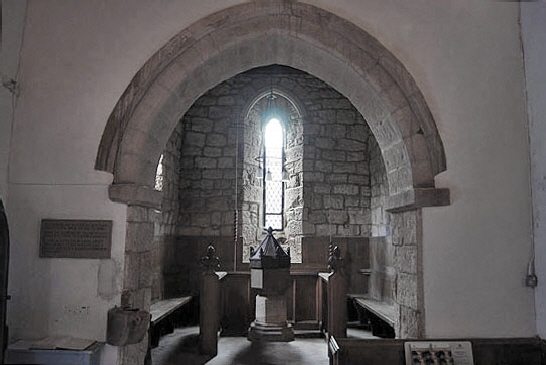 |
||||||||||||
|
Left: Looking towards the east end. There are no aisles, and the archways to left and right lead to the transepts. The Early English style triple lancet east window is Victorian although it might well have replaced the real thing. Right: Looking through the tower arch to the faux-EE lancet window. The archway itself looks to be original early English. |
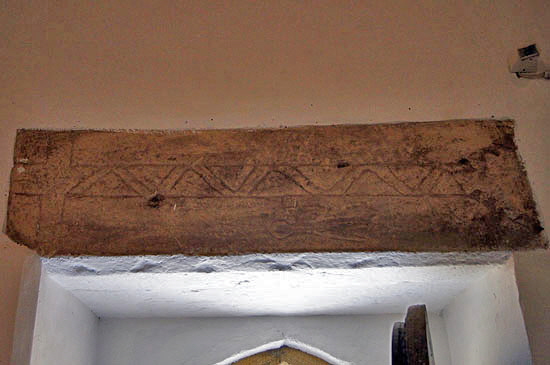 |
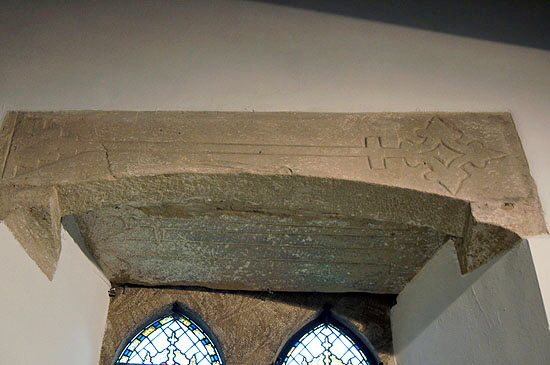 |
|
Left and Right: Cross slabs used as lintels for windows in the church. In the picture right you can see that two have been used, once facing us and the other on the underside. These were presumably placed here by Victorian restorers. |
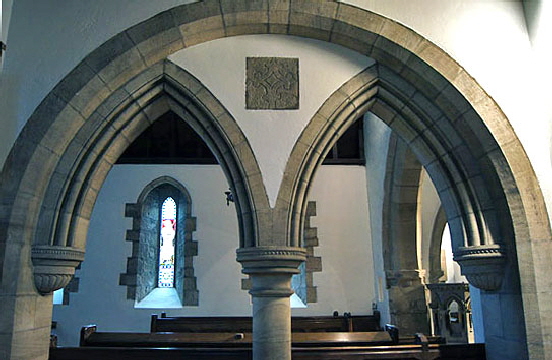 |
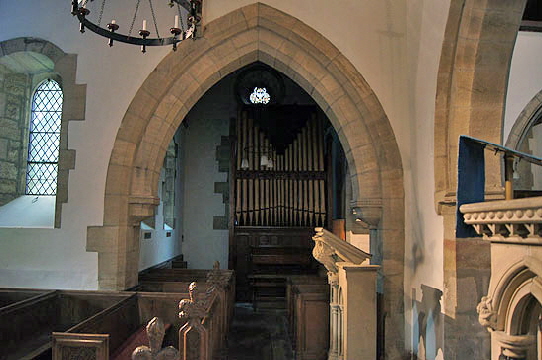 |
|
Left: Looking through the north transept to the nave. This is a very nice Early English style composition but I have to assume that it is Victorian with another sculpted fragment inset between the arches. Right: The entrance to the north chapel. |
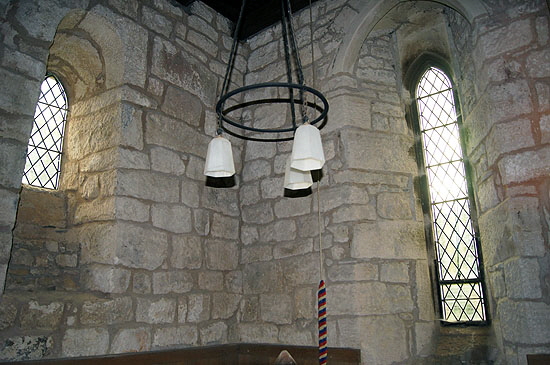 |
||||||||||||||
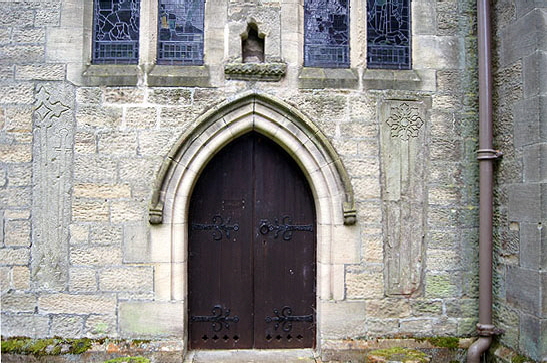 |
||||||||||||||
|
Left: Looking at the south west corner of the tower interior where we can see the wonderful in which so many oddly-shaped stones have somehow been made into walls to last a millennium and more/ The window to the right is a Victorian insertion but the upper half seems to be occupying the space of an original Anglo-Saxon one. Note the head of the window left is made of two pieces of stone. Also worth noting in this picture is the depth of the masonry. A little counter-intuitively perhaps Anglo-Saxon masonry was not massively thick in the way Norman masonry was. Generally it was little more than thirty inches deep and this is sometimes a good way of assessing whether masonry is pre- or post-Conquest. Right: A rather grand entrance to the north chapel with a very Victorian mash-up. Two pairs of lancet windows flank a re-located and ancient piscina (I think). To each side of the doorway grave slabs have been inserted. |
||||||||||||||
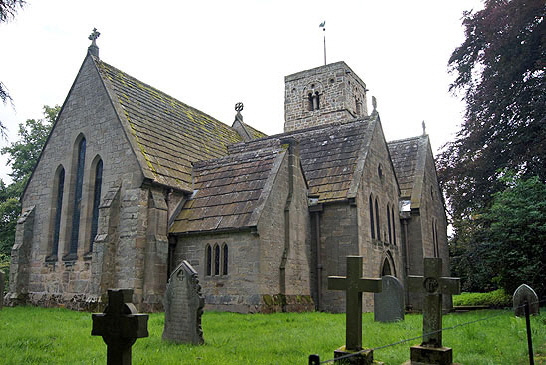 |
||||||||||||||
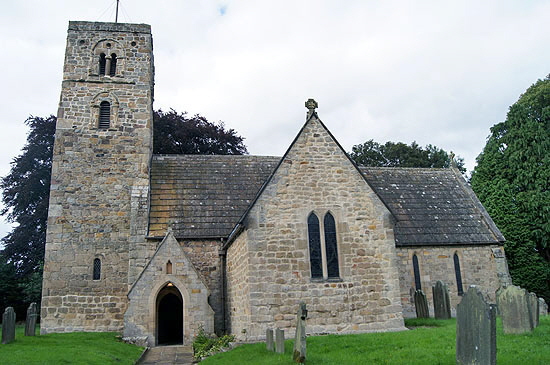 |
||||||||||||||
|
Left: The church from the south side. The transept shows obvious signs of having a lot of original masonry. Right: The church from the north showing a rather busy collection of transept, chapel and vestry. |
||||||||||||||
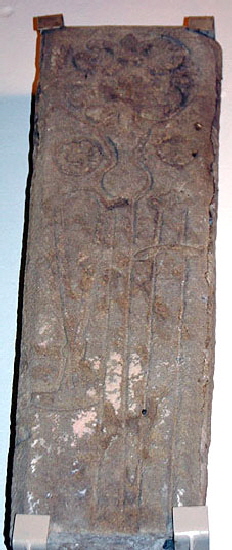 |
||||||||||||||
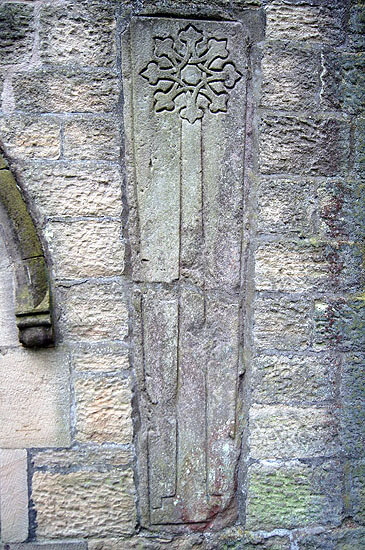 |
 |
|||||||||||||
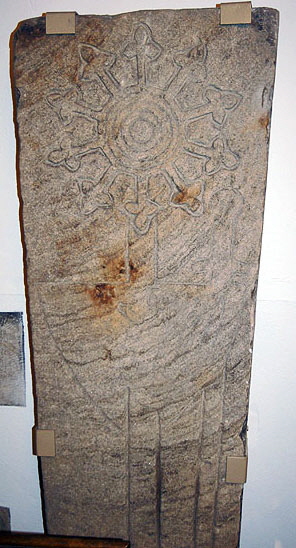 |
||||||||||||||
|
A selection of grave slabs. Left: An elaborate eight pointed cross on the north chapel wall. Second Left: The other north chapel grave slab. This cross has four points in similar fleur-de-lys style but the sword showing on the right hand side tell us that this was the grave of a man entitled to bear arms, a knight or a man-at-arms. Second Right: Well, we’re going one better here with a ten-pointed cross at which point I think you have to say that it’s not really a cross at all! There is another sword to the right. There is also a shield. Far Right: Another elaborate “cross” head with another sword. To th left is a design that looks like a pair of tongs. Surely not? |
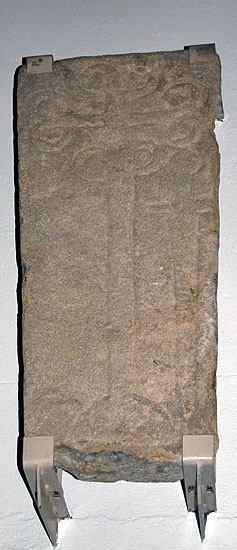 |
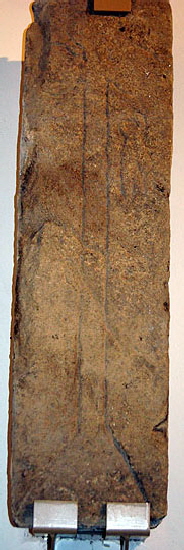 |
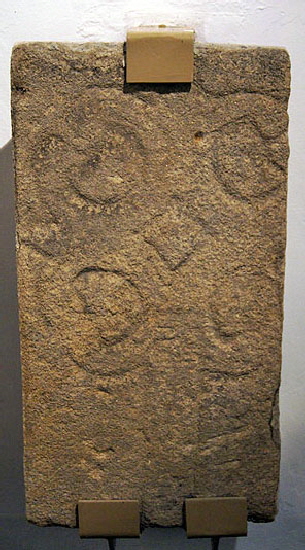 |
|||||
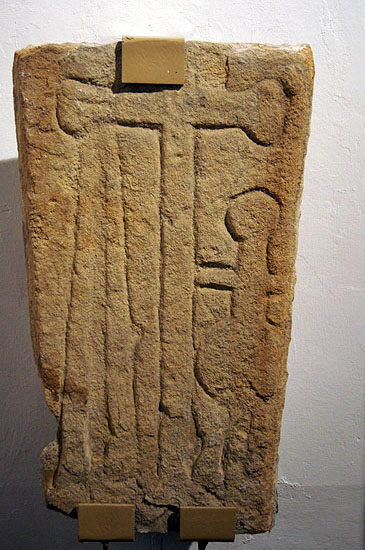 |
|||||||
|
Left: A simple cross this time but, again, with a sword (always on the right side) and along pair of tongs that must be something else! Second Left: Another cross with sword. Second Right: A cross with a pair of shears that probably indicates a woman. Far Right: A ring cross head. |
|
|
||||||||||||||||||||
|
Footnote: The Premonstratensians |
|
The Premonstratensions are something you can drop casually into a conversation and like supercalifragilisticexpialidocious “if you say it loud enough you’ll always sound precocious. Another word you might try to bamboozle your friends with is “apotropaic”. I’m not explaining that piece of ace pretentiousness again: you will find it elsewhere eon the site. And I’m forced to admit, dammit, that it has no viable synonym. Anyway, the Premonstratensians you will find, by the way, that some academics like to call the, the “prems” in that insider kind of way that they sometimes have. I’m going to call them that now because, believe me, writing it out in full without spelling errors is a challenge. First off, the prems were canons, not monks. Both were communal concepts but whereas monks tended to be isolated within their communities, canons were outward looking and tended to the needs of lay people. Often, especially in the early days, canons might simply me a group of clergy based in one church, seeing to the needs of the people and parishes around them. Such churches were known as “collegiate churches”. In time, a “rule” was devised under which canons could live. This was the “Augustinian” rule and was the equivalent of the several types of rule that might be adopted by monastic communities: the Benedictines, the Gilbertines and so on. Where canons adopted the rule they became known as “canons regular”. Those that did not were known as “secular canons”. This is a confusing title because nowadays we define “secular” as being outside the Church whereas secular canons were ordained priests. Premonstratensian canons wore a white robe and were sometimes called the “white canons”. Do not confuse them (it is easily done) with the white friars who were mendicant friars of the Carmelite Order. Later in mediaeval times canons would be employed chanting masses for the souls of the (usually wealthy) dead to ease their ways through Purgatory. Such an association was fatal during and after the Reformation. Collegiate churches were abolished. Today there are canons within the Church of England but they are secular canons, always ordained priests, and generally attached to cathedrals where an extensive cadre of clerics is necessary. The Premonstratensians were canons regular. The order was created in 1120 in the French town of Premontre - hence the name. They followed the Augustinian rule with some supplementary strictures of their own. Their founder was Norbert of Xanten and they are thus sometimes called Norbertines. Norbert was a friend of the enormously influential Bernard of Clairvaux who had made the Cistercian order so successful. Just to confuse you even more, the Cistercians were the “white monks”! There were the thirty-five Prem houses in Britain at the Reformation and all abolished. Today there are about one hundred Prem houses worldwide. Let’s just remind ourselves of those white clergymen: White Monks - Cistercians White Canons - Premonstratensians White Friars - Carmelites. No I can never remember them either! |
