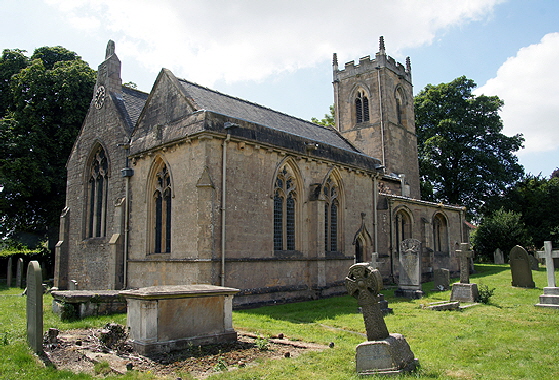|
Alphabetical List |
|
|
|
|
|
|
|
County List and Topics |
|
|
|
Please sign my Guestbook and leave feedback |
|
|
||||||||||||||||||||||
|
certainly does not date from 1130! As to the arcade and chancel arch Pevsner was clearly acknowledging that these too could be Transitional or at least very late Norman. So if there was a Norman church in 1130 and yet we can see clear Transitional work in the guise of the tower arch what did that original church look like? When we look at the tower the lowest two-thirds are clearly of a piece and there are small round headed windows near the top. This tower section is surely contemporary with the tall tower arch so it seems there was no tower at all in 1130. There was surely a chancel, of course, so it seems unlikely indeed that the chancel arch itself was not part of the original church. The north aisle, however, is open to debate. The arcade suggests it could have been added at the time of the tower arch but the jury must remain out. My hunch – it’s no more than that – is that this was originally a simple two-celled church. It must be a possibility that that it came from elsewhere. The Church Guide tells us that north wall was altered to take windows from the dissolved Worksop Priory about five miles away. Could Thorpe Salvin also have been the destination for its font? Not all priories, however, had a font at all, baptism being the role of the parish church. What about the “mother church” of the wonderfully-named Laughton-en-le-Morthen eight miles away? Its Church Guide records that it was destroyed in 1322 and only rebuilt in 1377. Its present font dates from that period. Was its original font that which now graces Thorpe Salvin? |
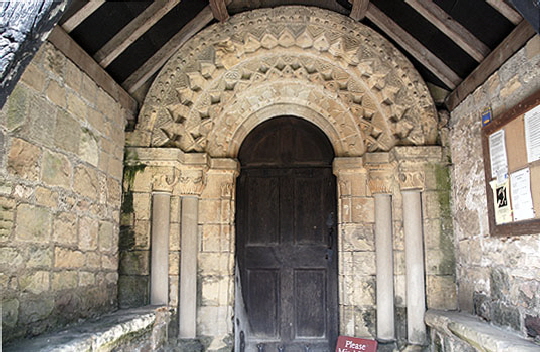 |
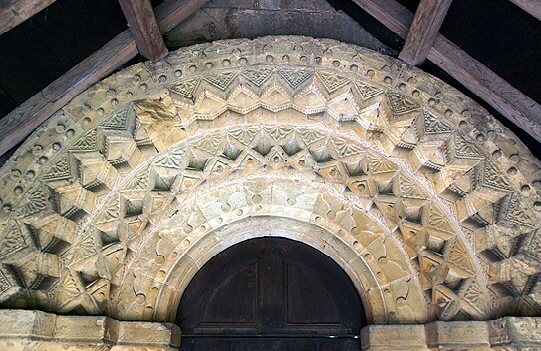 |
|||||
|
Left: The Norman south door. It has been protected for over four hundred years by the Tudor porch. It has no tympanum. Right: The three layers of decoration around the south doorway, The innermost course is unusual. |
||||||
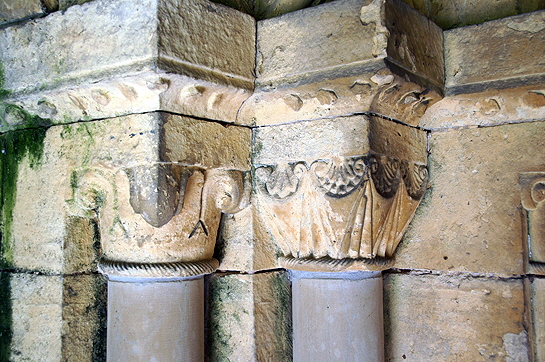 |
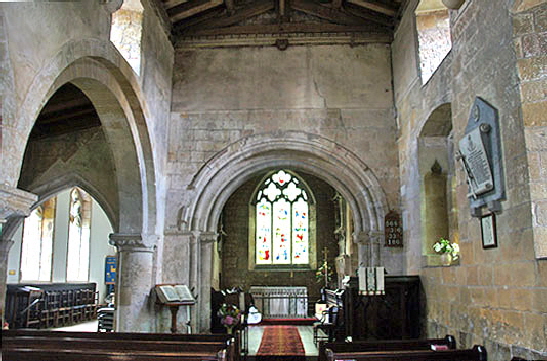 |
|||||
|
Left: The south doorway capitals are as restrained as the rest of the Norman-work in this church. Right: Looking towards the east end. The chancel arch and north aisle arcade are in obvious Romanesque - and, again restrained - style. Dating is problematic, I feel. |
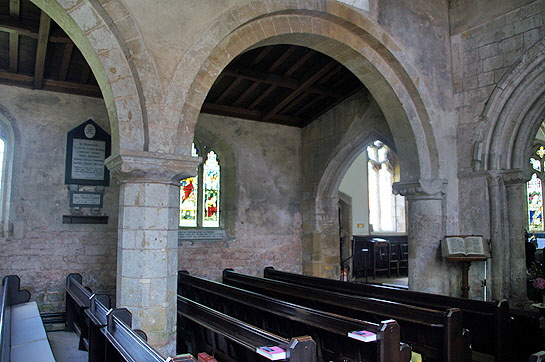 |
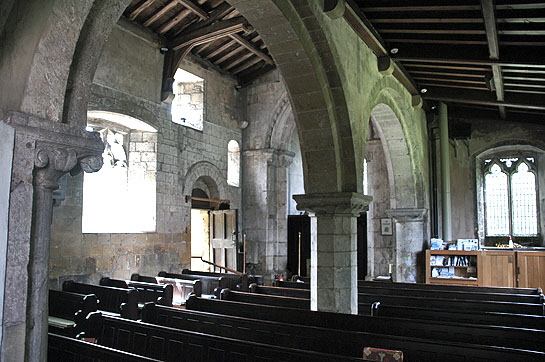 |
|||||||
|
Left: The aisle arcade is of two bays, Note the simplicity of the scallop decoration on the very thin abaci of the arches. Right: Looking towards the south door from the north east of the aisle. There is a predominance of rectangular windows in Tudor style but note a small Romanesque window to the right of the south door. |
||||||||
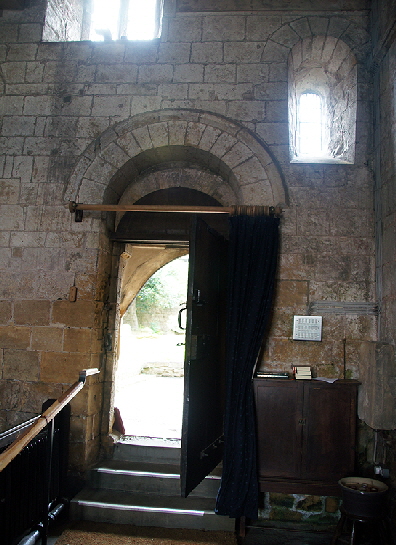 |
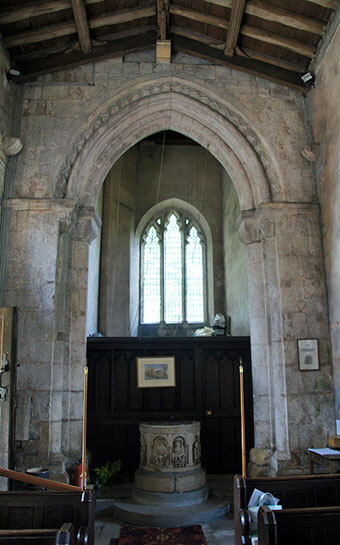 |
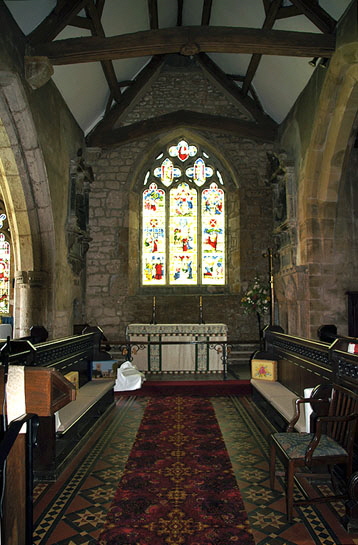 |
||||||
|
Left: The south door from the inside showing the deeply-splayed Norman window. Centre: The west end with its imposing Transitional style tower arch. Note the Romanesque decoration within a pointed arch: a certain indicator of Transitional style. You can also see the font, of which much more anon. Right: The chancel with the north chantry chapel through the arch to the left. |
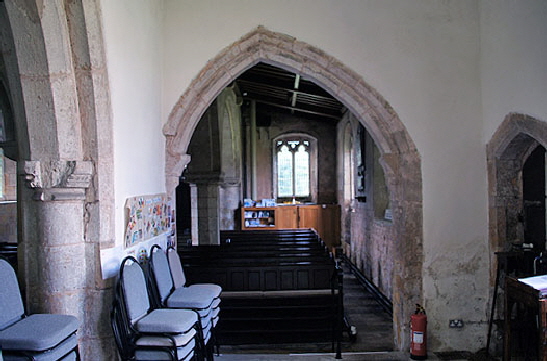 |
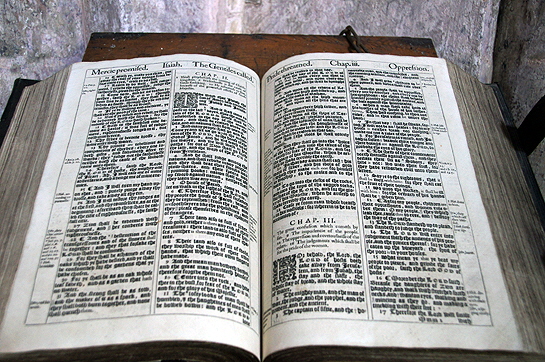 |
|||||||||||||||||||||||||||||||||||||||
|
Left: The peculiar arch from north chapel to aisle. Right: The church has this wonderful Bible that dates from 1641 and was bought for the then considerable sum of fifty eight shillings from Gainsborough in Lincolnshire. Only a hundred years before no Bible would have been in English. It is known as “Bill’s Bible”, I don’t know why and is chained to the lectern. |
||||||||||||||||||||||||||||||||||||||||
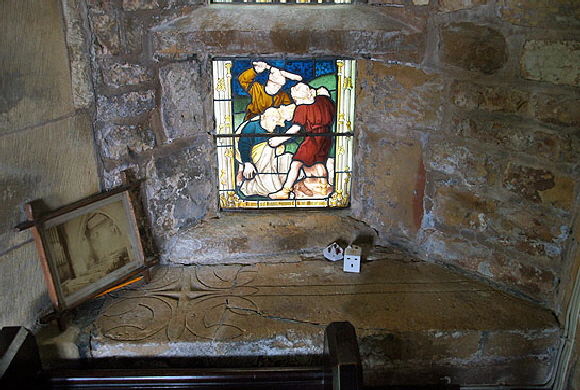 |
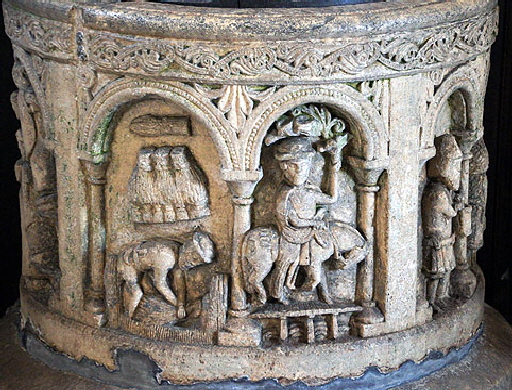 |
|||||||||||||||||||||||||||||||||||||||
|
Left: The church has a “low-side window”, separated by a transom from the test of the window above it. Commendably, the Church Guide does not call it a “leper’s squint”, a term I have tried to debunk elsewhere on this site. Right: So to the font. The first thing that struck me was the level of skill needed. Not only are these images finely carved but they are also deeply carved and undercut such that the figures are close to being three-dimensional. Given the primitive tool s available this is extraordinary craftsmanship. It started life, I imagine, as a block of stone and so someone had to shape it down to a cylinder. Now look at the mounted figure, for example. It is proud of the Romanesque arch design that frames it. So the sculptor carved the cylinder down to leave surfaces of varying depth. I am no expert on artistic techniques (matchstick men are about my limit!) but I believe that this font is surely one of the finest Romanesque carvings in any English parish church, both in design and craftsmanship? Turning to the designs themselves, we can see on the left a scene of harvesting. This represents Summer. The mounted figure on the right supposedly has a bird on his hand but I confess that I can’t see it myself. Anyway, it represents Spring. |
||||||||||||||||||||||||||||||||||||||||
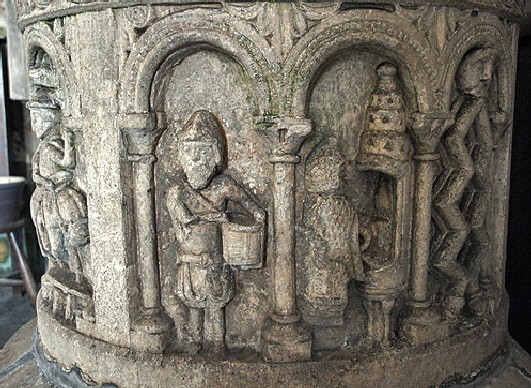 |
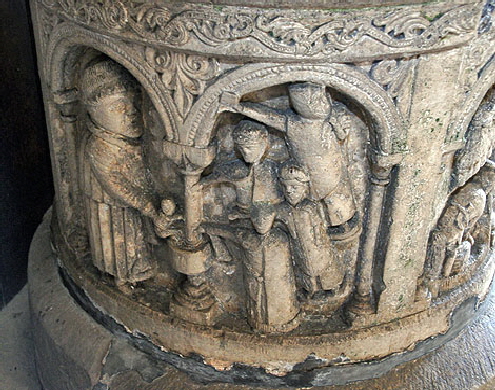 |
|||||||||||||||||||||||||||||||||||||||
|
Left: The left hand figure holding a bucket of something is a mystery. I would have taken it as being sowing of seed - and the Church Guide thinks so too - but something to do with winemaking has also been suggested. If you look carefully you can see that the “bucket” has a strap and the man has his hand at the rim of the bucket so it’s still sowing for my money which suggest Autumn. To the right is a man warming his feet at a brazier so I think we can safely assume this is Winter. There is an obvious affinity here to the “Labours of the Month” fonts that can be in a number of locations including Burnham Deepdale in Norfolk and Brookland in Kent. The Christian analogy is of the cycle of life and eventual rebirth, an appropriate theme for a font which would have marked the beginning of that cycle for the baptised infants. This abridged cycle of carvings gives the lie, by the way, to the nonsensical notion that Labours of the Month fonts were some kind of educational device to tell the people what agricultural activity they should be carrying out at various times of the year: like “Gardening Notes” in your local parish magazine. Give me strength! Right: This is a very complex baptismal scene with a wealth of detail. The priest is holding a babynext to the font in a somewhat monkey-like baby in a distinctly uncompromising way. The font is rather undersized. To the right of the font four sponsows, presumably including the proud parents cluster round reaching for or touching the rim of the font. |
||||||||||||||||||||||||||||||||||||||||
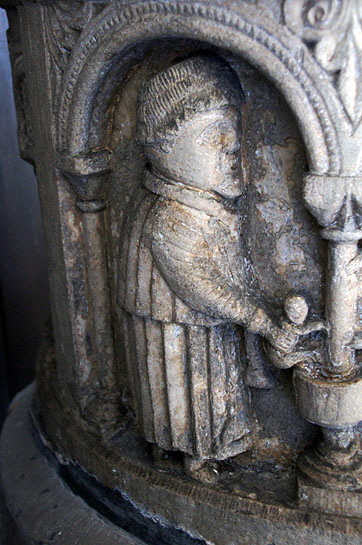 |
||||||||||||||||||||||||||||||||||||||||
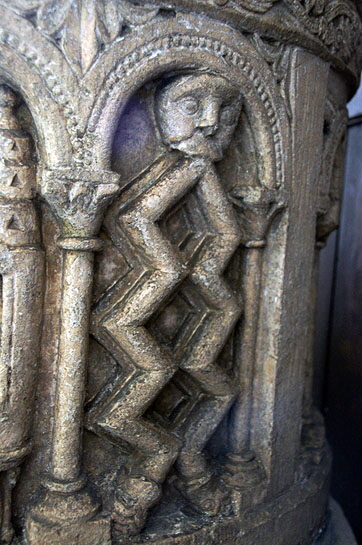 |
||||||||||||||||||||||||||||||||||||||||
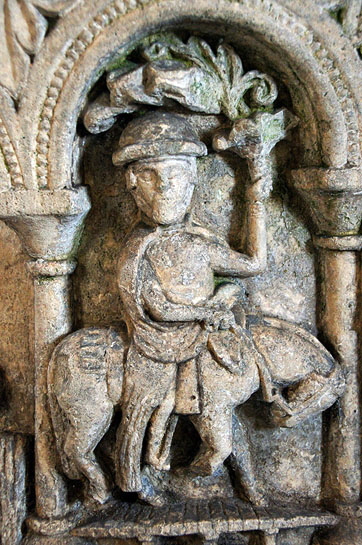 |
||||||||||||||||||||||||||||||||||||||||
|
Left: A gaping mouth discharges “water” in the guise of two courses of zigzag carving. At the bottom two smaller upturned heads seemingly swallow it. Centre: The horse crossing the bridge. There is some damage to one of the forelegs. It is supposed that the slightly damaged “bird” in the man’s hand was a hawk and that Spring allowed the start of hunting. It is in strong contrast to the scenes of labour in the other panels. With horse and hawk, this depicts a rich man. Right: A large tonsured priest grasps an infant who has been causing a nuisance and proceeds to drown the little bugger. Oh, all right then, it is a baptism scene but the child doesn’t seem that happy and the Priest could hardly look less sympathetic! |
||||||||||||||||||||||||||||||||||||||||
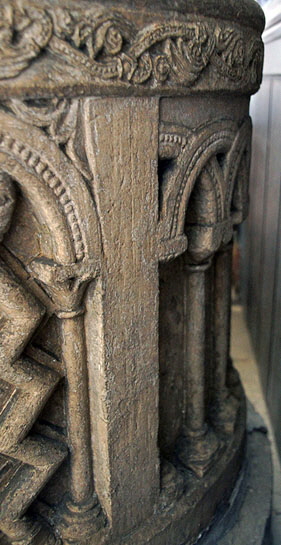 |
||||||||||||||||||||||||||||||||||||||||
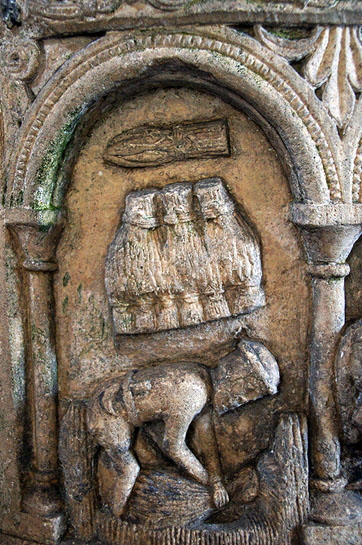 |
||||||||||||||||||||||||||||||||||||||||
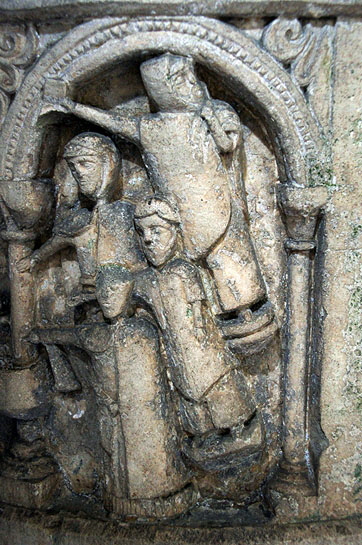 |
||||||||||||||||||||||||||||||||||||||||
|
Left: The baptismal supporting cast. Each reaches towards the rim of the bowl although the woman (?) on the right seems quite distracted. Centre: The peasant stacks his sheaves. Note the superb detail of the scythe tucked into the man’s belt. His hands are crossed in a very naturalistic way. Right: There are seven arched panels in all: four are in pairs and three in a trio, each group separated by a vertical stone bar like this one. They do not, however, fill the whole surface of the font and there is an area of “blind arcading” decoration part of which can be clearly seen here. It is hard to believe that the sculptor ran out of inspiration. Perhaps he just got short of time and had to finish it quickly? Alternatively perhaps the font was designed to be stood against a wall and decorating the “invisible” side was regarded as pointless? On the whole I think that is the mots likely explanation. It is not a unique thing by any means but it is a little surprising on such a showy piece. You can see another at Topsham in Devon |
||||||||||||||||||||||||||||||||||||||||
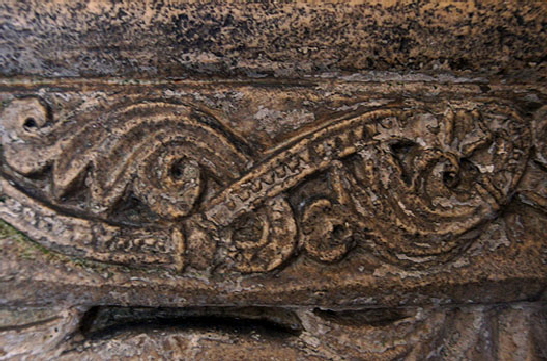 |
||||||||||||||||||||||||||||||||||||||||
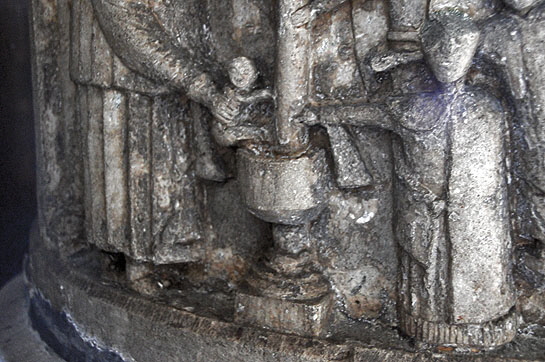 |
||||||||||||||||||||||||||||||||||||||||
|
Left: More detail of the baptism scene. It is interesting that the “font” shown here is so small when the font upon which it is carved is so much bigger! Right: Detail of the design below the rim of the font. |
||||||||||||||||||||||||||||||||||||||||
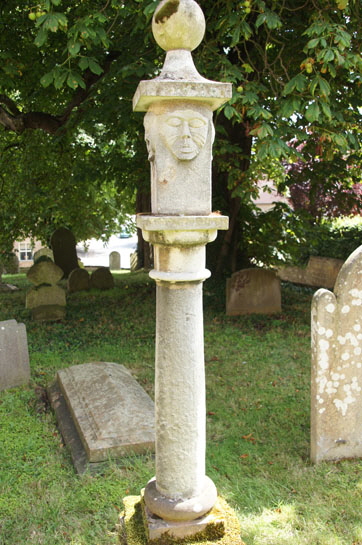 |
||||||||||||||||||||||||||||||||||||||||
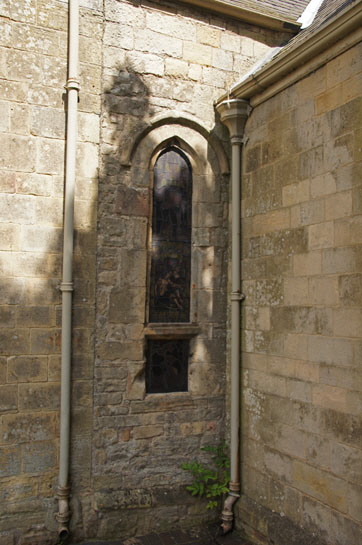 |
||||||||||||||||||||||||||||||||||||||||
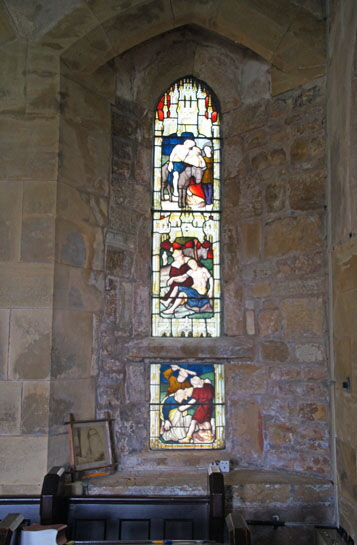 |
||||||||||||||||||||||||||||||||||||||||
|
Left and Centre: The low-side window from within and without. Right: A mystery. I saw this is the churchyard. There is a pillar of indeterminate age. There are faces that resemble Norman corbels. Any ideas? |
||||||||||||||||||||||||||||||||||||||||
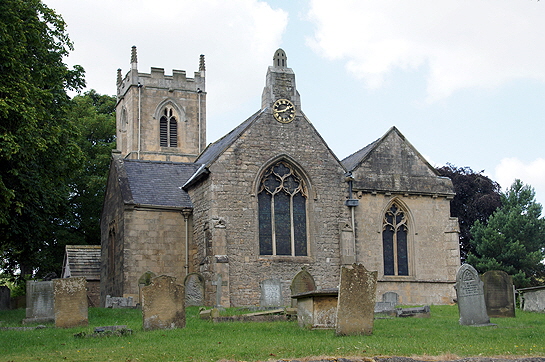 |
||||||||||||||||||||||||||||||||||||||||
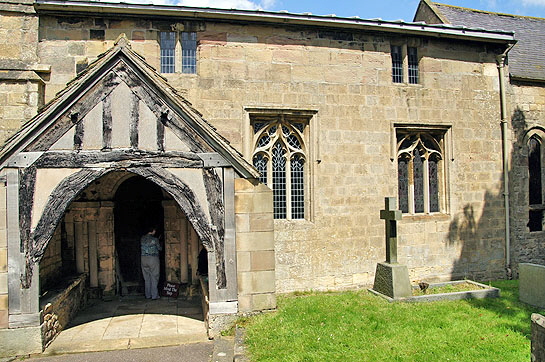 |
||||||||||||||||||||||||||||||||||||||||
|
Left: The church from the south side. It is a very Tudor look until you see the Norman doorway through the porch. Right: The church from the east end showing windows in the Decorated style. I am trying ot remember if I have ever seen another church with a clock at its east end! The keen-eyed amongst you will notice corbels on the chantry chapel to the right. The chapel is fourteenth century so the corbels are undecorated. yet at the very left side you can just about make out one carved face. There is another on the north east corner (just visible in the picture at the top of this page). Did the stonemasons save a couple of corbels from elsewhere on the original church. Or did they carve a couple themselves as a nod towards their predecessors? |
||||||||||||||||||||||||||||||||||||||||
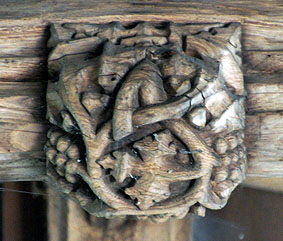 |
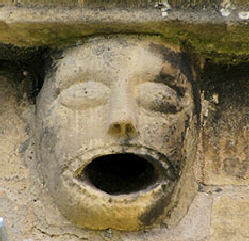 |
|||||||||||||||||||||||||||||||||||||||
|
Left: A finely-carved roof boss. Right: One of the two Norman-looking corbels. |
||||||||||||||||||||||||||||||||||||||||
|
|
||||||||||||||||||||||||||||||||||||||||
