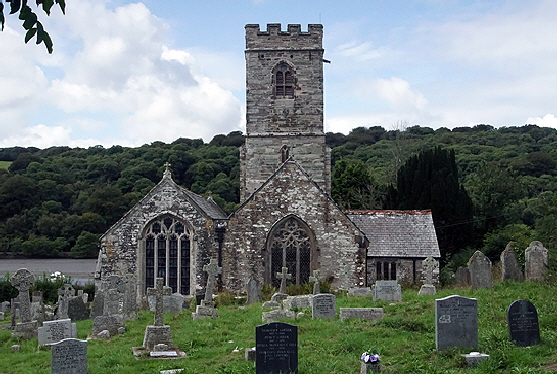|
Alphabetical List |
|
|
|
|
|
|
|
County List and Topics |
|
|
|
Please sign my Guestbook and leave feedback |
|
|
||||||||||||||||||||||||||||
|
often associated with fertility. Honestly, you couldn’t make some of this stuff up, could you? Except I have a strong suspicion that someone did just that. Somehow I think some monk got a bit over-excited when he was scratching away in his scriptorium. Anyway, let’s stick with the church’s own assumptions. Pevsner rightly says that there is “not much to arrest attention” in the architecture. There was a Norman church here, probably cruciform in plan, but there’s nothing of this church visible today except, perhaps, in the masonry itself on the north side. Today’s church has a chancel, south aisle, north transept and west tower. The transept arch is probably reset Norman and so is the window just to the west of it. Otherwise it is what Pevsner describes as “Cornish Perpendicular standard” mostly dating from around 1485. The piers of the arches are in typical Cornish granite. There are the usual Cornish features of an aisle stretching as far east as the chancel and waggon roofs. The best feature of the church is undoubtedly its collection of carved bench ends. There are thirty-three in all. Most date from the mid-sixteenth century and expert opinion splits them into two groups carved at slightly different times and in slightly different styles. A third batch date only from 1920 but are believed to be representative of the originals that they replaced. The subject matter is typically Cornish with a strong biblical element and with the idiosyncratic Cornish preoccupation with the Instruments of the Passion that can be seen in many other locations. Cornish benches on the whole lack the outlandish and often secular exuberance of those in, for example, Somerset. I think it is fair to make the sweeping statement that mining areas tended towards scriptural austerity in their churches, doubtless influenced by the harshness of the their working conditions and the ever-present danger of untimely death. Two, however, a drinking man and a sailing boat are very interesting indeed and superbly carved. The fifteenth century font is a curiosity. It is carved from granite which explains the crudeness of the carving. Less explicable is the naivety of the decoration. It represents angels holding hands around the bowl with what can only be described as childish grins on their faces. Pevsner, describes it as “barbaric” (how he loved that word) and the church’s information boards rather mindlessly repeats the word. But really that doesn’t properly describe it. For all the world it looks like a child’s depiction of a game of a playground game. It is utterly charming but its naivety is reminiscent of the Norman era (see for example North Grimston in Yorkshire) rather than of the fifteenth century. The pulpit is fine sixteenth century example. The rood screen too survived Reformation and Commonwealth, although it was restored in the 1907. The Church Guide, however, says that the nave portion is essentially unchanged. |
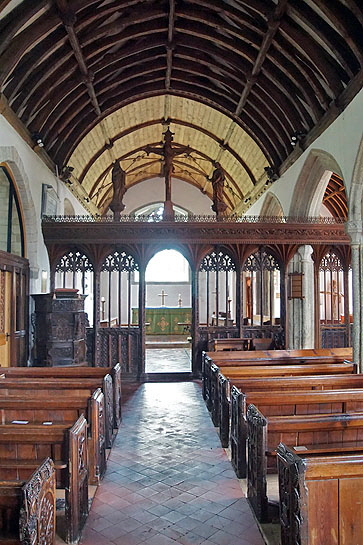 |
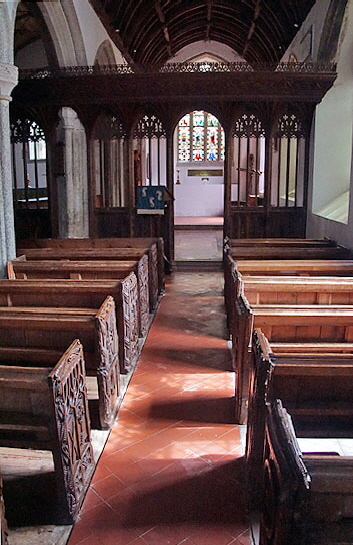 |
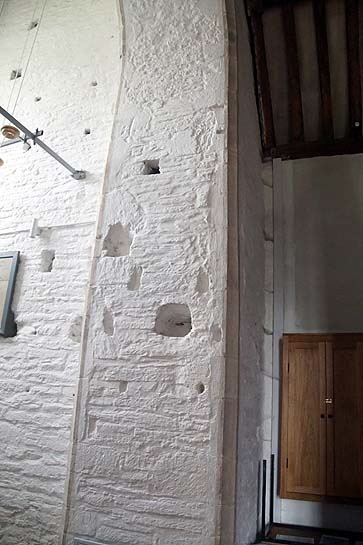 |
|
Left: Looking along the nave towards the east. The plethora of carved bench ends is clearly visible. Note the waggon roof. Note also that the screen survives and, as at so many Cornish churches, the rood cross and supporting figures have been reinstated. There is a strong scent of Anglo-Catholicism in Cornwall that most independent and idiosyncratic of counties. Centre: Looking east along the south aisle. The continuation of the screen across nave and aisles is a very West Country “thing” (see other examples on my “Dollop of Devon Cream” page). Why is this so? Well it is because the west Country tradition of building aisles of the same length as the nave facilitates that arrangement. It wouldn’t work where, as in most of the country, the aisles do not extend beyond the nave. Note again the decorated bench ends. Right: The immense tower arch shows the scars of centuries of alterations. |
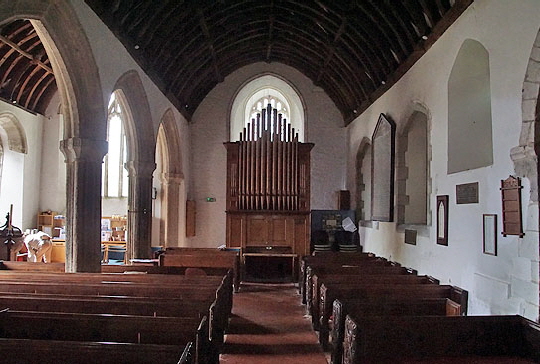 |
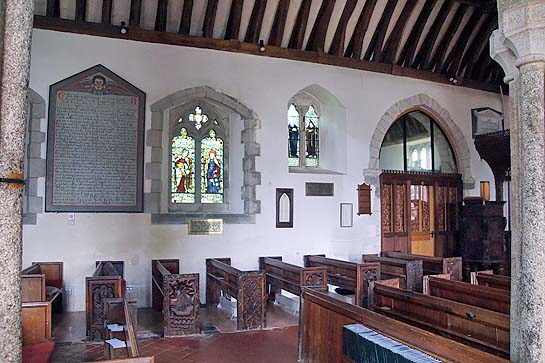 |
|||||||||||
|
Left: Looking towards the west end of the nave. Right: The north wall. The transept arch is remodelled Norman. Top its left is an original Norman window opening, since altered. The ship bench end is visible towards the left of this picture. |
||||||||||||
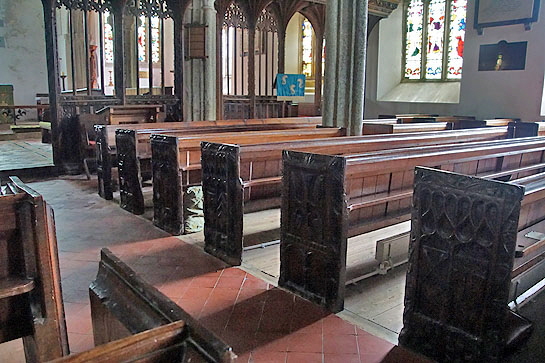 |
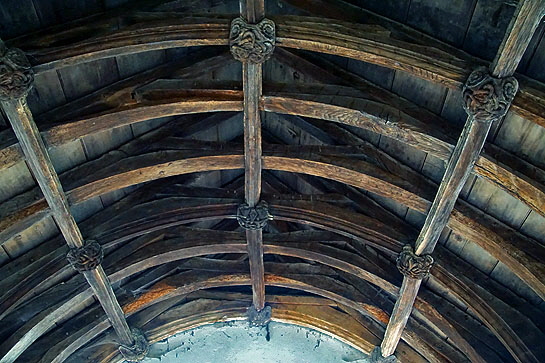 |
|||||||||||
|
Left: Looking across the nave towards the south aisle. Right: One of the joys of Cornish waggon roofs is that they provide a canvas for the carpenters to display their carving skills in the production of decorative bosses at points where transverse and longitudinal timbers meet. This is not unique to Cornwall, of course, but it is always advisable to have binoculars or telephoto lens when visiting a Cornish church. |
||||||||||||
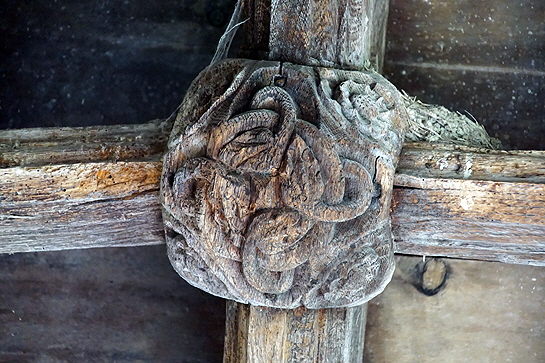 |
||||||||||||
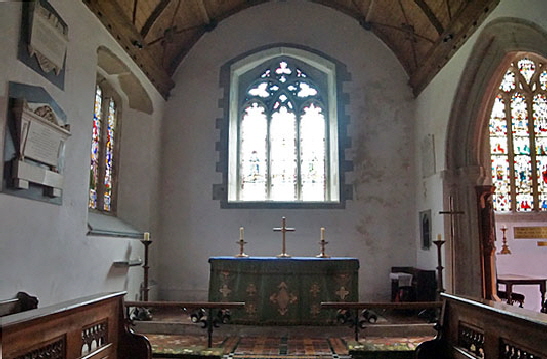 |
||||||||||||
|
Left: carved roof boss. At first it is hard to make any sense of this one but if you look to the top left you will see a flower design. There is similar at each of the four corners and in the centre the stems of all the flowers intertwine. It is a very charming composition. Right: The chancel, dare I say it, is rather scruffy. The east window is smaller than its counterpart in the aisle and as is often the case the nave looks somewhat the poor relation. Note the window which is Victorian in Decorated style. The tracery is very attractive (especially from the outside) but its setting is a little untidy. |
||||||||||||
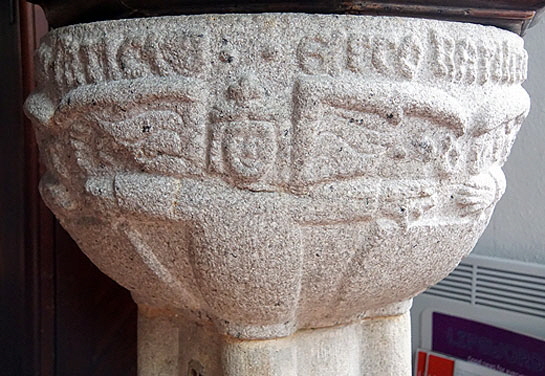 |
||||||||||||
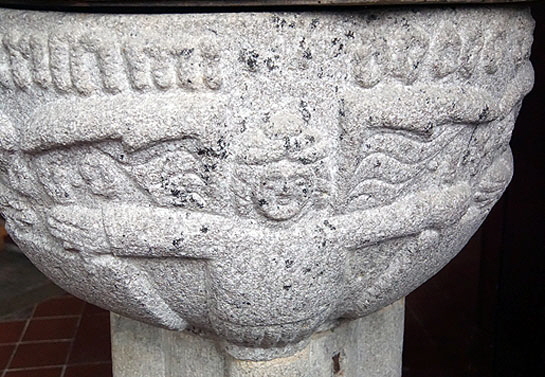 |
||||||||||||
|
Left and Right: The font bowl. Angels hold their arms out and almots but not quite touch. Faces, smiles, fingers, torsos - they are all child-like representations. I have not been able to find out about the wording around the rim. Oddly even the church display boards don’t mention it. |
||||||||||||
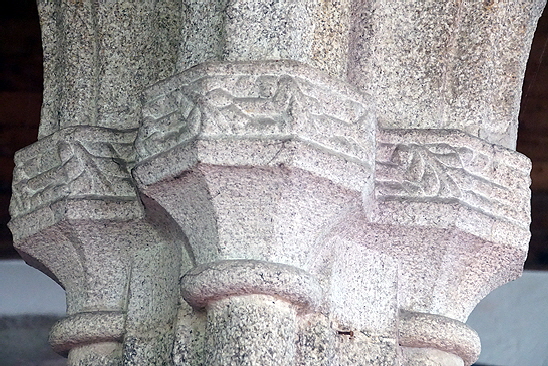 |
||||||||||||
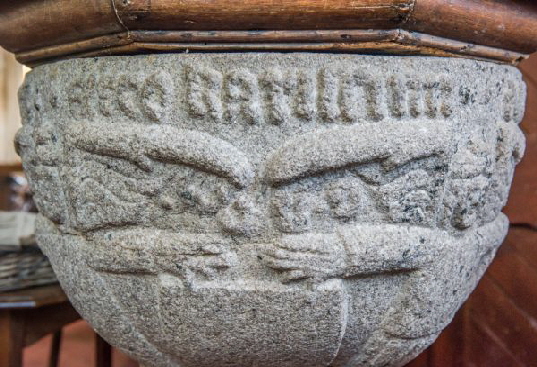 |
||||||||||||
|
Left: The angels on the bowl are holding - if that is the right word - blank shields. Right: The capitals of the south arcade. The hardness of the granite means that interior stone carving in Cornish churches is both rare and unambitious. |
||||||||||||
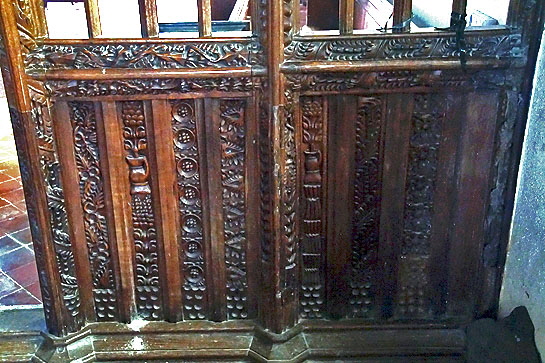 |
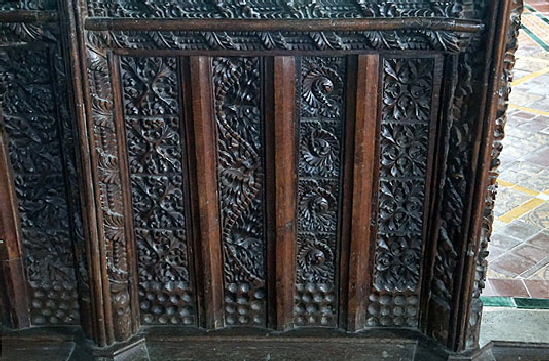 |
|||||||||||
|
Left: Lower rood screen carving on the south aisle. Right: Lower rood screen carving in the nave - allgedly little changed during restoration. |
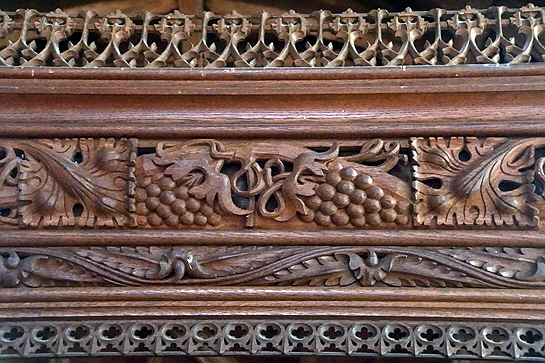 |
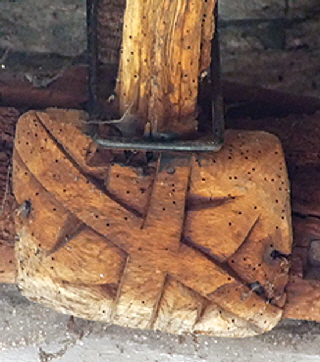 |
|||||||||||||||||||||||||||||||||||||||||
|
Left: Tracery from the upper rood screen. Right: Another ancient and worm-eaten within the south porch. |
||||||||||||||||||||||||||||||||||||||||||
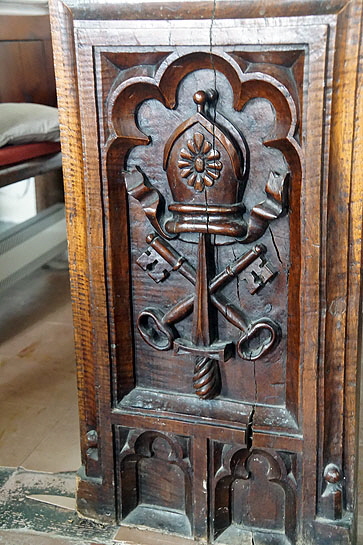 |
||||||||||||||||||||||||||||||||||||||||||
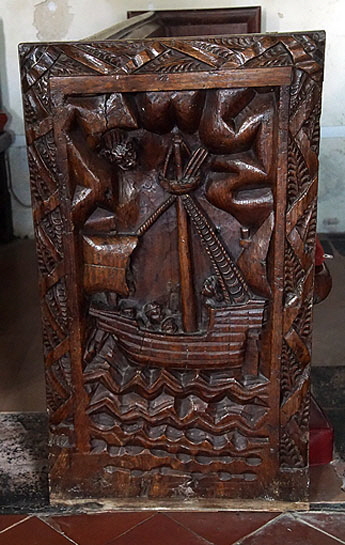 |
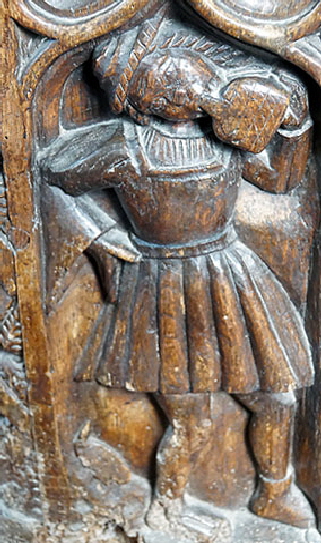 |
|||||||||||||||||||||||||||||||||||||||||
|
Left: One of the two gems amongst the bench ends. A Tudor ship is blown by strong winds represented by the face above and to its left. Four faces of presumably terrified men appear on the decks of the ship. A slight puzzle is the three-stranded projection top right of the crow’s nest. Centre: The second gem: This carving of a man drinking from a leather bottle is dated to around 1530 by the man’s costume. Right: The rest of the bench ends are much more prosaic. This ones shows the arms of the Diocese of Truro. |
||||||||||||||||||||||||||||||||||||||||||
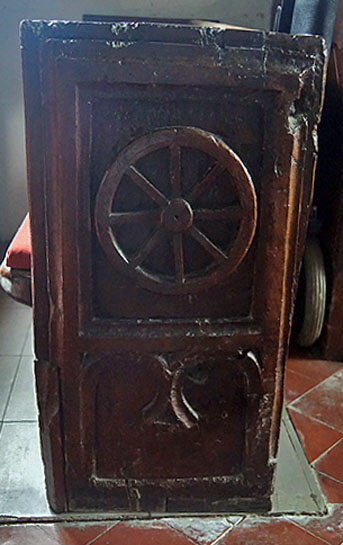 |
||||||||||||||||||||||||||||||||||||||||||
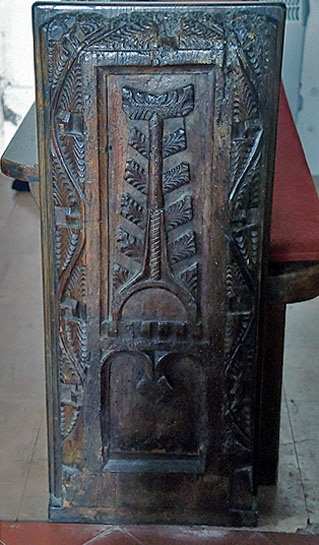 |
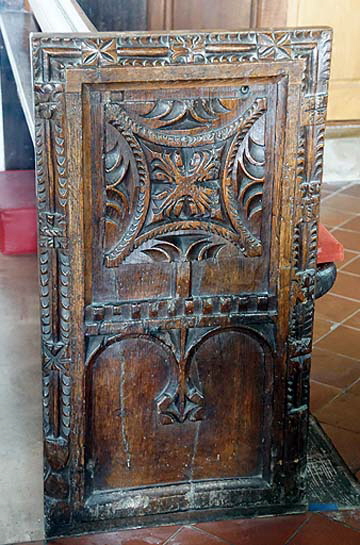 |
|||||||||||||||||||||||||||||||||||||||||
|
A trio of bench ends with fairly unexceptional designs. Far right - presumably - is meant to be the wheel of St Catherine. Note the different decorative layouts that bear witness to these carvings not all being made concurrently, |
||||||||||||||||||||||||||||||||||||||||||
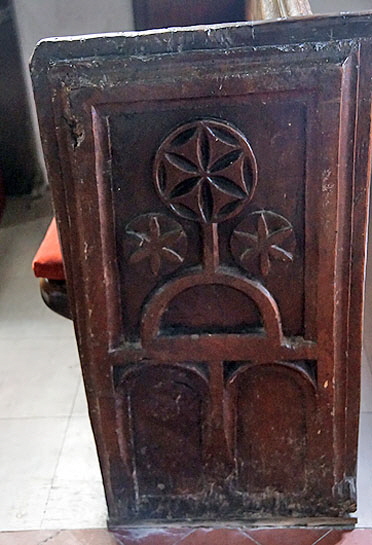 |
||||||||||||||||||||||||||||||||||||||||||
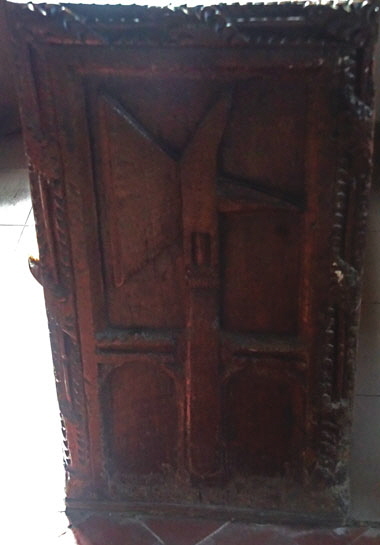 |
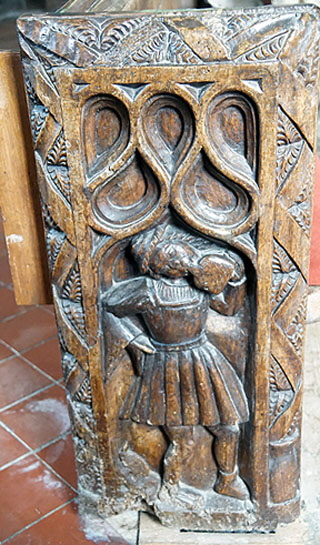 |
|||||||||||||||||||||||||||||||||||||||||
|
Three more bench ends including (far right) the drinking man bench. Note the similarity of the surrounding decoration with that on the ship bench above. The bench (centre) portrays an axe. It has been suggested that this is a shipbuilder’s axe. But is it, in fact an axe at all? It looks more to me like a halberd, the fiercesome weapon of the mediaeval foot soldier. Note the sharp points to the back and top of the shaft. That looks more liek a weapon to me. |
||||||||||||||||||||||||||||||||||||||||||
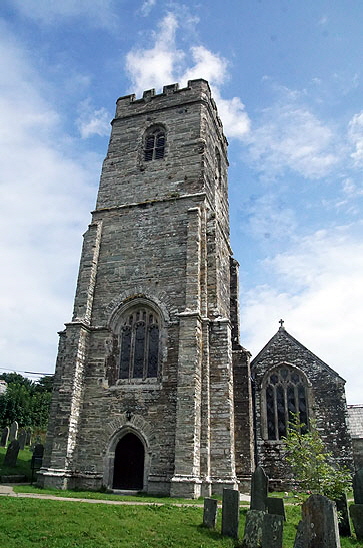 |
||||||||||||||||||||||||||||||||||||||||||
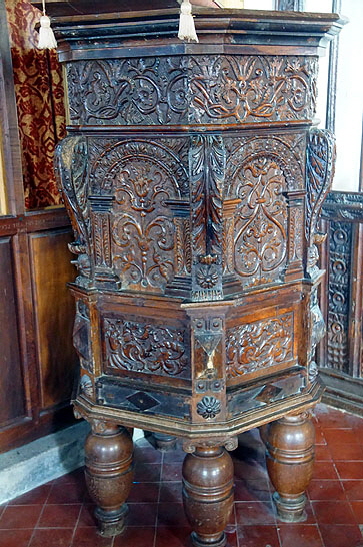 |
||||||||||||||||||||||||||||||||||||||||||
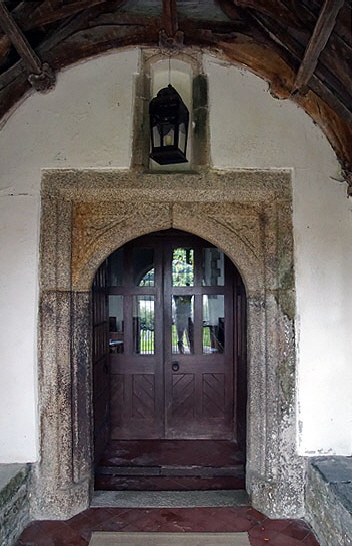 |
||||||||||||||||||||||||||||||||||||||||||
|
Left: The lovely sixteenth century pulpit. Centre: The south door. The empty niche over the south door bears testimony to the Reformation. Right: The west tower. Note that one of the characteristics of Cornish waggon roofs is that aisles are gabled and not of lean-to design. You can’t have a waggon roof with a lean-to when you think about it. |
||||||||||||||||||||||||||||||||||||||||||
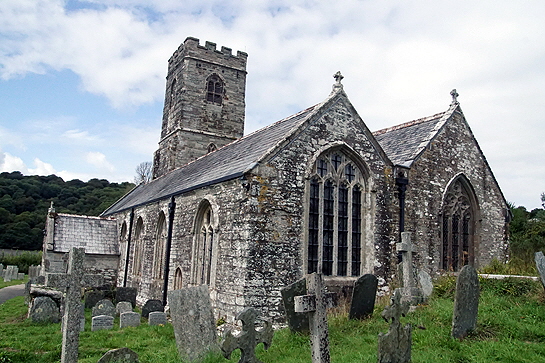 |
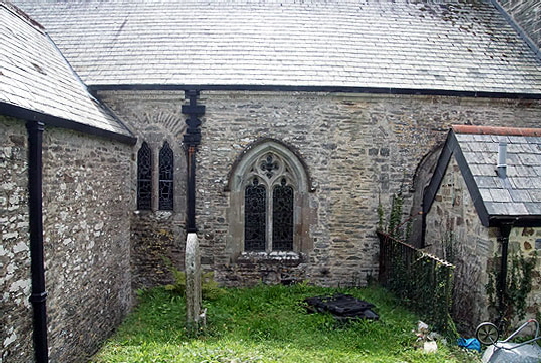 |
|||||||||||||||||||||||||||||||||||||||||
|
Left: The church from the south east. You can see clearly here that the aisle is in no way subservient to the nave physically and also has the more impressive, albeit less elaborate east window. Right: The unloved north side. Sorry, St Winnovians, but that’s how it looks! Anyway, you can see more clearly here that the window adjacent to the north transept (to the left) has been remodelled from the original Norman. |
||||||||||||||||||||||||||||||||||||||||||
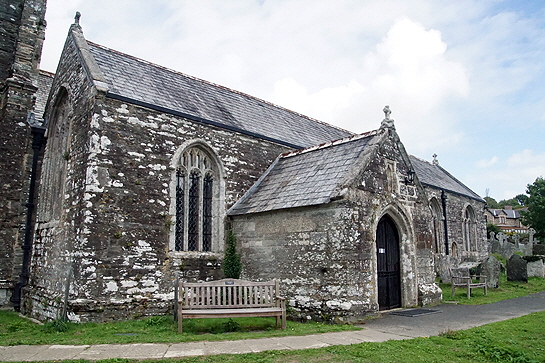 |
||||||||||||||||||||||||||||||||||||||||||
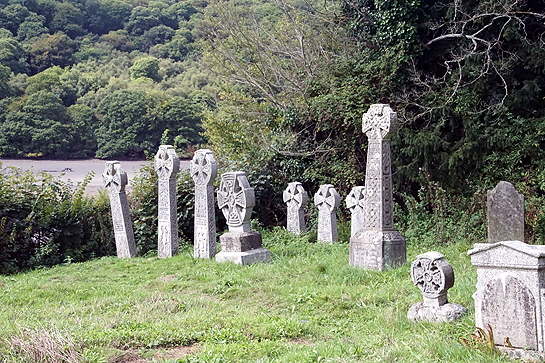 |
||||||||||||||||||||||||||||||||||||||||||
|
Left: The church from the south west. Right: Don’t get too excited: these are modern pastiches of Celtic crosses used as grave markers. It is, however, ample demonstration of the love the Cornish people have for their Celtic heritage. Every churchyard has them in abundance - and some have the real thing. |
||||||||||||||||||||||||||||||||||||||||||
|
|
||||||||||||||||||||||||||||||||||||||||||
