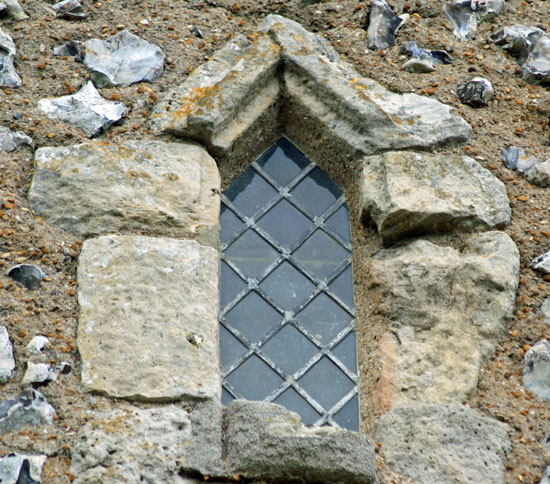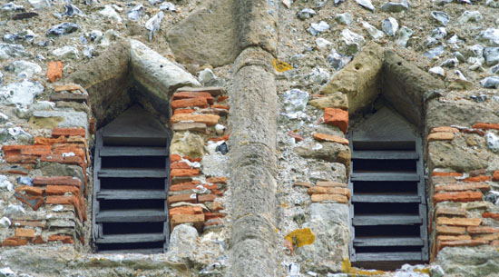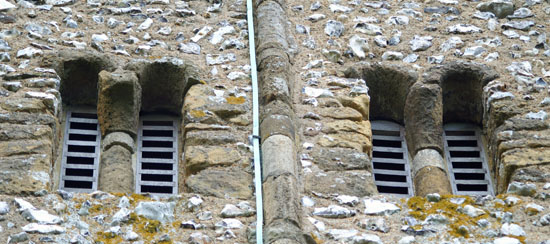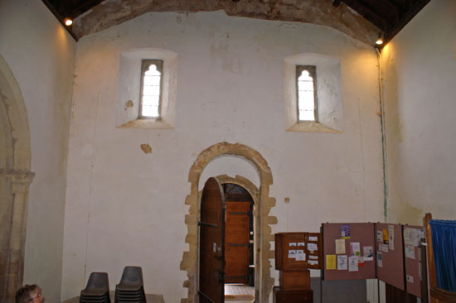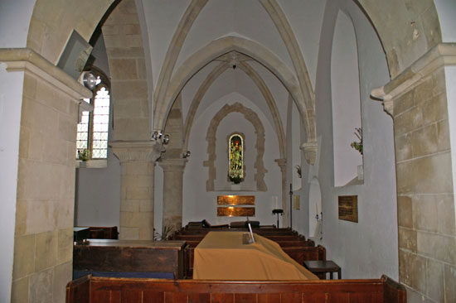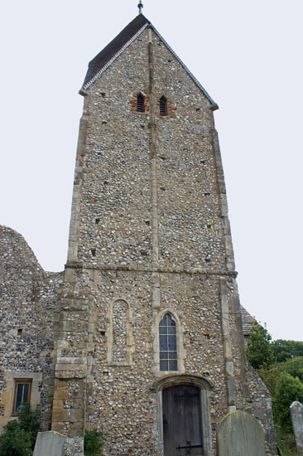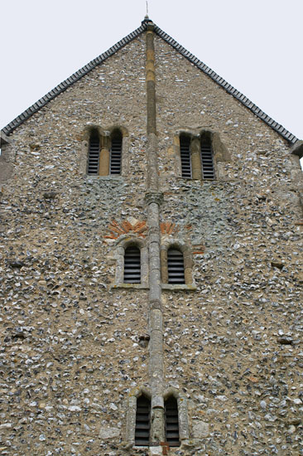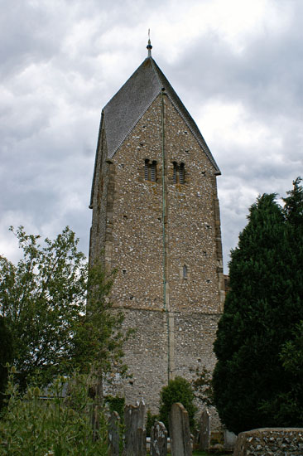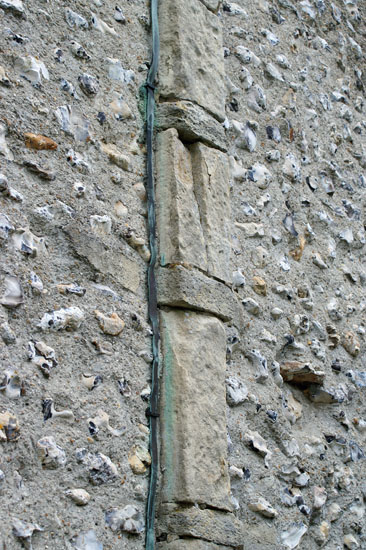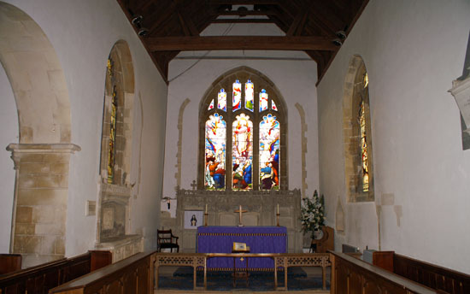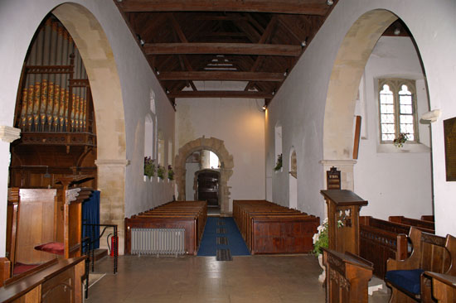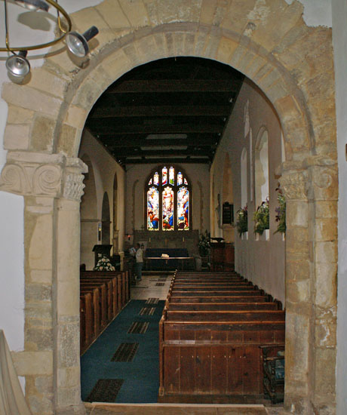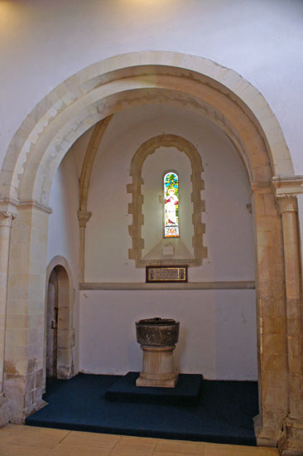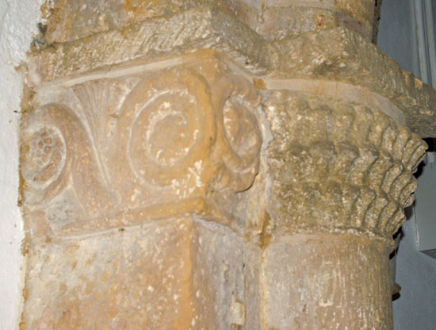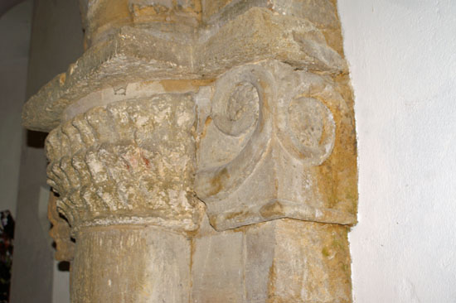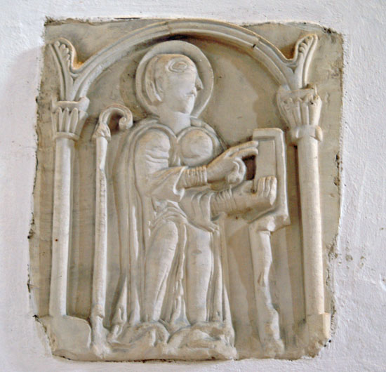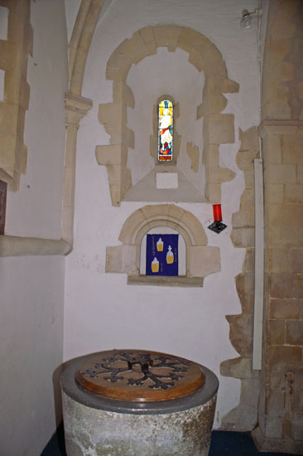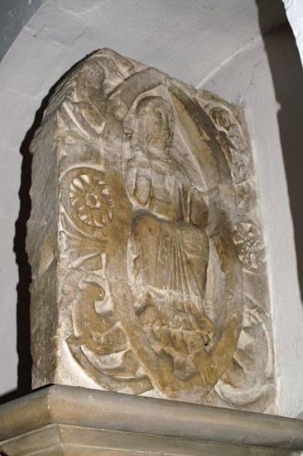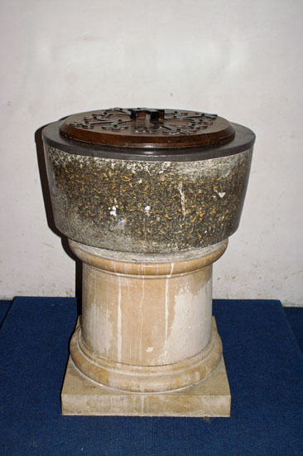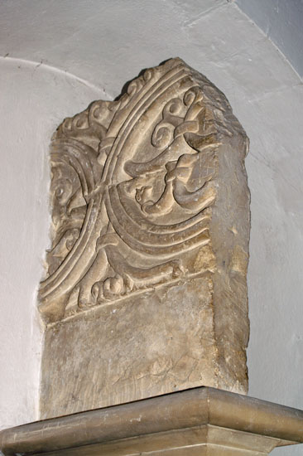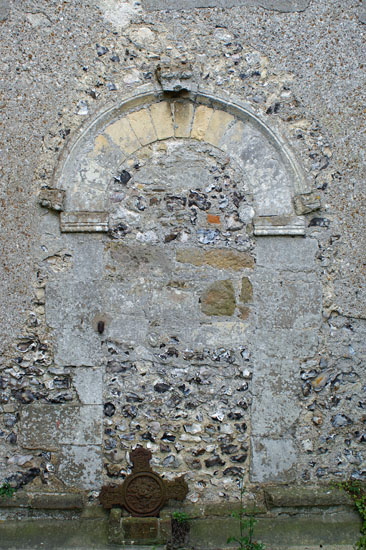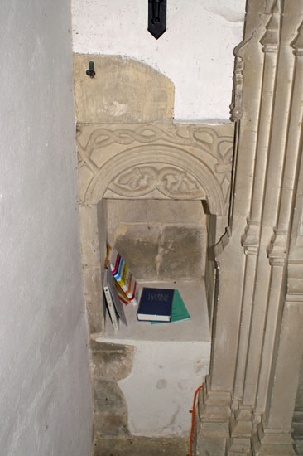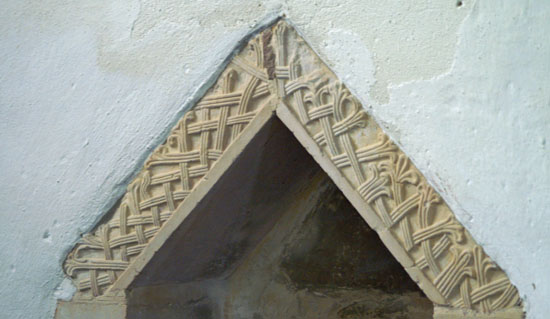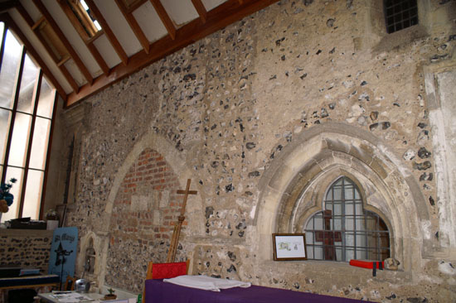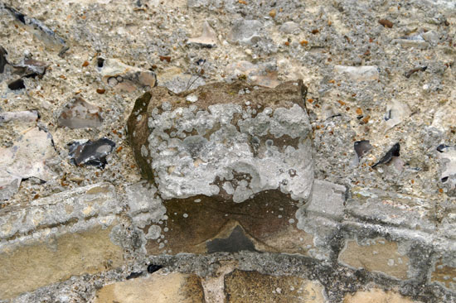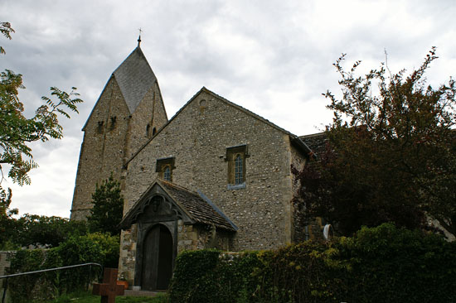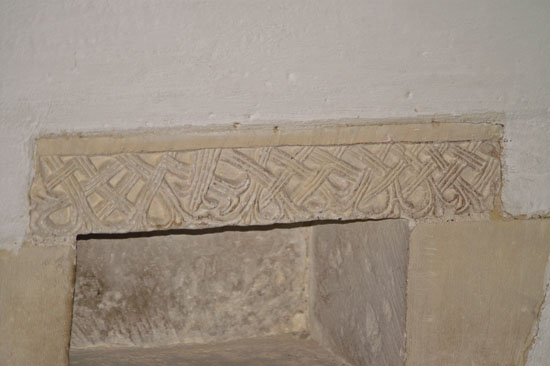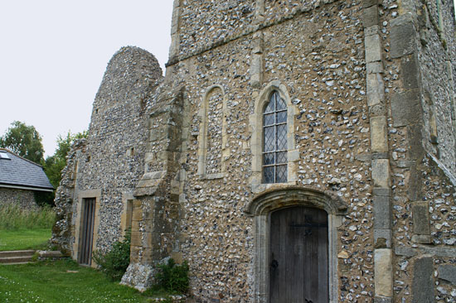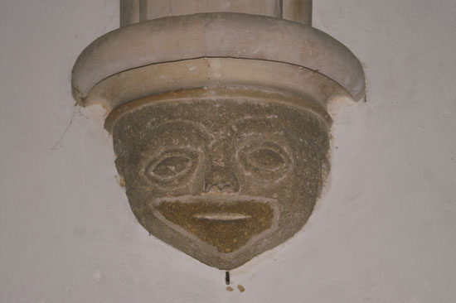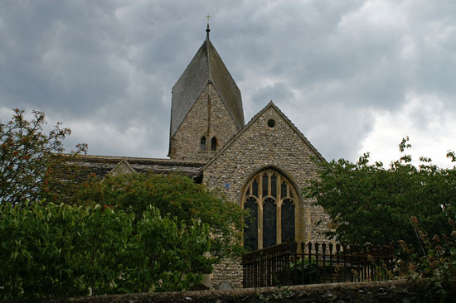|
focus on the hidden gems and on those churches that are not much photographed. Yet I can’t ignore Sompting because there is much that is unique.
It is located just off the very busy A27 between Hastings and Worthing. It’s not easy to see and it is most easily accessed off the westbound carriageway. There is something incongruous about a Saxon church so close to a busy main road.
Simon Jenkins manages to pull off one of his more bizarre ratings, awarding it only two of a maximum four stars. In some ways I can see his point. For all its attractions Sompting is a bit of a mess architecturally. I have to say also that it is has been poorly used in many ways, being festooned with modern lights and clutter. I always sympathise with historic churches that have to try to meet their first priority of serving their congregations whilst preserving nationally-important architecture. Sompting, I am afraid, has made a pretty poor fist of it.
It is believed that there was a wooden-framed Saxon church here built in around AD960, some 400 years after the Saxons settled in the area. A stone church was built in around AD1000. The lowest part of the tower below the string course (see picture left) is believed to have been the west end of the nave of that church: it wasn’t at that time a tower. The church was expanded in around 1050 with the west end being re-developed into the base of the soaring tower that we see today. The tower is England’s only example of a “Rhenish Helm”, although a few others exist elsewhere in Europe. The church was also expanded to the east so that the entirety of the original church was now just the nave.
In 1154 Sompting was “given” to the Knights Templar who added transepts in the late c12. They also added a small chapel annexed to the South Transept. The Templars were cruelly suppressed in 1307 on trumped-up and somewhat fantastical accusations (although the suppression in England was much milder than elsewhere in Europe) and much of their property, including Sompting, was given to the Hospitallers - the Knights of St John - in 1324. Perhaps a little surprisingly the Hospitallers added a chapel of their own adjacent to the north side of the nave. Sadly, this was ruined and in 1971 a rather ghastly parish room was built on its site. Some few vestiges of the original exterior, however, remain.
|
