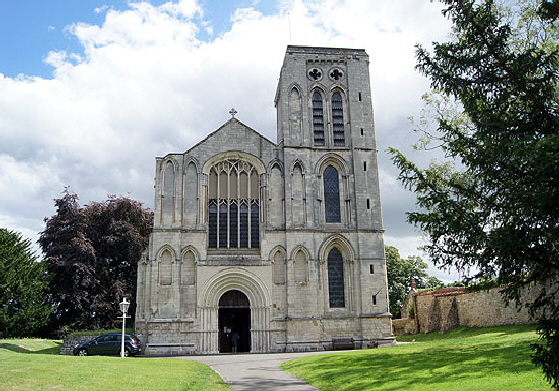|
Alphabetical List |
|
|
|
|
|
|
|
County List and Topics |
|
|
|
Please sign my Guestbook and leave feedback |
|
|
||||||||||||||||||||||
|
The monastic wealth sequestered, it must have been some challenge for the parish to maintain such a church and the choir was quickly demolished. That was just the start of a centuries-long contraction of this once-noble building. The central tower was demolished in 1636. The south aisle is thought to have been lost to fire. In 1732 the north aisle was demolished. This was, as were most Norman priories, a church whose nave was on three levels: arcade, triforium and clerestory. The clerestories were removed and the ceiling of the nave lowered to the level of the triforium. This led to necessary alterations to the noble west front of the church. Two bays of the nave were removed, necessitating a new east wall. If MaltonPrioryChurch had been a horse they would taken it away and shot it to end its suffering. A west gallery was added in 1800. Like most such galleries it has since been removed. An Early English style triple lancet window was inserted in the east end in 1884. It is now filled in with ghastly rendering: just one more indignity. for a church that had already suffered grievously. Major restoration was carried out in 1877 and in 1959. Why visit after all this you might be asking? Well this is still a church with a fair amount of architectural interest. The Norman triforium has survived as have the arcades, albeit filled in. Within the precincts of the grounds a late Norman doorway with beakhead decoration has been reconstructed. There is, within the precincts of the nursing home next door, what looks like the original font being used as an enormous flower pot! It is the west front though that is still the glory of this church. Because this was an extraordinary church. It was built, as was the way, from east to west, the east end being of primary importance to the monks. By the time building had reached the west end, Romanesque architecture in Europe was giving way to Gothic. The west end of this church, therefore, has tall "blind" pointed arches. The west door, however, has a round profile. It has five orders of moulding and five sets of "clasped" pillars on each side. It is, in fact, the very epitome of a "Transitional" doorway bridging the old and new styles. Flamboyant Norman monsters, dragons and chevron mouldings have given way to altogether more formal decoration. There is still a south west tower. Before the depredations it would have had a north west tower as well. With the central tower, also long lost, this would have been a very fashionable west church indeed, very much in the avant garde French Gothic style that in due course was modified into the idiosyncratic Early English style. Finally, the church has a range of 35 misericords. Sadly, only seven date from the fifteenth century while the other 28 are from Temple Moore's reconstruction in 1880. It is not known whether the mediaeval seats were here originally but since this is a former priory church there is no reason to suppose otherwise. Rather more of a mystery is why Temple Moore took so much trouble to add their Victorian counterparts. The answer is surely that Moore was a devotee of the Gothic Revival and its practitioners were also often "mediaevalists" with a devotion to the quirky art of that era. Moore was not regarded as a member of the Arts & Crafts movement which, coincidentally, began in around 1880 but Moore's new misericords would have very much met with its approval. There is nothing twee about these more modern creations. With a few exceptions they are mediaeval in subject matter and style. They are not to be despised and Moore or his craftsman surely took inspiration from mediaeval misericords they had seen elsewhere. Moore himself built no fewer than forty churches, of which thirty four are listed by English Heritage, two of them Grade I.. First a pupil and later a collaborator with George Gilbert Scott, he is regarded as one of the “greats” of modern church design. |
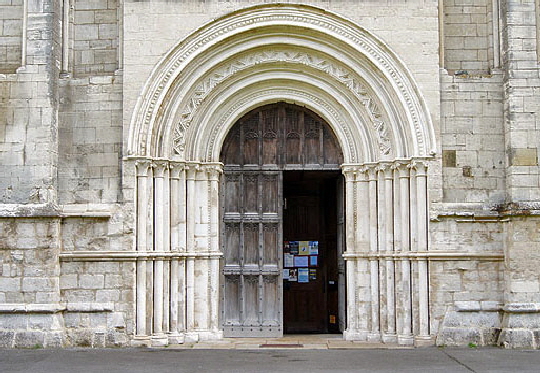 |
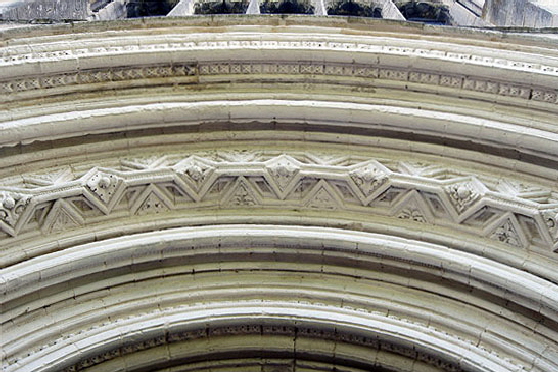 |
||||||||||||||||||||||||||||||||||||||||||||||||||||||||||||||
|
Left and Right: The Transitional style west door is magnificent. It has the same round profile of the Norman style but just look at the sophistication of the clasped columns and (right) the restrained decoration. |
|||||||||||||||||||||||||||||||||||||||||||||||||||||||||||||||
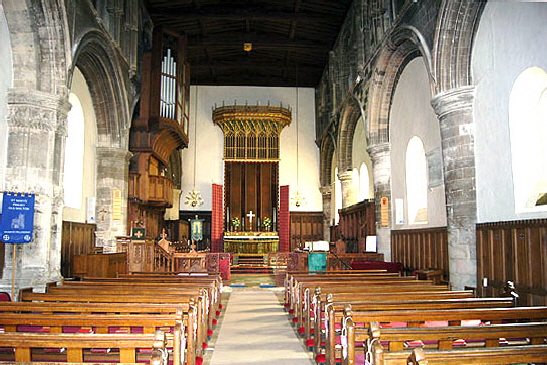 |
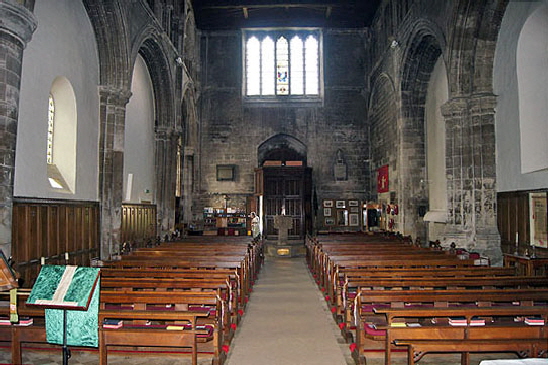 |
||||||||||||||||||||||||||||||||||||||||||||||||||||||||||||||
|
Left: Looking towards the east end. There is no separate chancel, its having being demolished after the Reformation. In place of the filled-in east window is Temple Moore’s ornate altar piece. To north and south we can see the the original arcades, long since filled in after the demolition of the aisles. Inside each arch space is a faux Norman round-headed window. Right: Looking towards the west end. The perpendicular style west window appears rectangular, but in fact, as you can see in the external pictures it is a normal arched window. When the ceiling was lowered and the clerestories removed the upper part of the window was blocked. The indignities suffered by this church have been endless. |
|||||||||||||||||||||||||||||||||||||||||||||||||||||||||||||||
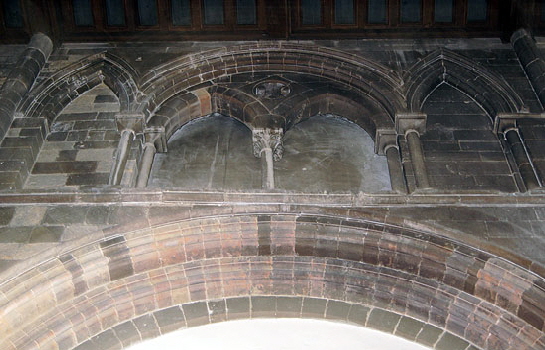 |
|||||||||||||||||||||||||||||||||||||||||||||||||||||||||||||||
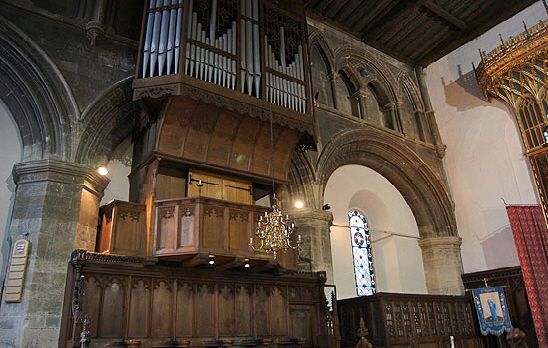 |
|||||||||||||||||||||||||||||||||||||||||||||||||||||||||||||||
|
Left: The north east of the church. The triforium can be seen above the arcade, interrupted at this point by the organ. Right: Illumination behind this triforium arch made this a more or less impossible photograph but you can see what a fine feature it was. Triforia had gallery passages running their length. This one was obviously blocked when the aisles were removed. Above it would have been the clerestory. I am not sure I have seen any other church that has been cut off along all three dimensions. |
|||||||||||||||||||||||||||||||||||||||||||||||||||||||||||||||
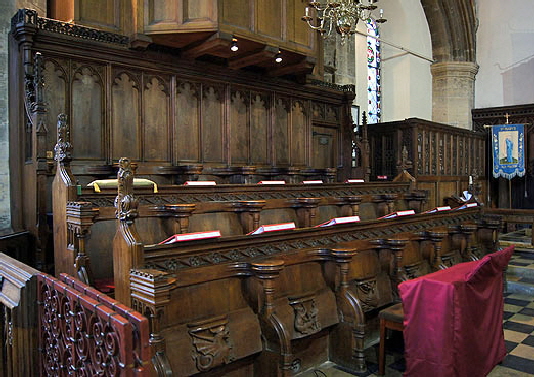 |
|||||||||||||||||||||||||||||||||||||||||||||||||||||||||||||||
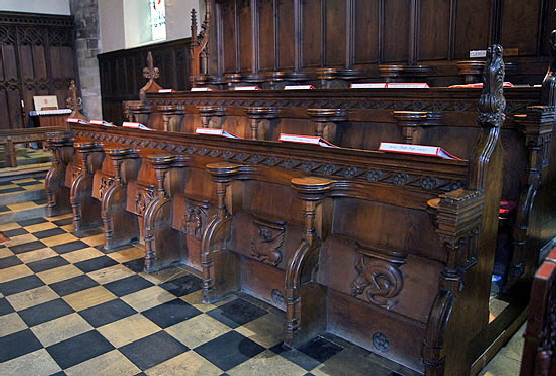 |
|||||||||||||||||||||||||||||||||||||||||||||||||||||||||||||||
|
Left and Right: The choirs stalls to the south and north respectively. The stalls are of a piece and so it seems that Temple Moore salvaged the mediaeval ones. I suppose this might account for the question mark over whether they originated from here. |
|||||||||||||||||||||||||||||||||||||||||||||||||||||||||||||||
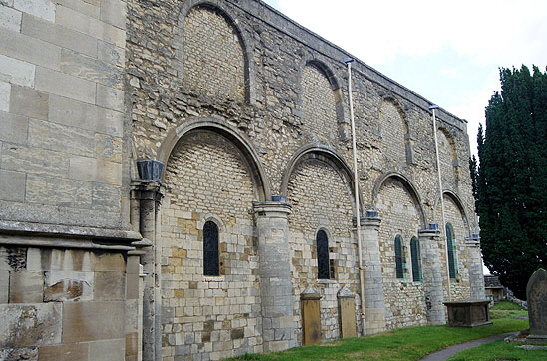 |
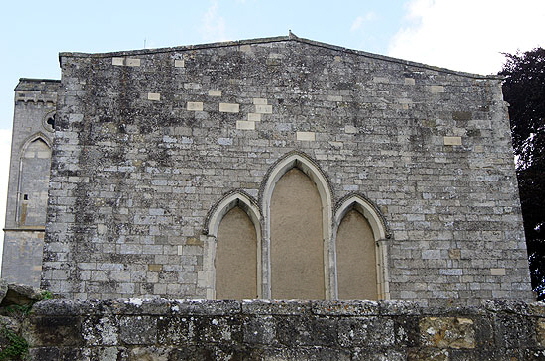 |
||||||||||||||||||||||||||||||||||||||||||||||||||||||||||||||
|
Left: The south side. As you can see, the arcade arches were not sliced in half as you might be forgiven for thinking from the inside. The space between them was simply filled in. The filled in arches are not, again as you might have expected, filled-in clerestory windows - that level of the church has been sliced off completely. These filled-in spaces are actually the back of the triforium where its gallery would have been. Right: Even this Victorian faux Early English lancet window has been filled in. |
|||||||||||||||||||||||||||||||||||||||||||||||||||||||||||||||
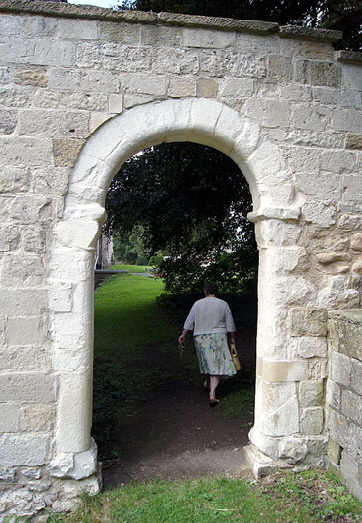 |
|||||||||||||||||||||||||||||||||||||||||||||||||||||||||||||||
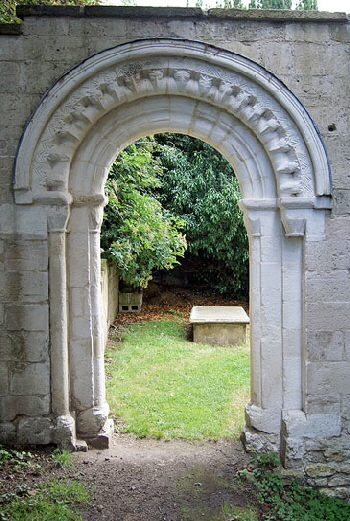 |
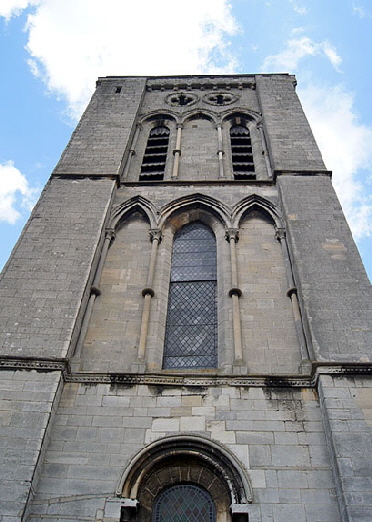 |
||||||||||||||||||||||||||||||||||||||||||||||||||||||||||||||
|
Left: and Centre: This Norman doorway has been re-erected in the north eastern area of the church. One side has beakhead moulding. There is quite a lot of what seems to be re-cut stonework around it. The other side is altogether more rustic. Right: The upper stages of the south-west tower in very early English Gothic styl/ Note the “nook shafts” between the arch spaces and also the decorated string course - a nod to the Norman style that preceded it. |
|||||||||||||||||||||||||||||||||||||||||||||||||||||||||||||||
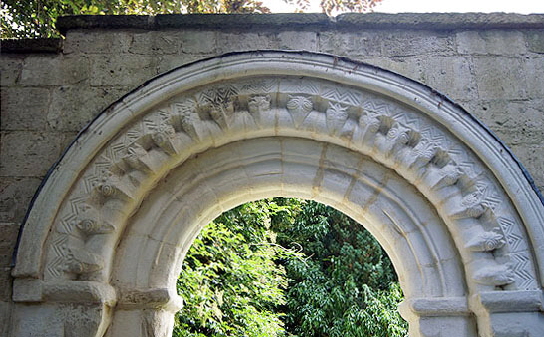 |
|||||||||||||||||||||||||||||||||||||||||||||||||||||||||||||||
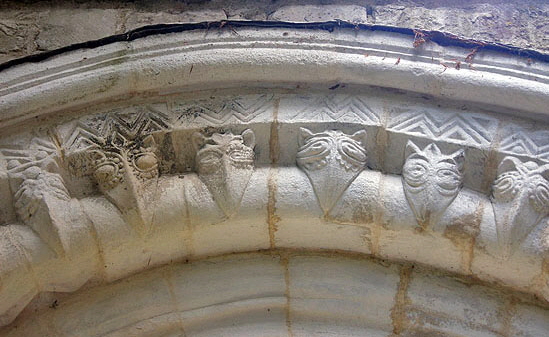 |
|||||||||||||||||||||||||||||||||||||||||||||||||||||||||||||||
|
Left and Right: The beakheads. I think it’s pretty obvious that there has been a bit of recutting work done, but on the whole it looks original to me. |
|||||||||||||||||||||||||||||||||||||||||||||||||||||||||||||||
|
The Fifteenth Century Misericords |
|||||||||||||||||||||||||||||||||||||||||||||||||||||||||||||||
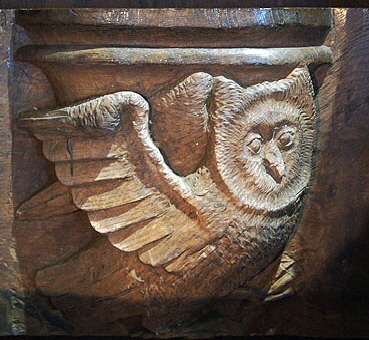 |
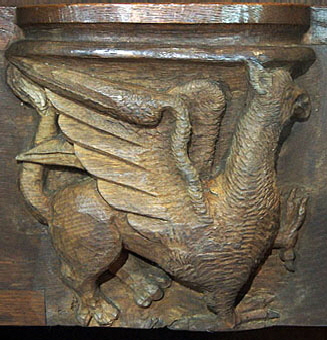 |
||||||||||||||||||||||||||||||||||||||||||||||||||||||||||||||
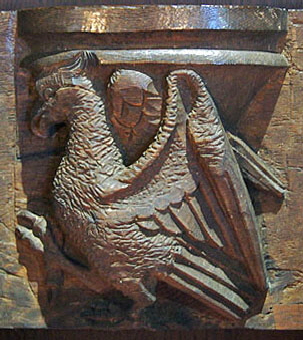 |
|||||||||||||||||||||||||||||||||||||||||||||||||||||||||||||||
|
The misericords at Old Malton are almost unique in England in that they have no “supporters” - that is, smaller designs on both sides of the main motif see, for example, Ludlow in Shropshire. Ironically, supporters are themselves a unique feature of English misericords! Left: The owl. We tend to cheerfully think of this as a symbol of wisdom, but it has a very much darker meaning in mediaeval iconography. The Mediaeval Bestiaries dwell on the owl as a bird that prefers darkness to light and use it as a symbol of the Jews who rejected Christ. That seems a bit harsh to me, given that all His earliest followers were by definition also Jews but I guess that finer point of history was lost on our mediaeval forebears. Centre: The eagle. Again the Bestiary illuminates us. The eagle can look straight at the Sun as Jesus was capable of looking God in the face, we are told, and he could fly close the Sun in order to burn off his old feathers - symbolising the ability of man to to renew himself by looking to God. Right: The Griffin with the body of a lion and the wings and head of an eagle. My Bestiary says simply that if a Griffin (or Gryphon) sees a man he will attack him. It was synonymous with the Devil |
|||||||||||||||||||||||||||||||||||||||||||||||||||||||||||||||
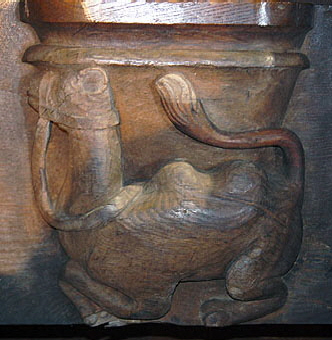 |
|||||||||||||||||||||||||||||||||||||||||||||||||||||||||||||||
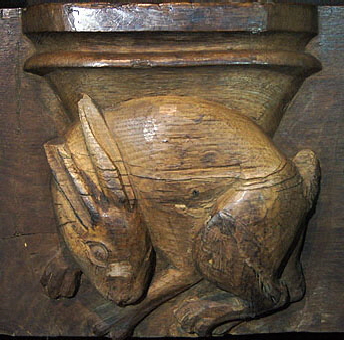 |
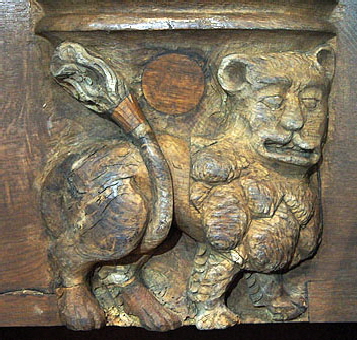 |
||||||||||||||||||||||||||||||||||||||||||||||||||||||||||||||
|
Left: A Hare or a Rabbit. It could be a symbol of fertility, given the rabbit’s proverbial ability to breed! The hare, however, is described in the Bestiary as being “timid and fleet of foot”. This was seen as synonymous with men who “trust not themselves but in the Creator”. That seems to me to be the more likely explanation since the Church at the time was still a bit ambivalent about all that reproduction jive. Sex, eh? Sinful. Centre: The Lion. The King of the Beasts and, therefore, representative of God. Right: The Camel. Well it’s a bit out of proportion but this is, I think you will agree, a pretty good representation. The Church Guide puts it well: “Christ is the spiritual camel, for as the camel lies down to receive its load, so he humbled Himself to bear the sins of the world. |
|||||||||||||||||||||||||||||||||||||||||||||||||||||||||||||||
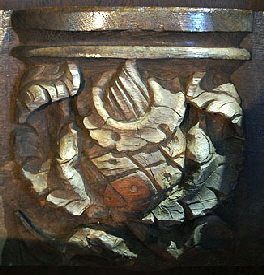 |
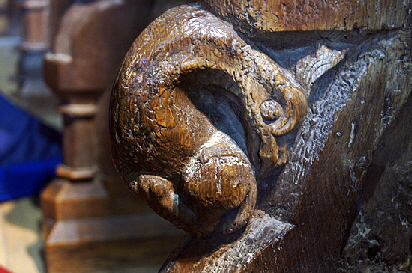 |
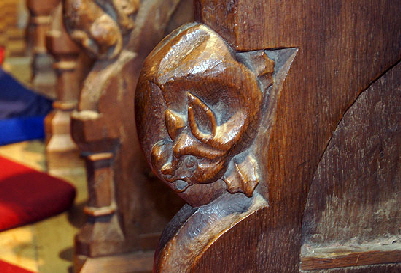 |
|||||||||||||||||||||||||||||||||||||||||||||||||||||||||||||
|
Left: The Pineapple. The Church Guide points out that Columbus brought the pineapple back to Europe in 1492 (from Guadeloupe) and was the “ultimate exotic fruit” and a favourite motif of architects. I’m not sure how that squares with these being fifteenth century misericords. Our carver would have had to have been very well-informed. It’s interesting too that this is the only one of this set of misericords that is not a Bestiary figure. Centre and Right: The mediaeval misericords are at the back of the seating ranges. The stalls are also much older here and have the traditional carvings of beasts. |
|||||||||||||||||||||||||||||||||||||||||||||||||||||||||||||||
|
The Victorian Misericords |
|||||||||||||||||||||||||||||||||||||||||||||||||||||||||||||||
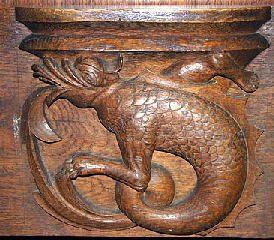 |
|||||||||||||||||||||||||||||||||||||||||||||||||||||||||||||||
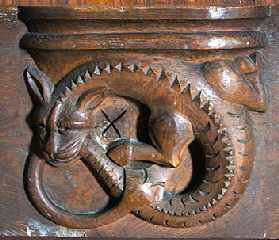 |
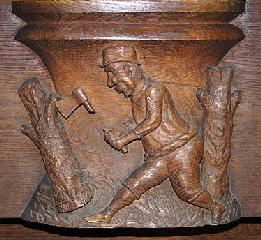 |
||||||||||||||||||||||||||||||||||||||||||||||||||||||||||||||
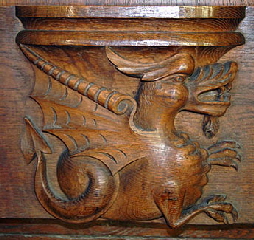 |
|||||||||||||||||||||||||||||||||||||||||||||||||||||||||||||||
|
The Victorian misericords are not to be despised. Temple Moore went to some considerable trouble to commission or execute themes that would not have been out of place on mediaeval misericords. They are mostly carvings of fantastic beasts with a couple of rural scenes for good measure. It is the dress of the men that give the game away in terms of their age. Perhaps wisely, he refrained from reproducing scenes from domestic life - women clumping their husbands with ladles and so on. I will only elaborate on those with particular meaning or interest. |
|||||||||||||||||||||||||||||||||||||||||||||||||||||||||||||||
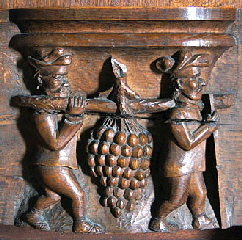 |
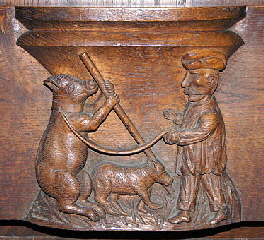 |
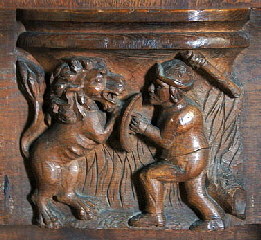 |
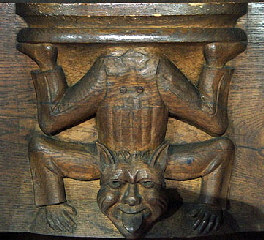 |
||||||||||||||||||||||||||||||||||||||||||||||||||||||||||||
|
Left: Joshua and Caleb with grapes. Second Left: Bear baiting, Second Right: A man fighting a lion with sword and shield. Right: I’m particularly fond villainous-looking tumbler in the guise of...a fox?. Don’t you just love his clothes? He’s a real pantomime character. |
|||||||||||||||||||||||||||||||||||||||||||||||||||||||||||||||
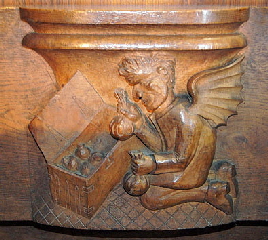 |
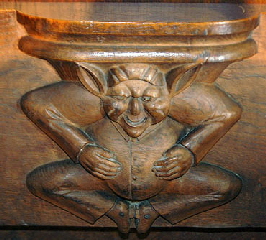 |
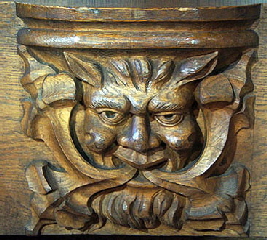 |
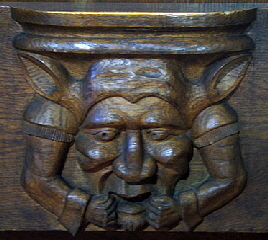 |
||||||||||||||||||||||||||||||||||||||||||||||||||||||||||||
|
Left: The Church Guide describes this as “Devil with money bags in a chest”. I suppose the wings created that interpretation. Or does a miser turn a man into a Devil? It’s an interesting one and perhaps we need to remind ourselves that this is a Victorian carver, not a mediaeval one. Second Left: The deadly sin of Gluttony. Second Right: A green man. Right: The Church Guide suggests this is a “grimacer with an ass’s ears. The man is pulling a face. In fact, it seems to me that the man’s head is actually being bitten by another creature. Is that a pair of eyes above his head. |
|||||||||||||||||||||||||||||||||||||||||||||||||||||||||||||||
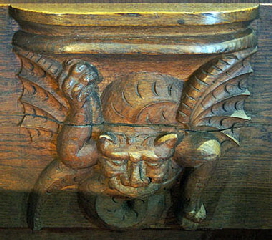 |
|||||||||||||||||||||||||||||||||||||||||||||||||||||||||||||||
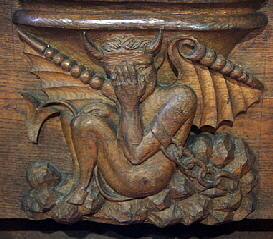 |
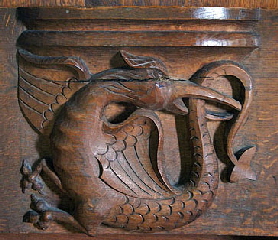 |
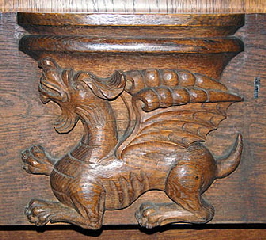 |
|||||||||||||||||||||||||||||||||||||||||||||||||||||||||||||
|
Left: The Church Guide reckons this to be “a devil in bondage with hand covering face. Well it might be a devil if you take the horns to be an infallible guide. |
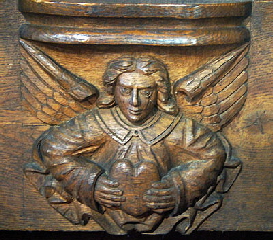 |
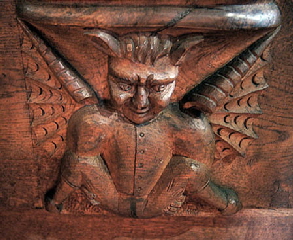 |
||||||||||||||||
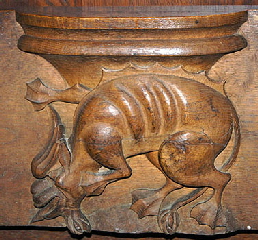 |
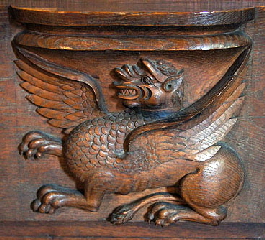 |
||||||||||||||||
|
Left: An angel holding a heart, according to the Church Guide. Whose heart, one wonders? |
|||||||||||||||||
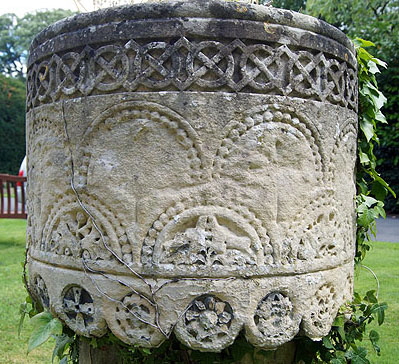 |
|||||||||||||||||
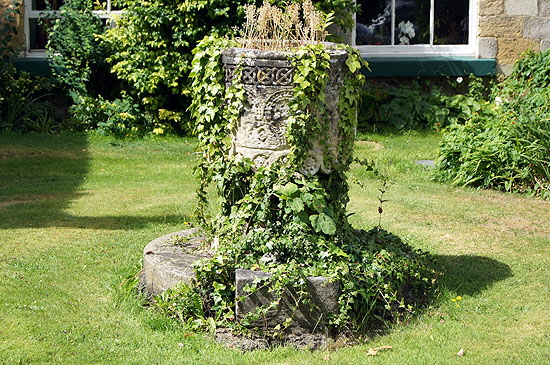 |
|||||||||||||||||
|
This fine font is in the grounds of an adjacent nursing home. I suppose most people wouldn’t have our chutzpah and wouldn’t put their snouts round the corner and then have the further nerve to go and investigate what they see. It’s obviously a church font. The top decorated band looks newer than the rest which looks as if it could be Norman. Being adjacent to a Norman priory that has acquired a gothic font this is totally plausible. Does anyone out there have any information? |
|||||||||||||||||
|
Addendum by Mike Stallybrass |
|||||||||||||||||
|
In 2017, about a year after I published this page, I was contacted by local historian Mike Stallybrass with a whole raft of new background material about Old Malton Church. Not least, Mike sheds a little light on the font I “discovered” (rather in the way that Columbus “found” America that, after all, nobody had ever lost!) in the grounds of the nursing home. Many churches have people like Mike who have forgotten more than anybody else (and certainly itinerant scribblers like myself) ever knew about their churches and settlements. Rather than reconstruct the whole page I have chosen with his kind permission to reproduce Mike’s words more or less verbatim, with only the slightest editing. Thanks, Mike. “Old Malton was part of the estates gifted to the Gilbertines by Eustace Fitzjohn towards the end of the “anarchy” * in 1149. There was an existing Saxon stone parish church at Malton (probably originally a Minster church), so when the Gilbertines built their monastery, they built a new church on the site of the Saxon one, and it remained a parish church as well as being the priory church. Very little is known about the Saxon church, but some bits of the earlier church were found about 5 years ago, during the construction of an accessible toilet for the church, and a couple of stone fragments from the older church are on display at the west end. Unusually for the Gilbertines, Malton was only a house of Canons, and had no nuns. For a while, it was where the order was run from (St Gilbert retired there when he was over 90, and spent the last dozen years of his life at Malton). Early in the Anarchy, Eustace had sided with Matilda, and at one point there was a small garrison of Scots in Malton (as it was then called). Archbishop Thurston of York, on hearing about the garrison, came and burnt Malton to the ground (in 1143). The poor villagers decided that it would be best to rebuild their homes in the lee of the castle, a mile away, in case the Archbishop decided to repeat that sort of unfriendly act. The new settlement was thus called New Malton, to distinguish it from Malton. It was only in the nineteenth century that Malton became regularly known as Old Malton, and only in the last century that New Malton has progressively dropped the New. The settlement at New Malton, in the parish of Malton, grew quite rapidly, and towards the end of the twelfth century, the Gilbertines decided that they needed to build not one, but two chapels of ease in New Malton. So both St Leonard’s and St Michael’s churches were built in a couple of years, starting in 1190. St Leonard’s church, beside the site of the Castle, was made redundant in the 1970’s, and was gifted to the Catholic church in 1972, as they were looking for a larger building to replace the original Catholic church (which was one of the very first Catholic churches to be built, once it became legal to do so in 1829). St Leonard’s, dating from 1190, is thus now the oldest place of Catholic worship in the country! It is notable that St Leonard’s, although it was only originally a chapel of ease, has what appears to be a late Saxon font. It is presumed that the font was originally the font from St Mary’s Old Malton, and that it was moved to the other church in the parish when Temple Moore did a make-over at Old Malton, including installing a new font, in the 1880s. The font in St Leonard’s is thought to be considerably older than the font (said to have been previously used as a cattle trough in a nearby farmyard) to be found in the garden of the Abbey Old People’s home next to St Mary’s. A few years ago the interior stonework in St Mary’s was cleaned, removing the accumulated soot from centuries of heating using a coal burning stove in the chancel. During this work, traces of medieval paintwork was found in a number of places. But the most startling discovery was from the mason’s marks, which showed that Old Malton Priory was built by the same group of masons who built Ripon Cathedral **. They were presumably shuttling between the two sites. The two must have been very similar, though Ripon is about 10% larger in ach dimension than Old Malton was originally. And the greatest surprise of all was the discovery that in the North West corner, the oldest stonework is at the top of the nave wall, the youngest at the bottom. How come? About 1500, there was a severe fire in the church, which resulted in the collapse of the NW front tower. The then prior, one Roger Shotton, instigated some elaborate reconstruction work, which included the building of a new Chapter house. Nigel Copsey, the mason who was doing the majority of the cleaning work, came absolutely fizzing down from the scaffolding, when he realised that the stonework of the blind arcading at the top of the NW nave wall, part of the reconstruction following the fire, could be dated by the mason’s marks to 1149, and was presumably recycled stone from the original chapter house! The bases of the pillars on the north side had to be significantly strengthened – hence the youngest stonework being at the bottom, with part of the original structure of the church (ca 1170 at that point) as the arches topping the pillars, and below the recycled chapter-house lining (all visible on the top right in the 4th photo on your website). Incidentally, while the original priory church would have been very like Ripon Cathedral, more than ¾ of the building was demolished in the seventeenth and eighteenth centuries – the chancel, transepts, and aisles were all demolished, plus the easternmost two bays of the nave. The clerestory was removed, and the roof lowered. In a petition to the Archbishop to allow the work to be done, the churchwardens noted that even after all the proposed demolition, the church would still be able to hold three times the population of the parish!” ** Although I do believe it was perfectly possible that the same masons were shuttling between the two sites (a distance of thirty-eight miles), I am not alone in being very cautious about the significance of “mason’s marks”. As with so much concerning the craft of mediaeval stonemasonry, little is documented and therefore much is assumed. I discuss the masons marks subject in my page on the Stonemasons and their World. |
|||||||||||||||||
