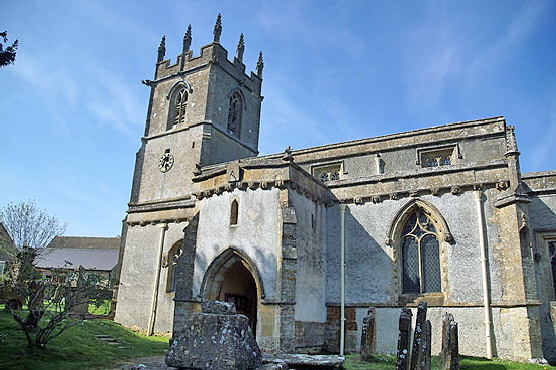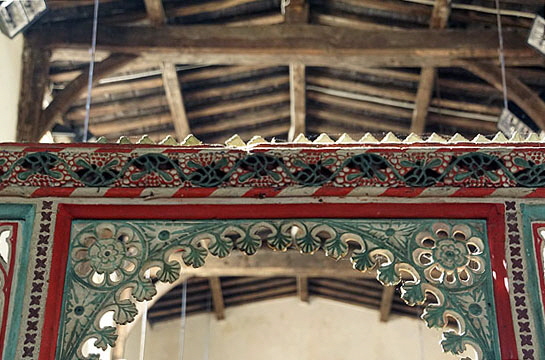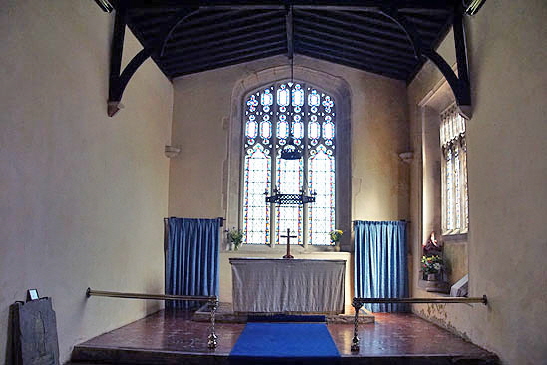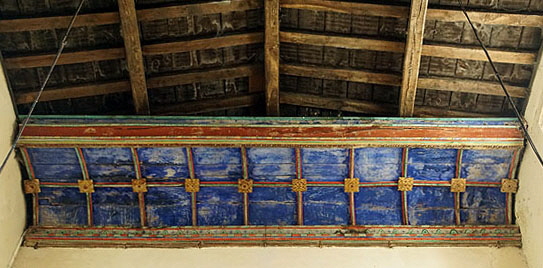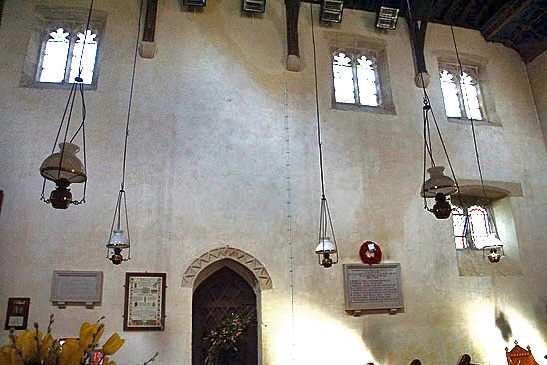|
Alphabetical List |
|
|
|
|
|
|
|
County List and Topics |
|
|
|
Please sign my Guestbook and leave feedback |
|
|
||||||||||||||||||||||||||||
|
corbel table: frippery versus structure. The Church Guide speculates - as Church Guides always do - that the faces are of benefactors. I am usually a bit dismissive of this cosy “explanation” for human faces on churches seen through the lens of our twenty-first century cultural perspective but the proportion of human heads is much higher than on any decorative frieze I have seen elsewhere. My main reservation is that really that one face is indistinguishable from another so one imagines that the benefactors might have been a bit disappointed ! The thing is, you see, that any mason could carve a grotesque. You can carve what you like and people will just grin and say “I like that one”. A face called for more accuracy and the face of an actual person calls for an artistic ability that seemed to be beyond the mason-carver here. But who knows? Anyway, I digress.... Inside the porch is the feature for which this church is best-known: the well-preserved Norman south door. This dates the church to no later than 1150. It is more striking as a piece than for any particularly stunning decorative component. There are three courses of decoration: two courses of zig-zag moulding an one of beakheads. The beakheads are supposedly unusual in that the beaks are not actually biting a separate moulding but I think we can put that down to masonic idiosyncrasy or inexperience rather than to any architectural significance! The tympanum is decorated with roundels and geometric carvings yet for some inexplicable reason decided to put in a serpent-like grotesque and an embalmed body! More about that anon. Inside the church is plain and narrow, but lofty. We cannot discern the extent of the Norman church but it seems likely that it was no bigger in floor plan than the existing nave and perhaps smaller. The Norman south door, of course, will have been relocated to its present position when the south aisle was added. That aisle, the chancel and its chancel arch are all Early English. There is no north aisle. The west tower is Perpendicular in style and perhaps later than the rest of the church. It is a quite austere interior in many ways, but it is redeemed by a lovely painted mediaeval screen. Pevsner says, somewhat tartly, “The colouring is modern”. He makes it sound like someone has popped down to B&Q for a few tins of gloss and a couple of brushes! It looks lovely, in fact, and I have no idea what colours Sir Nick thought it should be. A lovely little church. Do visit the standing stones as well and also the church at Hook Norton only three miles away. Have a beer there at the pub across the road and reflect that you have enjoyed a gorgeous little slice of history at zero cost. Well, apart from the beer, that is. And the little donation I hope you make to each of these splendid churches whose churchwardens will be having their nineteenth nervous breakdowns about maintenance and repairs. . Life in England can be so bloody good. |
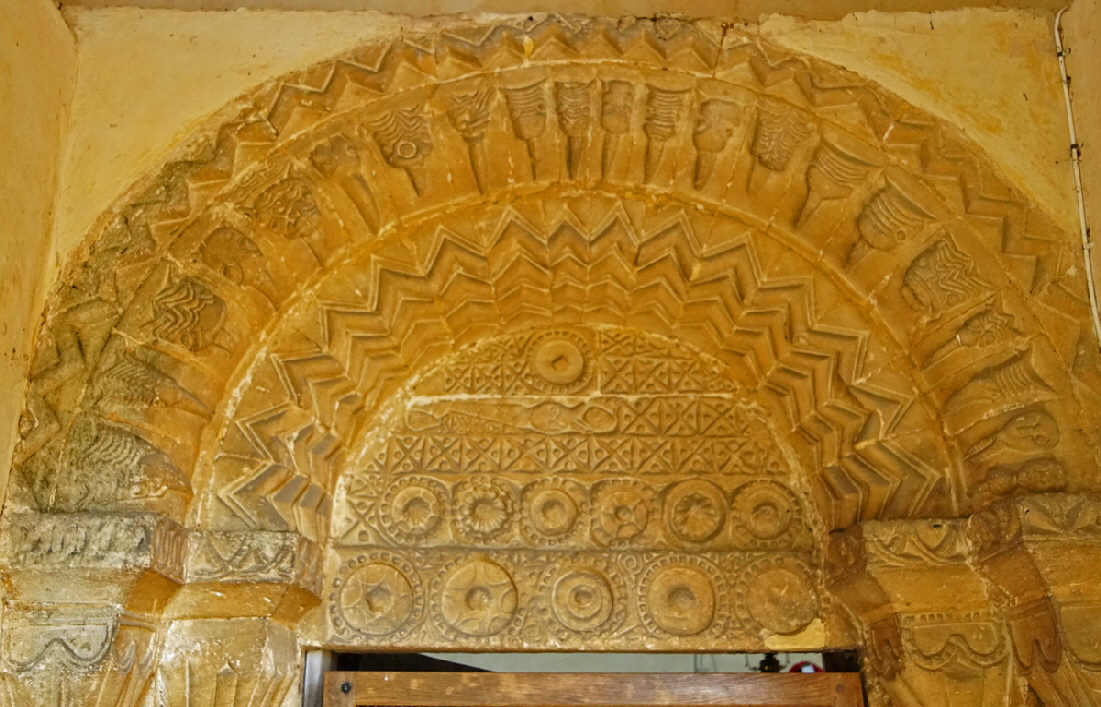 |
|
The tympanum. As ever, you can see little discontinuities in the outer course of decoration, reflecting the difficulties in moving a doorway in its entirety from the nave wall where it was originally sited to the later south aisle. This, though, seems to have been a more successful move than most. Beakhead moulding is an enduring mystery, It is generally believed to be a Scandinavian art form. Yet beakhead was a twelfth century innovation - an English innovation by the way - long after Scandinavian influence ought to have been waning, It is a ubiquitous motif and yet we have no idea what it “means” although speculation is legion. Note the grotesque figure near the top of the tympanum on the left. |
|||||||||||||
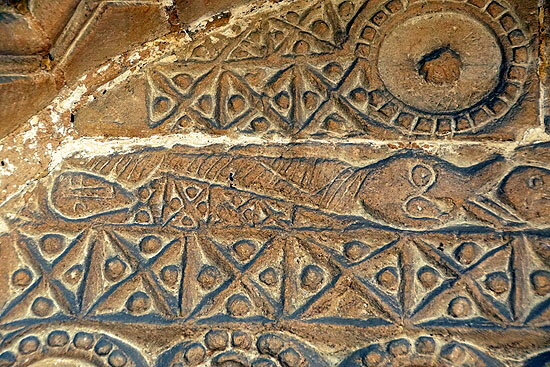 |
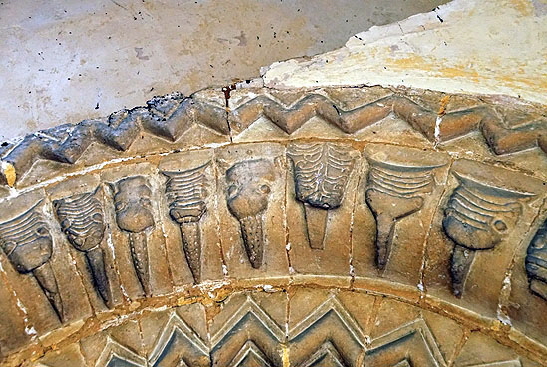 |
||||||||||||
|
Left: Tympanum designs are, on the whole, less impenetrable than sculpture on other parts of Norman churches. Biblical and allegorical scenes are quite common. The Rollright tympanum is mainly decorative but for some unfathomable reason this giant beast or fish about to devour a human head has been inserted, Below that is what appears to be a mummified man. The fact that the design is surrounded by simple decoration emphasises that this is no ideal doodle on the part of the mason-sculptor. What can it mean? The Church Guide surely has the most likely explanation that we have the whale swallowing poor old Jonah who then gets regurgitated in what was seen as an allegory for death and resurrection. Right: A section of beakhead. |
|||||||||||||
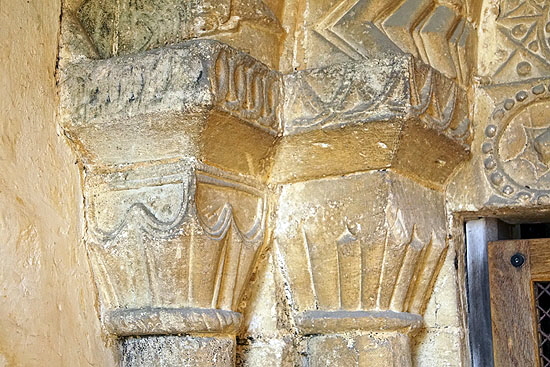 |
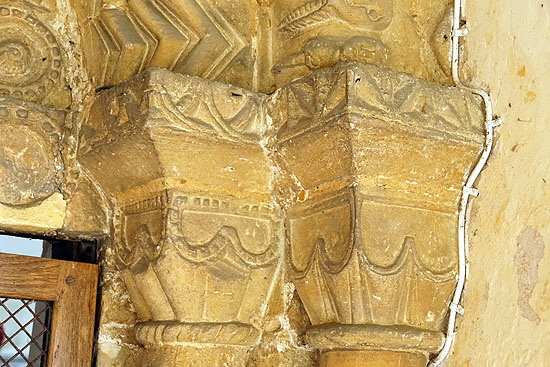 |
||||||||||||
|
Left and Right: The capitals of the south doorway. |
|||||||||||||
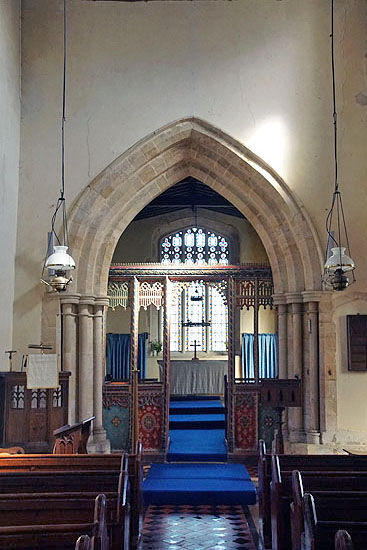 |
|||||||||||||
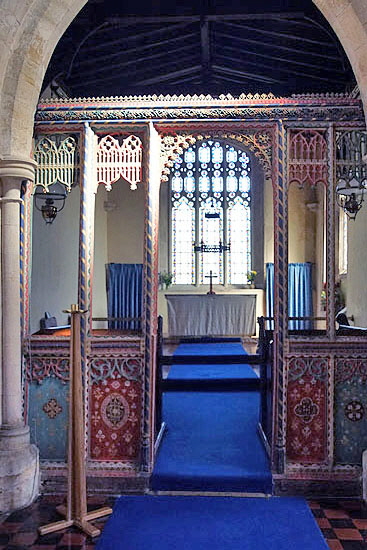 |
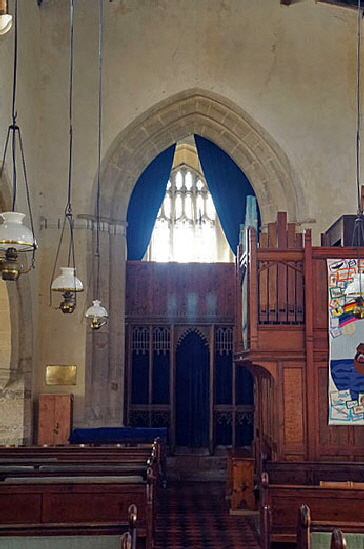 |
||||||||||||
|
Left: You could not describe the interior as eventful but the Early English (thirteenth century) chancel arch is rather fine. Nestling behind it is the splendid little mediaeval rood screen that lifts the whole interior. Centre: The screen. The superstructure is nicely carved with its Perpendicular style tracery. It is perhaps in the lower panels that we can most easily sympathise with Pevsner’s little barb. The paint schemes look rather like they have been copied from faux-Persian rugs in Carpet Right! Undoubtedly they were originally adorned with the images of saints that were obliterated after the Reformation. What were the restorers to do? Well, they just painted something nice. What else could they do? Note that the screen is asymmetrical with noticeably wider panels to the north (left) reflecting the asymmetry of the church’s geometry. Through the arch you can see the east window that looks like a Victorian substitute. Right: The view to the west is undeniably a bit messy with the squat little organ intruding somewhat. The tower arch is mighty; designed to admit light from the hefty west window beyond. There is, rather oddly, a faux rood screen of recent vintage separating nave from tower and above that a wooden partition. What with the rather nasty blue curtains, all of the good intentions of the fifteenth century masons to create light has been negated. It is a rather unfortunate, if understandable, habit of many churches to store all of their junk and “stuff” in the ground floors of towers! |
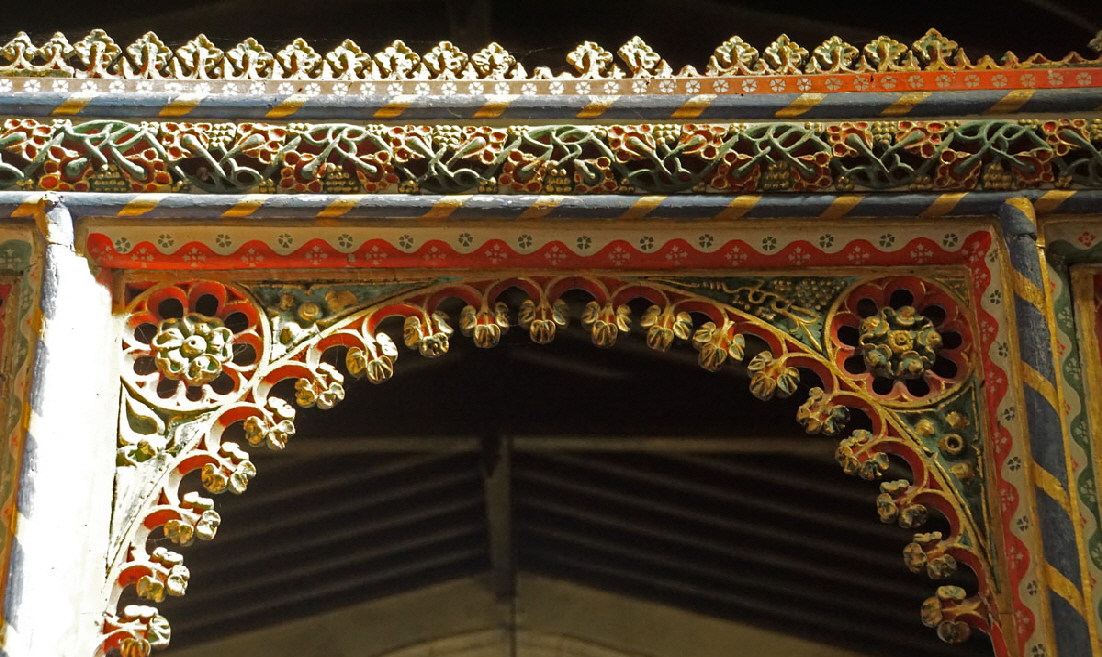 |
|
What a very pretty thing this screen is. I think the paint scheme is rather splendid but look beyond that to the delicacy of the carpentry work. The roundels are what look like two Tudor roses. If so this would date the screen to after Henry VII’s victory over Richard III at Bosworth Field in 1485. |
||||||
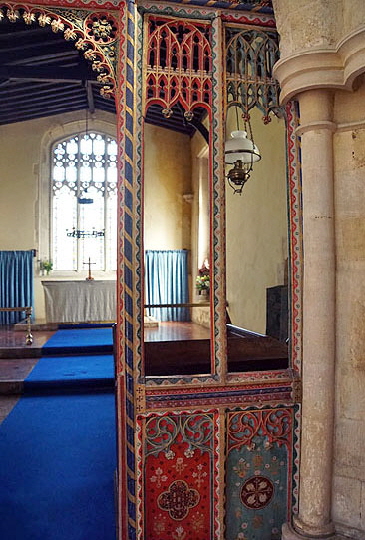 |
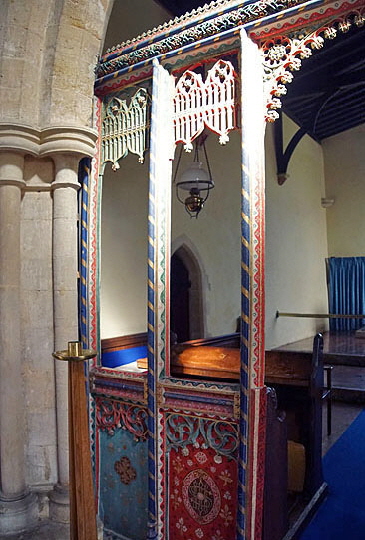 |
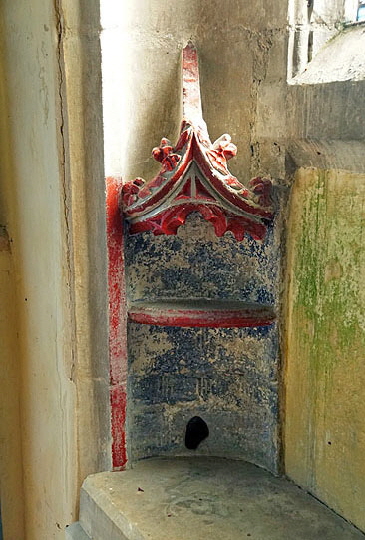 |
||||
|
Left and Centre: The two sides of the screen. Right: I have to assume this was originally a piscina although its drain hole seems to have been filled in! |
|
|
||||||||||||||||||||||||||||||||||||
|
Left: The chancel with its slightly unusual east window. The chancel is conspicuously spartan. Right: Spartan too, perhaps, the north wall. This is an unusual composition and I am not sure I really understand it. At least the lower part of this wall must have been part of the Norman church. We can see the north doorway that has, however, an un-Norman pointed arch. Above it is a course of zigzag moulding that invites us to think “Norman” but which looks suspiciously like it has been cobbled together subsequently. Odder still, the zigzag moulding is also on the underside of the arch. On the outside the doorway is decidedly pointed. I think this is a much later replacement doorway to which the masons have tried to give a vaguely Norman look. This wall is pretty grim, really. Oddly, the clerestory windows, on of which seems to have gone missing in action, are the main rather than supplementary sources of light for there is only one small window lower down. I am guessing that the Norman wall rose as far as the clerestory level (there is a string course on the outside) and that all of the Norman windows were for some reason filled in. Yet there is no sign of them which is unusual because the surrounding stones are usually still in evidence. There is some mystery here, I think, that may have involved a reconstruction. |
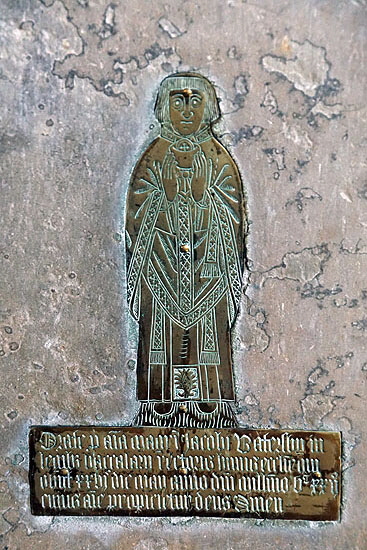 |
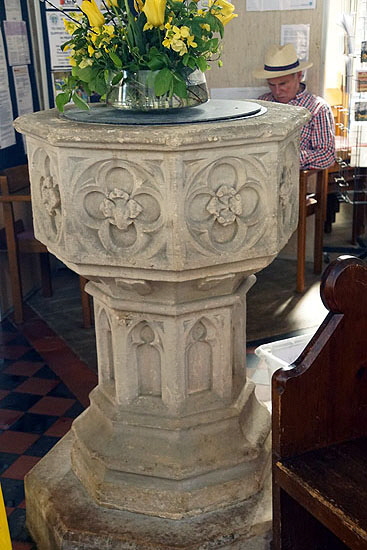 |
||||||||||||||||||||||||||
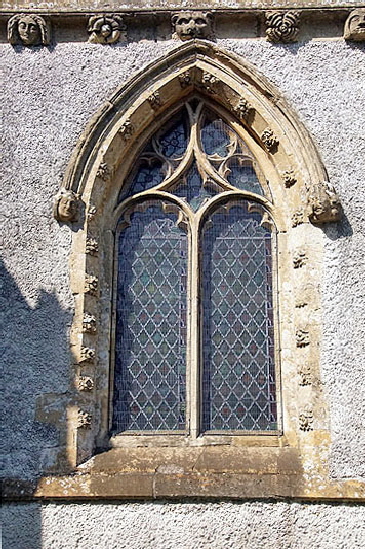 |
|||||||||||||||||||||||||||
|
Left: This is called the “Batersby Brass”, commemorating one of the sixteenth century rectors. It is a superb study in clerical vestments. He looks a nice chap! Centre: The very ordinary octagonal font. If there was a font factory somewhere, this was surely one of its products. The idea is not as far-fetched as it may seem. The dearth of masons in the post-Plague decades led to quite a lot of standardisation and it is known that “shop-work”, especially at quarries, became an established part of the building industry. If you were mass producing fonts in the late fourteenth and fifteenth centuries I reckon this might have been one of your budget bestsellers. Right: Much more aesthetically pleasing is the this Decorated style window on the south aisle. The curvilinear tracery is pretty and restrained. Rosette carvings and carved label stops add to a very attractive composition. |
|||||||||||||||||||||||||||
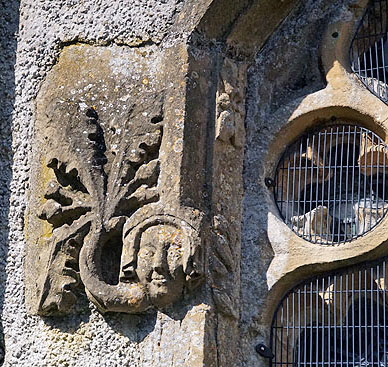 |
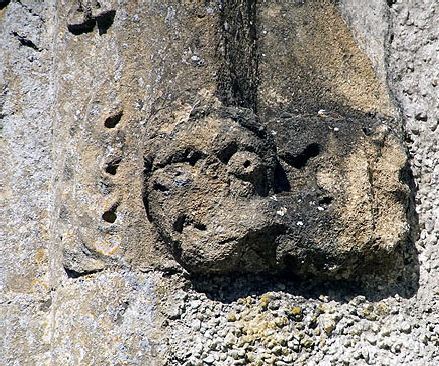 |
||||||||||||||||||||||||||
|
Two unusually elaborate label stops of a window to the west of the south porch. They appear to be variations on the green man theme. Rita Wood in her book “Paradise, the World of Romanesque Sculpture” suggests that the left hand carving shows the foliage emanates from the mans head which represents a seed reflecting St Paul’s writing that the resurrected body of the saved would be “as different in appearance from the earthly body as the plant from its seed” (Corinthians 15:35-38. I have to say that there is little else on this church that suggests such sophisticated Biblical thinking but this is certainly an intriguing carving and I don’t have an alternative explanation. |
|||||||||||||||||||||||||||
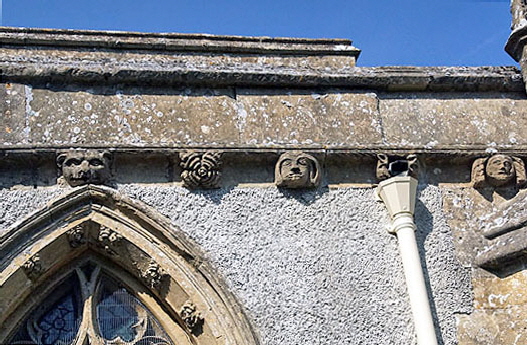 |
|||||||||||||||||||||||||||
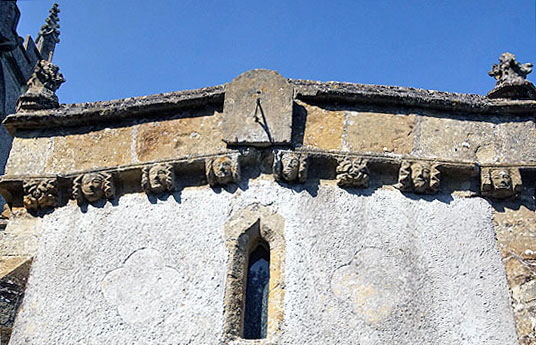 |
|||||||||||||||||||||||||||
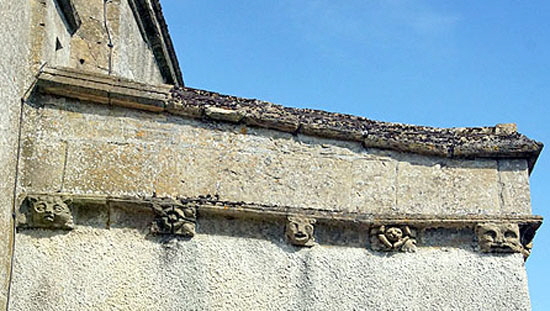 |
|||||||||||||||||||||||||||
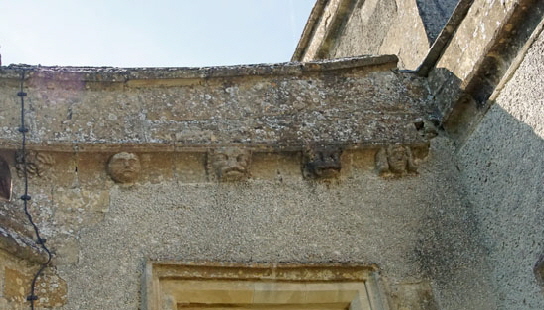 |
|||||||||||||||||||||||||||
|
Four views of the carved decorative frieze. Top Left is the section over the porch doorway with its impressive array of six heads and two fleurons. Not least of the intriguing features of the heads is the way in which they are framed. The right hand head in this picture seems to have a square shaped headdress such as is one of the trademarks of the “Demon Carvers” of the East Midlands that I discuss in my book on the subject. Its use outside that area is unusual (although, not unprecedented) and dates the frieze probably to the late fourteenth or very early fifteenth centuries when such women’s headgear was seen. Many of the other heads, however, have zigzag framings that could either designate hair or - more probably in my view - a crude representation of the folds of a peasant’s hood. The heads and fleurons are interspersed with typical grotesque heads, often vaguely lion-like. Do not be misled into thinking these carvings are necessarily contemporary with the building of the aisle and porch themselves. This cornice work would have been done when the parapets were built at the tops of the walls. That would have been to facilitate the collection of rainwater and its removal from the roof via drainpipes and/or gargoyles - see the picture top left. It is likely, in my view, that this was done as part of a larger program of building work but not necessarily. |
|||||||||||||||||||||||||||
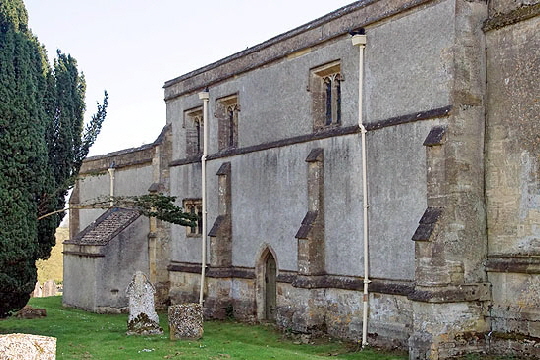 |
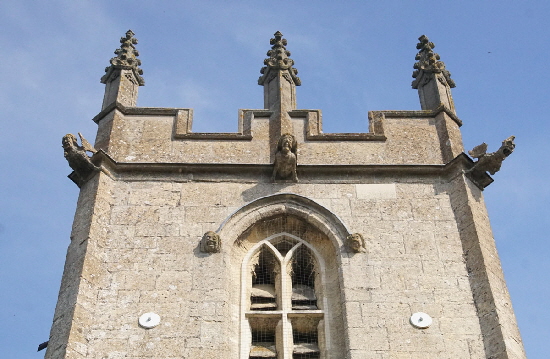 |
||||||||||||||||||||||||||
|
Left: The north wall presents an austere face to the world, as it does to its congregation on the inside. The north doorway is clearly not Romanesque despite its zigzag decoration on the inside. Part of this wall logically should have been part of the original Norman building but one can’t help wondering if some sort of structural crisis led to some hasty and cosmetically disastrous rebuilding. Right: The west tower has some entertaining gargoyles. |
|||||||||||||||||||||||||||
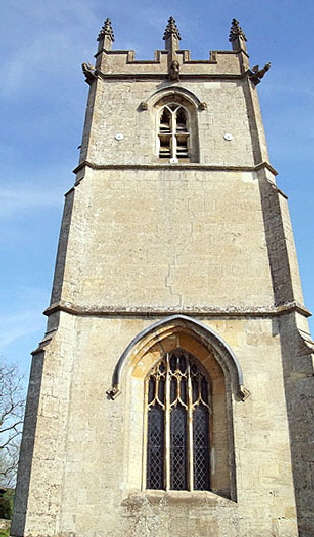 |
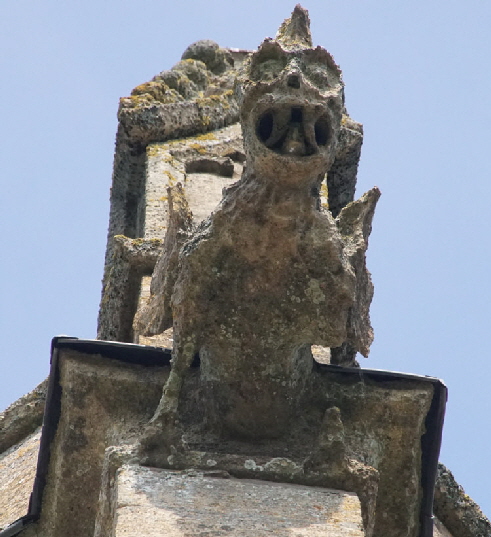 |
||||||||||||||||||||||||||
|
Left: The tower with its light-enhancing west window that has been comprehensively blotted out within! Right: Don’t try messing with this big boy. |
|||||||||||||||||||||||||||
