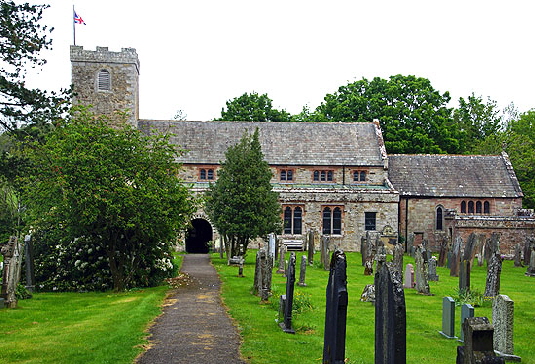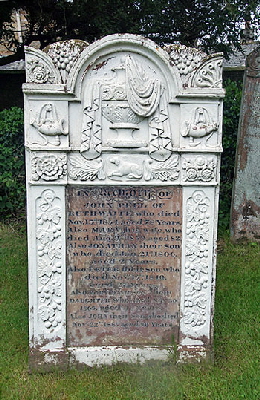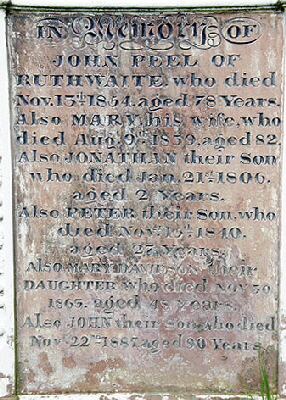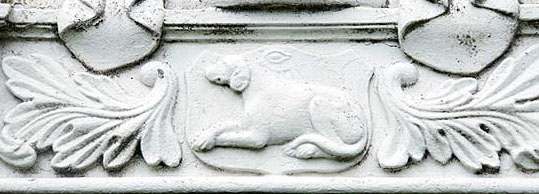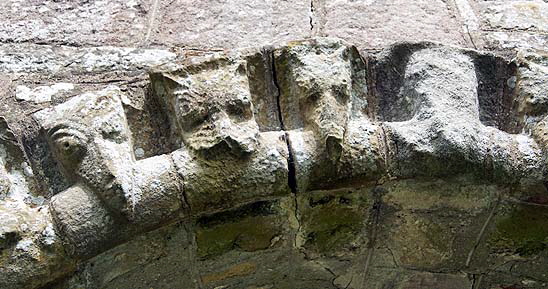|
Alphabetical List |
|
|
|
|
|
|
|
County List and Topics |
|
|
|
Please sign my Guestbook and leave feedback |
|
I have written composite pages for a number of counties and in them I write about a few churches that are of interest but which, in my view, do not justify my full - and time-consuming - treatment. Descriptions are less exhaustive, pictures are fewer and focus is often on a single feature of interest. That way, I can address more churches in the time I have available to me and make known places that are possibly not in the first rank but which have little things going for them that might provoke a reader to visit. I know Cumbria well because I spend a fair bit of time up there. So, uniquely at the time of writing, I have to spill over onto a second page. For the first page, follow this link. |
|
|
||||||||||||||||
|
Not having read about the church before I visited, my jaw dropped at reading this. There is what is palpably a Norman tower arch. The window openings of the bottom two stages are also palpably Norman, round headed and with jamb-stones made of huge chunks of stone. Inside it has a hefty first floor doorway, something inconceivable for an eighteenth century church. To my relief, I found that Pevsner agreed with me. The aisles are mediaeval. A church of these proportions without a west tower? You’ve got this wrong, I think, Caldbeck! Arthur Mee was of the opinion that the 1727 inscription referred only to the top stage (those bell openings don’t look quite right for original Norman). I agree with him. In fact, Pevsner says the church “has a number of problems”. The big one apart from the dating of the tower is the arcades. The three westernmost bays are different from the others. The Church Guide says that this was because the nave and aisles were extended westwards. If the tower is Norman then this is impossible. Pevsner, noting that the eastern bays look later than the western ones, suggests that the extension was to the east! By his own admission, the problem then is that it implies that the chancel which has a Norman north wall originally was stretched halfway down the nave which seems improbable, to sat the least. We have two pieces of Norman bread but can’t work out what happened with the filling!! You will find this church a pleasant visit. It is a fine place with a good feel to it. If, though, like ,e you were brought up as a primary school child on a diet of traditional and inoffensive “traditional folk songs” you will know of the song about “John Peel”, the legendary huntsman (not the oddly legendary DJ of the same name!). I still know the first two verses! He was a real person who was born in Ruthwaite but who was buried here at Caldbeck in 1854. Many of us don’t have anything good to say about foxhunting today but that was another era and John is synonymous with the sport, whatever our modern sensibilities. |
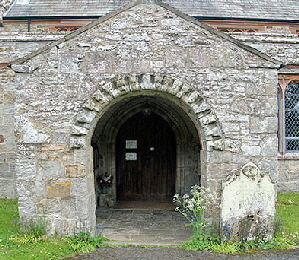 |
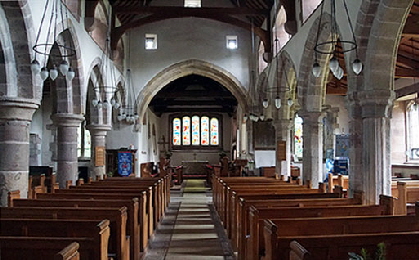 |
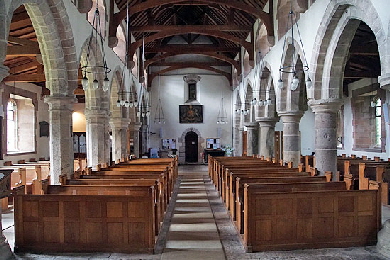 |
|
Left: The south porch that is adorned with beakhead moulding from the Norman chancel arch which was replaced in about 1520. Centre: Looking east. The south arcade is clearly later than the north, both mediaeval. The east east wall was also replaced around 1520. Right: Looking west towards that early-looking west wall. The church also claims the three westernmost bays were added later which would be impossible if I (and Pevsner!) are right about that tower. It is all very odd. |
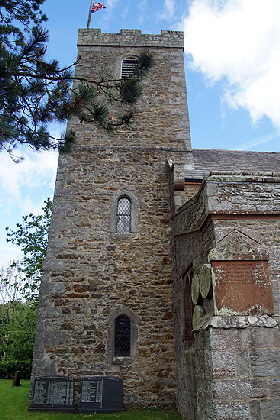 |
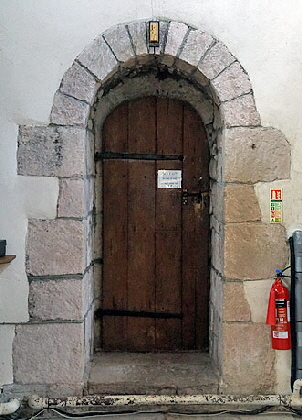 |
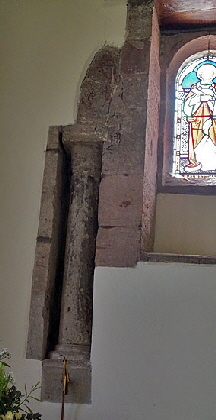 |
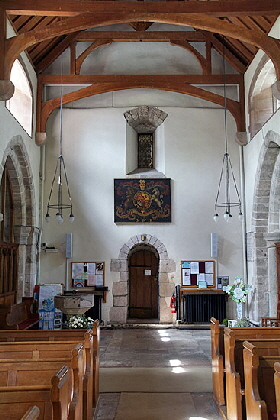 |
||||||||||
|
Left: The west tower with its very obvious Norman windows at both ground and first floors. Second Left: The very obviously Norman tower doorway. Second Right: In the south wall of the chancel, a filled in Norman window. Right: The west wall. I have already commented on the doorway. There is, however, also an unusually large window at the first floor stage. |
|||||||||||||
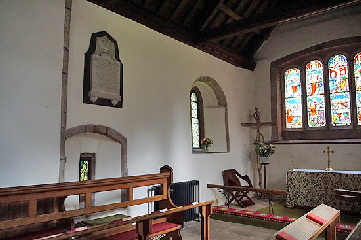 |
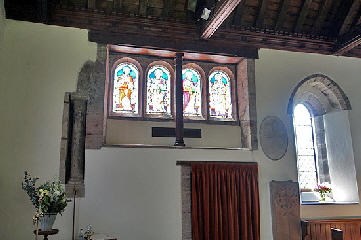 |
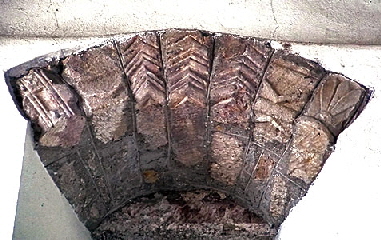 |
|||||||||||
|
Left: The north wall of the cancel. Left: The chancel north wall. If the Church Guide is to be believed, this wall was rebuilt in the sixteenth century. Yet the window spaces look original and remodelling seems more likely than complete rebuilding. To the left of the low side window is an exposed vertical string course. West of here, the Church Guide contends, is original Norman. Right: Above the window in the west wall with Norman voussoirs. They appear to have been recycled from some other part of the church. It is hard to understand why. Was this over-sized window enlarged at some time and these stones recycled from, perhaps, the original Norman south door? |
|
|
||||||||||||||||||||||||||||||||||||
