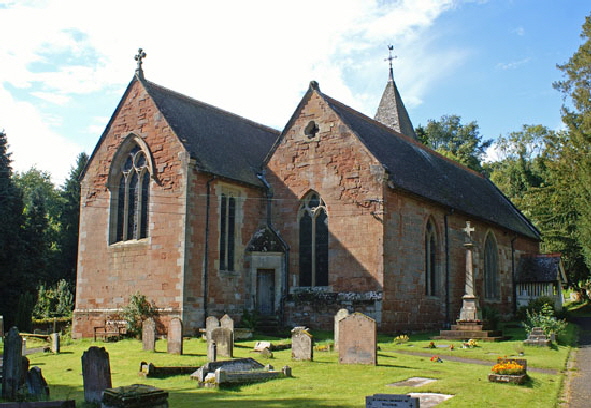|
|
||||||||||||||||||||||||||||||||||||||||||||||||||||||||||
|
Please sign my Guestbook and leave feedback |
||||||||||||||||||||||||||||||||||||||||||||||||||||||||||
|
Recent Additions |
||||||||||||||||||||||||||||||||||||||||||||||||||||||||||
|
|
||||||||||||||||||||||||||||
|
church remains at all. The "new" church had a timber rood screen that was lost during the turmoils of Reformation or Commonwealth. Some of the timber, however, has been preserved as part of the modern pulpit. In this we are very fortunate because the fragments bear mediaeval carved decoration of a worldly and satirical nature such as were normally only found on misericords and bench ends. Later in the fifteenth century a south aisle was added. Unusually - to say the least - its arcade was built using oak columns. The pillars are octagonal with curved struts springing from the capitals. The south doorway of the aisle was partly built from the south door of the original Norman church. The resiting of a Norman doorway is far from unusual but what is unusual here is that this door must have been re-sited twice - once when the nave was added and again when the south aisle was built! This implies that this was a doorway that was thought to be worth preserving. This is unsurprising: the south door would have been the main entrance so we must assume it would have outshone the surviving north doorway. Sadly only the jambs and weathered capitals remain today. What would have originally been a round-headed Norman door is now headed by a horizontal lintel that in turn supports a window. There are fragments of Norman carved stone around the church, however, that surely belonged to it. |
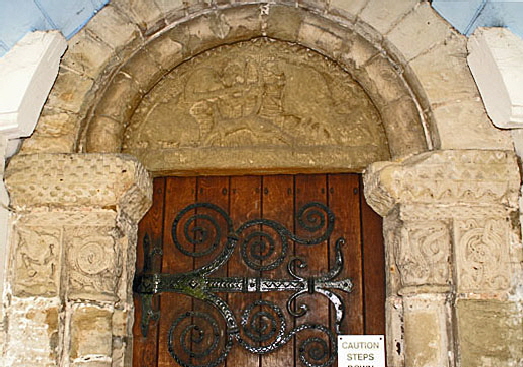 |
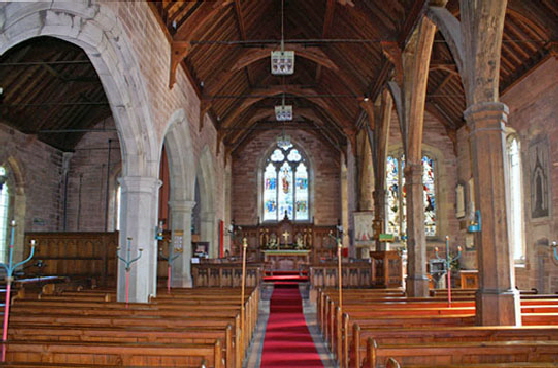 |
||||||||
|
Left: The Norman north door. The tympanum, impost blocks and capitals are all important examples of the Herefordshire School. Right: The interior looking towards the east end. There is no chancel arch since the rebuilding. The south arcade is made of oak and the arches soar to meet the ceiling. Note the openness of the church which owes not a little to this extraordinary south arcade. |
|||||||||
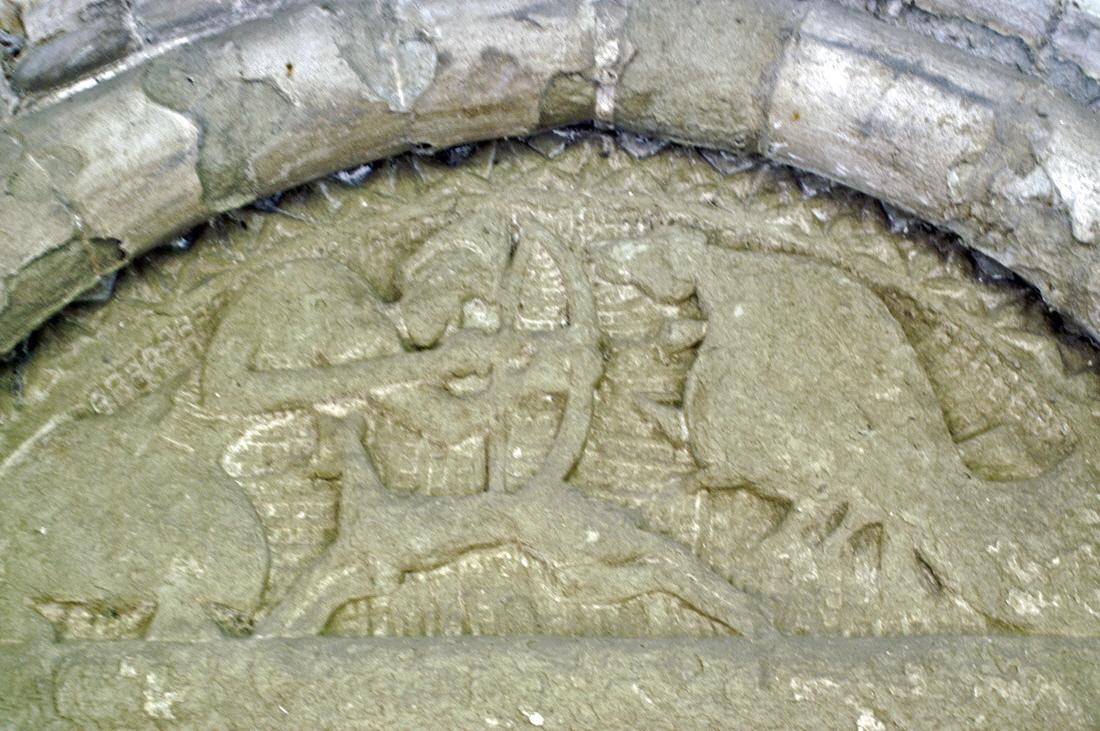 |
|||||||||
|
The tympanum shows a hunter aiming his bow and arrow at an unfortunate but unidentifiable creature. The Church Guide cheerfully (and facetiously) proposes a duck-billed platypus, but it looks like it has only two legs and a fanned tail, so maybe it is a game bird of some sort. Certainly a fat one! There is a rather lean dog and it is not clear whether he is friendly or hostile to the archer. Malcolm Thurlby’s book on the Herefordshire School says that the archer is wearing a “phrygian cap” and that similar headwear is seen at the church of Kilpeck, St Mary & St David. This hat is associated with Anatolia in modern Turkey and is said to be a symbol of freedom (and even known as a “Liberty Cap”) because of its similarity with the felt cap worn by freed slaves in ancient Rome. It is also, however, reminiscent of a Norman military helmet and it is at least arguable that a nose guard can be seen to the right of the hunter’s head. The background is filled with a recurrent and rather curious geometric pattern and there is a course of saltire decoration around the circumference. The tympanum has little else in the way of decoration. We know it is of the Herefordshire School but compared with that of, for example, Pipe Aston, St Giles Church or, again, Kilpeck (AD 1140) it is crude and unsophisticated. Malcolm Thurlby attributes Ribbesford to the Oliver de Merlimond stewardship of the lands in this area and to the decoration he saw on his pilgrimage to the Cathedral of St James in Santiago de Compostella. His estimate for this visit is 1125-1130 so this dates the church somewhat later than the 1100 date proposed in the Church Guide. |
|||||||||
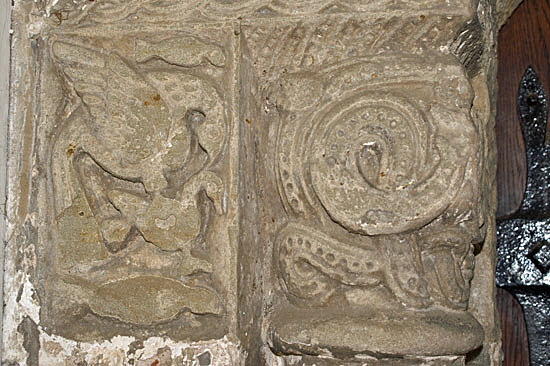 |
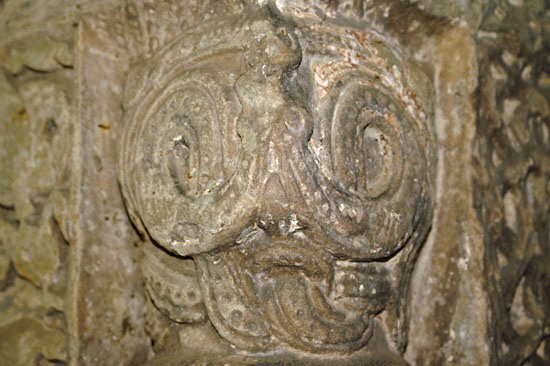 |
||||||||
|
Left: South door, left capital. On the left we see a larger bird pecking the head of a smaller one with a fish below. We see this motif on the tympanum at Pipe Aston (where in the Footnote you will see my own theory as to its meaning) and on one of the corbels at Kilpeck. This is an obvious link to the herefordshire School. Right: The angle of the north door left capital. |
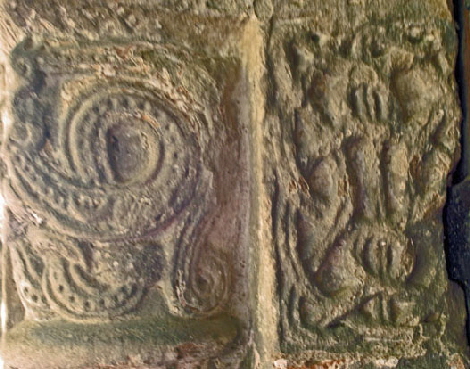 |
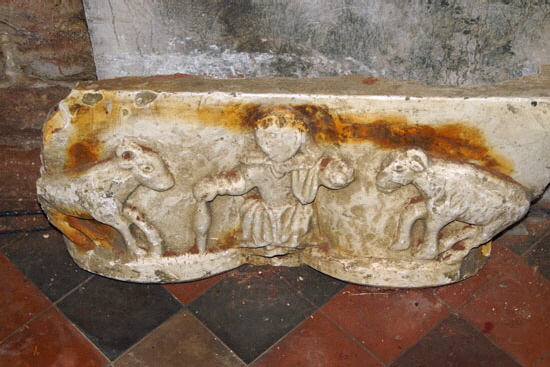 |
|||||||||||||||||||||||||||||||||||||||||||||||
|
Left: The right hand capital “turns the corner” into the door jamb where there is another interlace design. Right: The Church Guide claims that this is a fragment of an old tombstone on the floor near the font showing the separation of the sheep (the blessed) from the goats (the cursed). This is not so - see footnote. |
||||||||||||||||||||||||||||||||||||||||||||||||
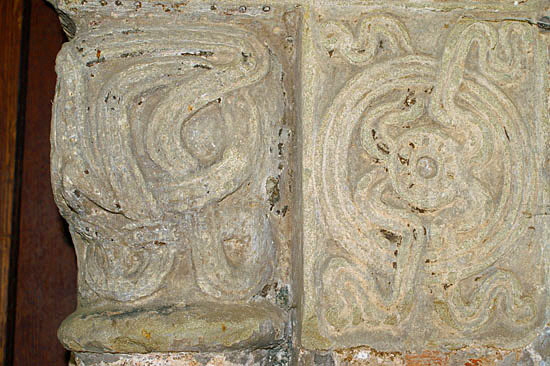 |
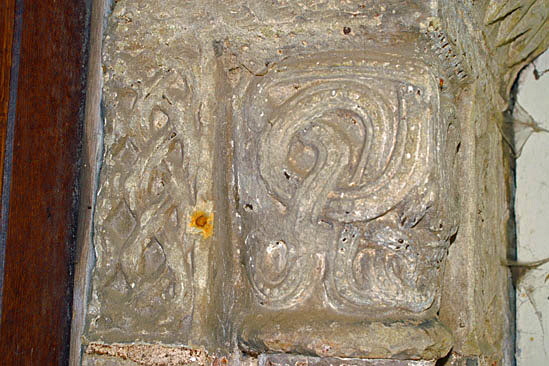 |
|||||||||||||||||||||||||||||||||||||||||||||||
|
Left: The right capital of the south doorway showing complex and seemingly quite freehand interlace work. Right: The right capital of the south doorway as it “turns the corner”. |
||||||||||||||||||||||||||||||||||||||||||||||||
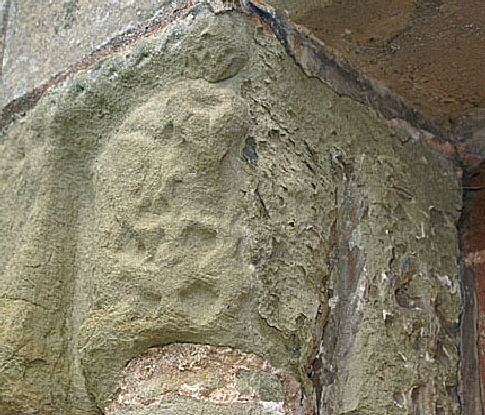 |
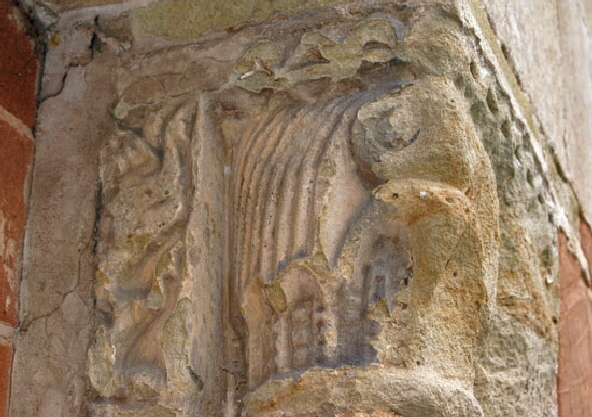 |
|||||||||||||||||||||||||||||||||||||||||||||||
|
The capitals on the south door are badly weathered. Left: The left hand (west) capital with weathered decoration. The foliage pattern (right) is more damaged but there is enough left to discern that this was quite a sophisticated design. The outer face is much more damaged. To the left of the of this is another bird motif but the position of the head precludes another “pecking bird” (see above). |
||||||||||||||||||||||||||||||||||||||||||||||||
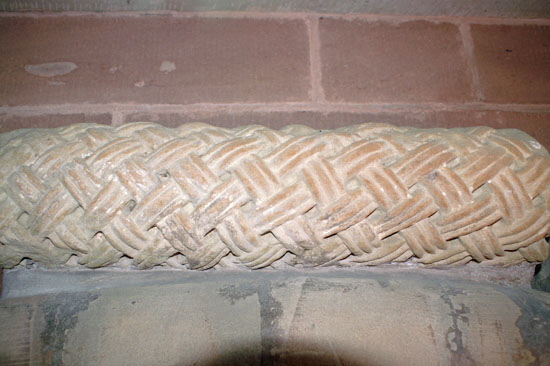 |
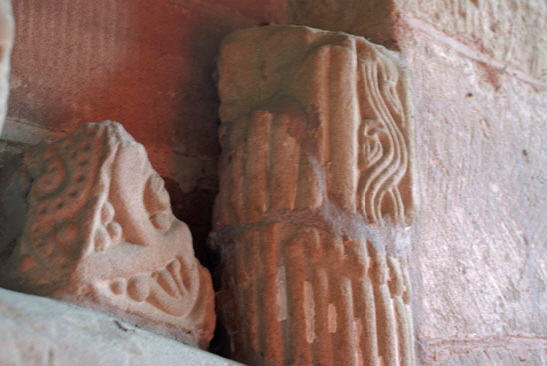 |
|||||||||||||||||||||||||||||||||||||||||||||||
|
These are two of the fragments of the Norman church that are mounted inside. Left: This plaited moulding (left) appears to be a fragment of what would have been a very impressive shaft. Right: A possible fragment of a door jamb and some foliage from a hood mould. Having been brought into the church at some point, these fragments are all well preserved and you get some idea of the fineness of the carving. |
||||||||||||||||||||||||||||||||||||||||||||||||
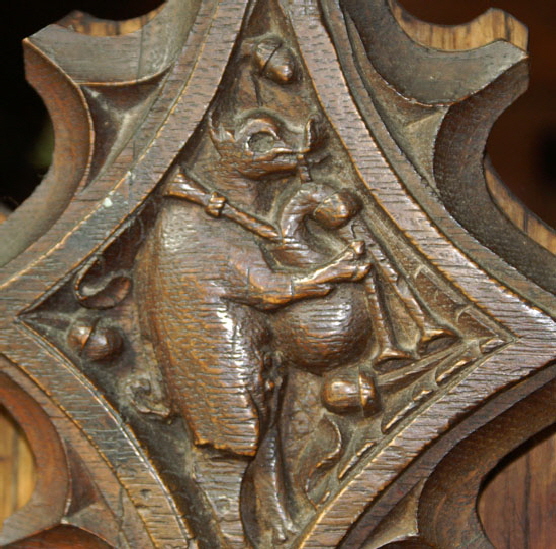 |
||||||||||||||||||||||||||||||||||||||||||||||||
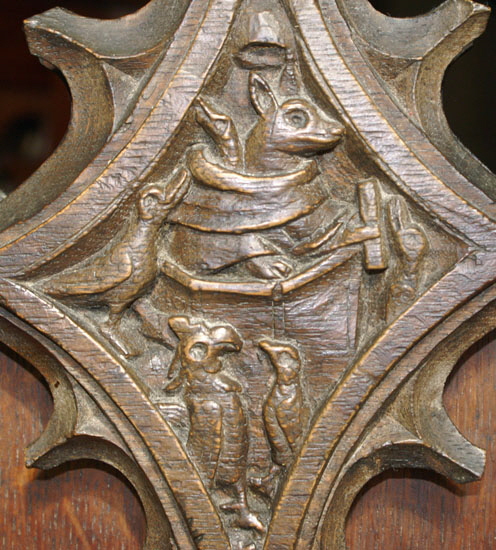 |
||||||||||||||||||||||||||||||||||||||||||||||||
|
Ribbesford’s modern pulpit preserves these splendid carvings from the original fifteenth rood screen. Left: A a pig playing the bagpipes. Those who believe bagpipes to be peculiarly Scottish should think again when they see the frequency with which they are seen in the English parish church - see, for example Altarnun, St Nonna Church (Cornwall). the bagpipe was and still is a feature of most European traditional music. Musical pigs are a popular theme in English parish church carving. The clergy didn’t like music much, associating it with lust and loose living. When you think about it those connotations are not completely wide of the mark, are they? Bagpipes were particularly associated with lust, Shove in a pig whom we still associate with gluttony and who reproduce freely and you get a good picture of where this image is coming from! Right: A fox is preaching to geese. One of the geese seems to be already secreted within the fox’s clothing - look behind his neck. So in due course, one imagines, would the others be! This too is a hardy perennial of mediaeval carving. It has a satirical connotation. The fox is probably meant to represent the clergy and the geese his parishioners. This is made very explicit on a bench end at Brent Knoll, St Michael Church (Somerset). |
||||||||||||||||||||||||||||||||||||||||||||||||
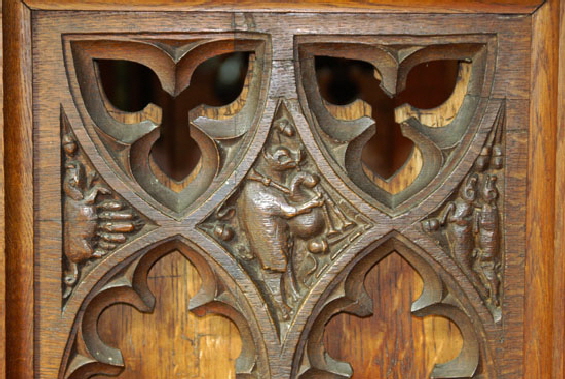 |
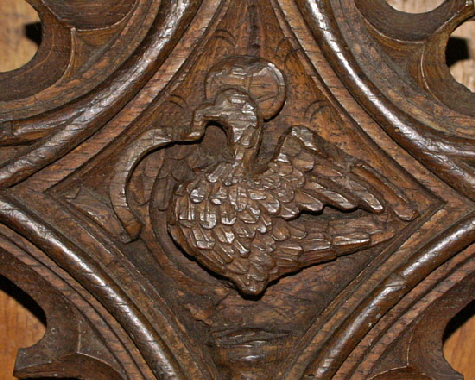 |
|||||||||||||||||||||||||||||||||||||||||||||||
|
Left: The carvings also have charming scenes to the sides. Our piper is flanked on the left by a sow feeding her litter. To the right a couple of creatures are straining their might and mane to reach what look rather like acorns. Right: A bird that seems to be emitting a message of some sort. |
||||||||||||||||||||||||||||||||||||||||||||||||
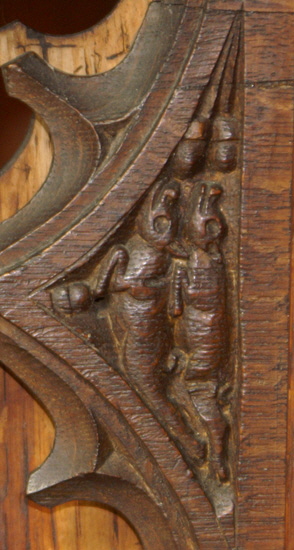 |
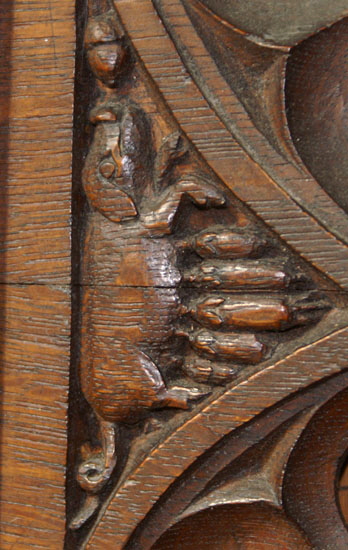 |
|||||||||||||||||||||||||||||||||||||||||||||||
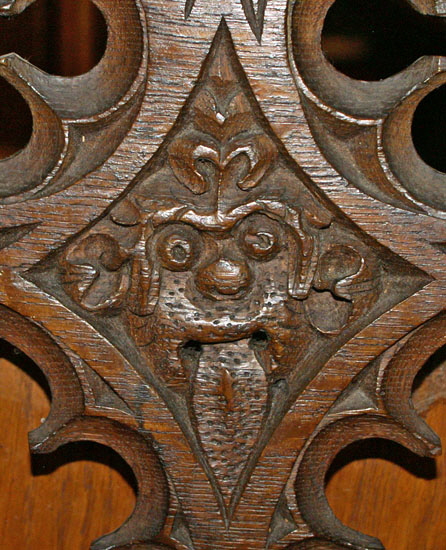 |
||||||||||||||||||||||||||||||||||||||||||||||||
|
Left: Two unknown creatures - surely not pigs? - reach for acorns. Centre: The acorn-seeking pigs. The sow reaches for one even as her piglets suckle her. You can see another example at Sampford Courtenay in Devon where the pig and litter have a very specific meaning. Right: With foliage emerging from his head, it is a moot point whether this is meant to be a very gormless-looking and not very foliate green man! Everything about these carvings is reminiscent of misericord and bench end carving. I think is worth asking wjhether this woodwork was part of the old screen as everyone seems to believe or whether they were recycled from old bench ends? |
||||||||||||||||||||||||||||||||||||||||||||||||
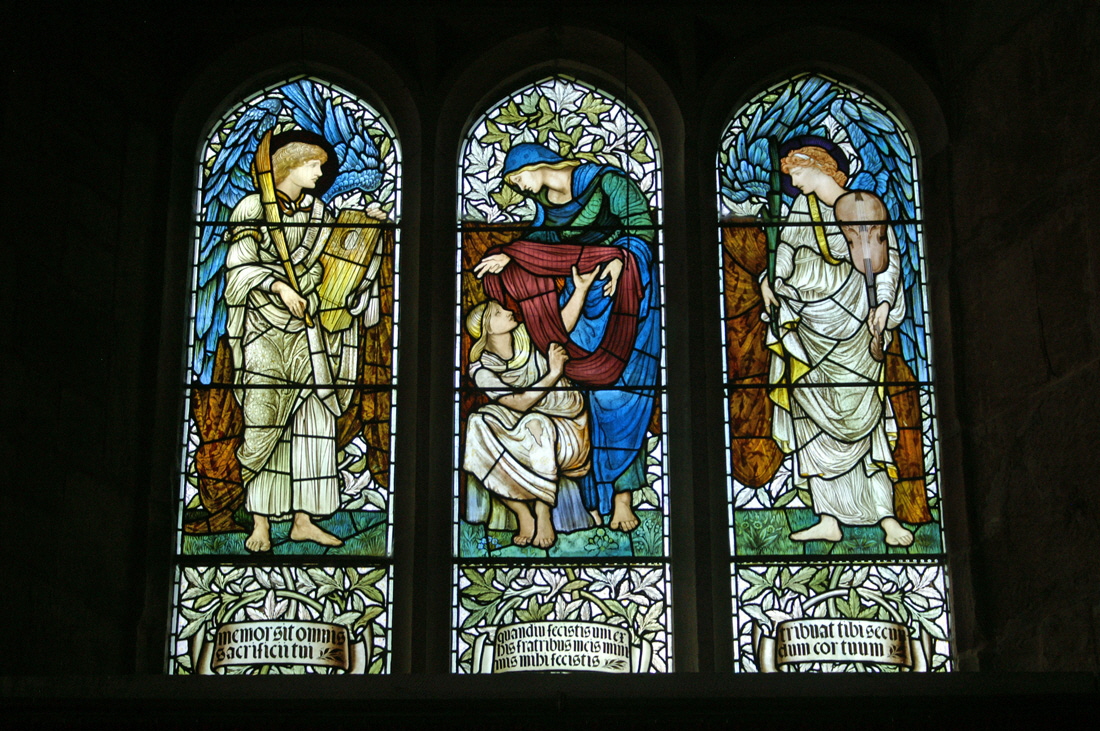 |
||||||||||||||||||||||||||||||||||||||||||||||||
|
The west window designed by Edward Burne Jones in pre-Raphaelite style and made by William Morris - a fairly common collaboration. The centrepiece is of a beggar girl being given a new cloak At the time of writing (2019) Burne-Jones is undergoing something of a revival and reappraisal. There is a major exhibition at Tate Britian. That said, I saw an excoriating review by the Sunday Times art critic, Waldemar Januszczak. Wlad (sorry I mean Wald) impaled both his art and his character. Apparently even Burne Jones’s surname is fake. I rather like pre-Raphaelite art, although I acknowledge its “same old, same old” qualities. Januszczak did not mention Burne-Jones’s stained glass specifically. I am not an art buff and I can only say that if WJ had seen the amount of astonishingly ugly Victorian stained glass that I have seen he might have had a more favourable impression of Burne Jones’s work! |
||||||||||||||||||||||||||||||||||||||||||||||||
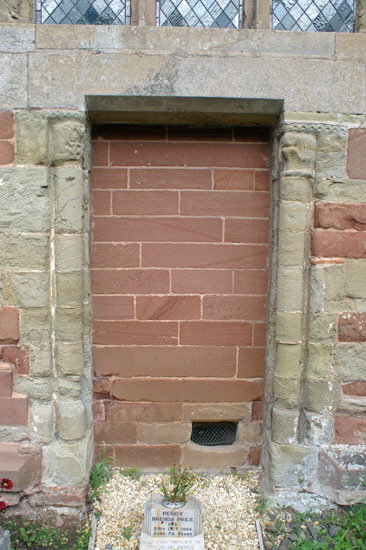 |
||||||||||||||||||||||||||||||||||||||||||||||||
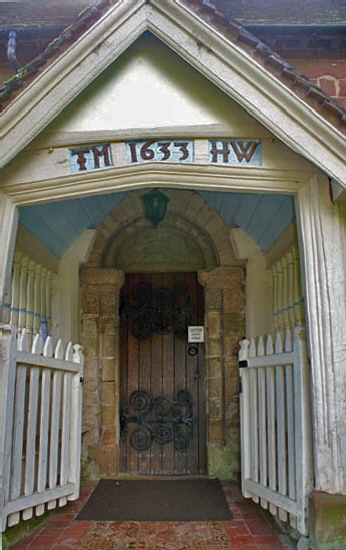 |
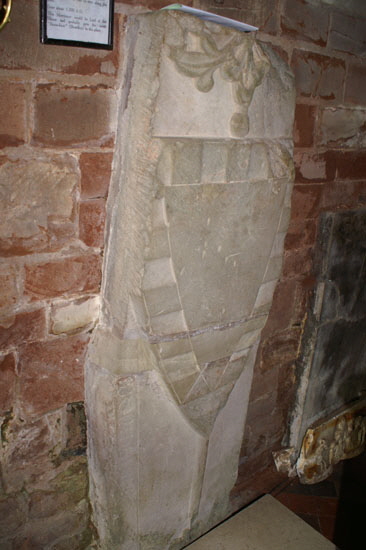 |
|||||||||||||||||||||||||||||||||||||||||||||||
|
Left: The blocked south doorway. Because the south aisle was added in the fifteenth century, this doorway must, of course, been moved here from the original south wall of the nave. Centre: The very attractive wooden porch added in 1633 (obviously!) and which has helped preserve the tympanum over the last 400 years. Right: This stone coffin lid is believed to date from about 1300 and to have belonged to one of the Mortimer family. |
||||||||||||||||||||||||||||||||||||||||||||||||
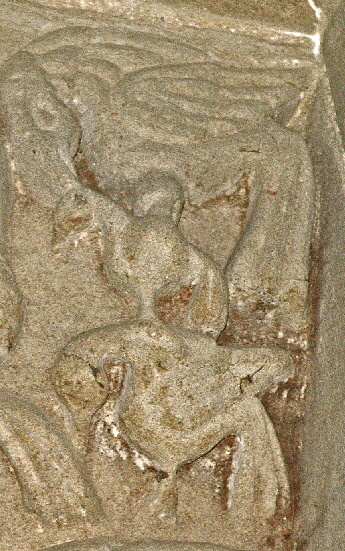 |
||||||||||||||||||||||||||||||||||||||||||||||||
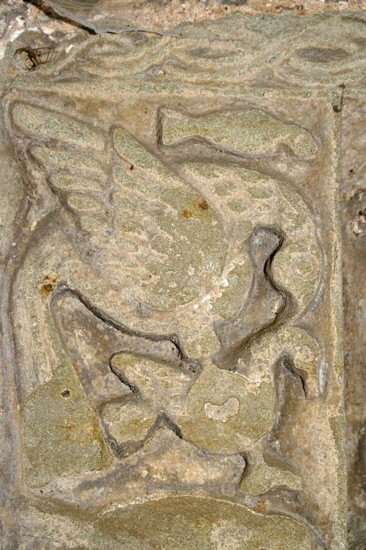 |
||||||||||||||||||||||||||||||||||||||||||||||||
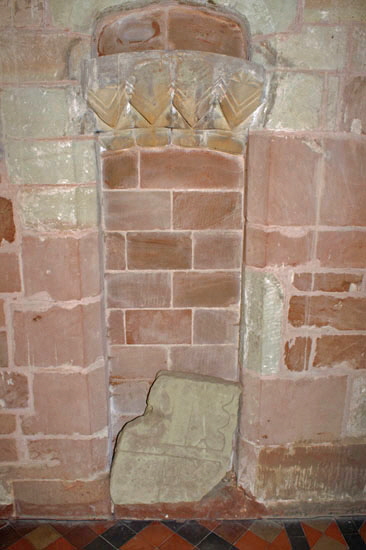 |
||||||||||||||||||||||||||||||||||||||||||||||||
|
Left: More fragments of the old church including a short length of chevron moulding. Was it from the original south door? Centre: The pecking bird image of the north door capital. Note the fish at the top. Right: A smilar pecking bird image on one of the chancel arch capitals at Rock, also in Worcestershire and also unequivocally carved by the Herefordshire School. |
||||||||||||||||||||||||||||||||||||||||||||||||
|
Footnote - The Sheep and Goats Carving |
||||||||||||||||||||||||||||||||||||||||||||||||
|
The claim that this is a fragment of a coffin was always very dubious. It would have to have been a very ornate coffin and, given the style of the carving, a very ancient one. The material looks all wrong too - a sort of marble-like, finish. Malcolm Thurlby’s book totally undermines this theory. It is, he says, a plaster cast of a door capital of St Giles Hospital Church, Hereford which was demolished in 1682! The capital was built into the wall of Williams Almshouses in the same street. I haven’t seen this but I am sure that Malcolm knows what he’s talking about here. However, Malcolm Thurlby, although acknowledging the image of Christ as the Good Shepherd in this scene does not conclude that the theme is of the separation of the sheep form the goats. He talks only of “two animals”. Well, they must surely both be goats or rams given their swept-back horns, so I reckon the Church Guide has called this correctly. |
||||||||||||||||||||||||||||||||||||||||||||||||
|
|
||||||||||||||||||||||||||||||||||||||||||||||||
